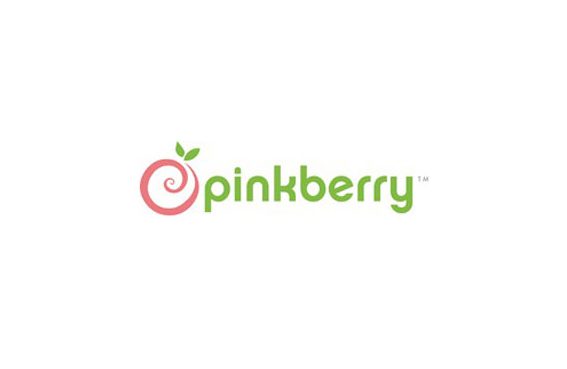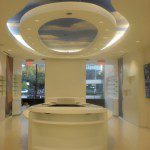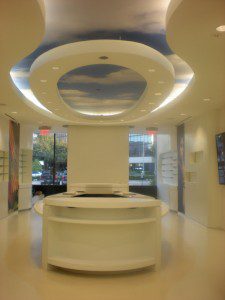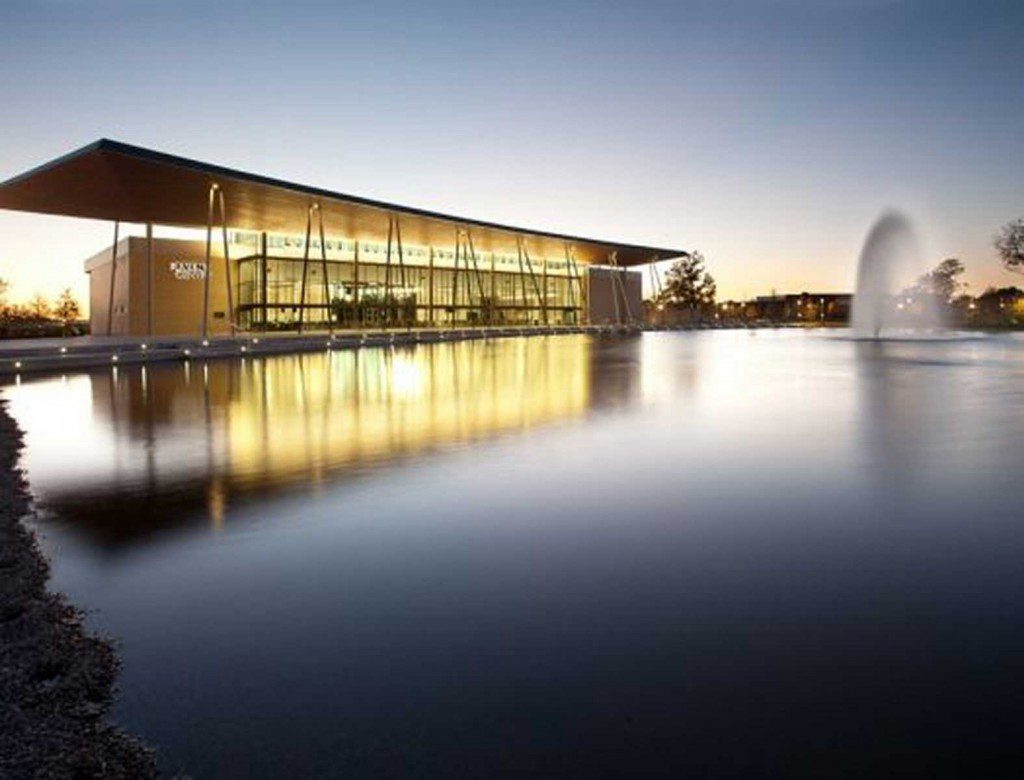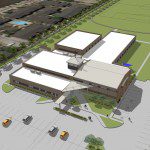Project Spotlight: Pinkberry Frozen Yogurt Shop
Studio RED Architects designed the Highland Village Pinkberry frozen yogurt shop location. Construction on the new location was completed in September 2012. Pinkberry has experienced tremendous growth over the past 8 years. The company first opened in West Hollywood in 2005 and has now grown to over 170 stores throughout North America, South America, Europe, […]
Project Spotlight: Pinkberry Frozen Yogurt Shop Read More »


