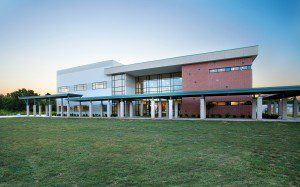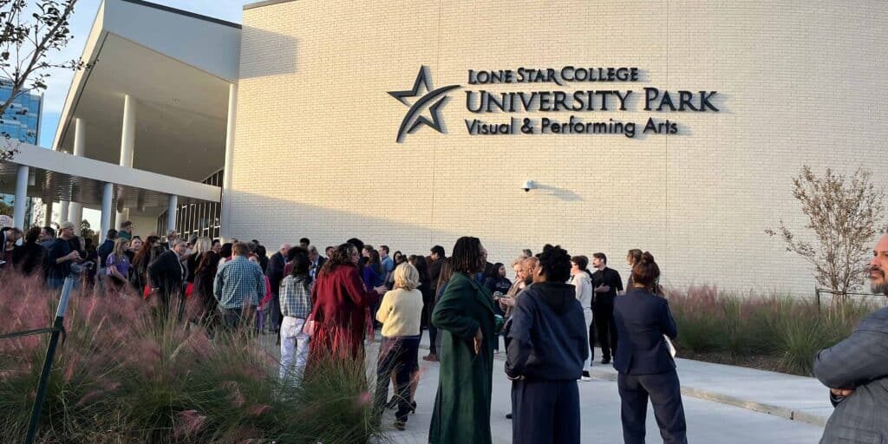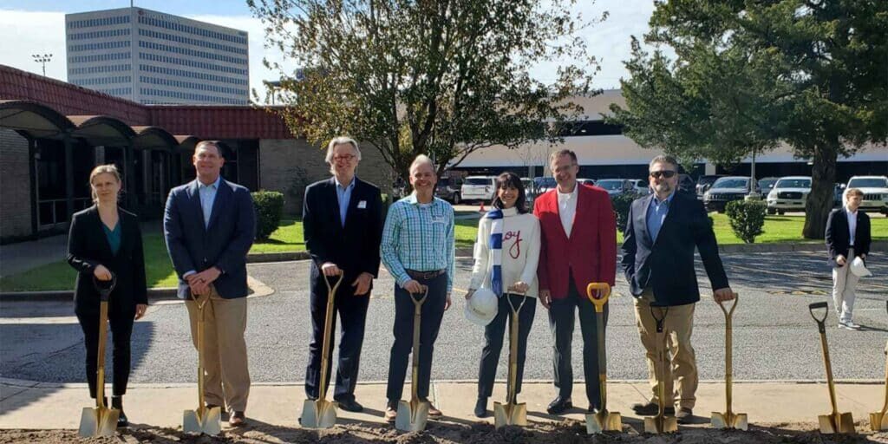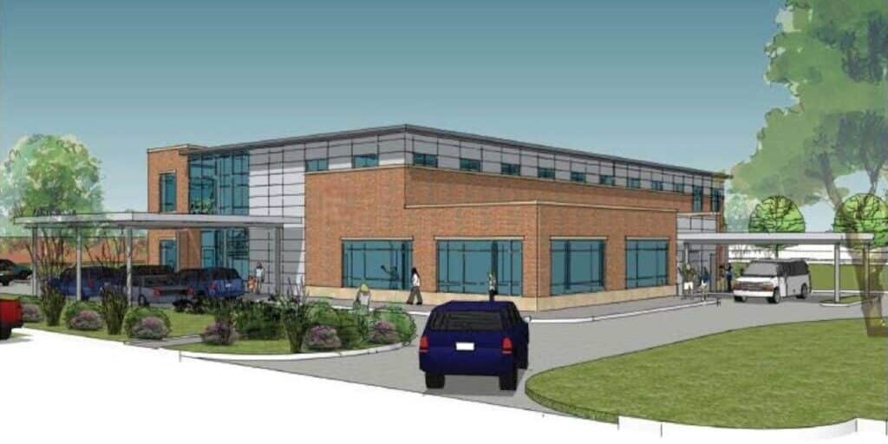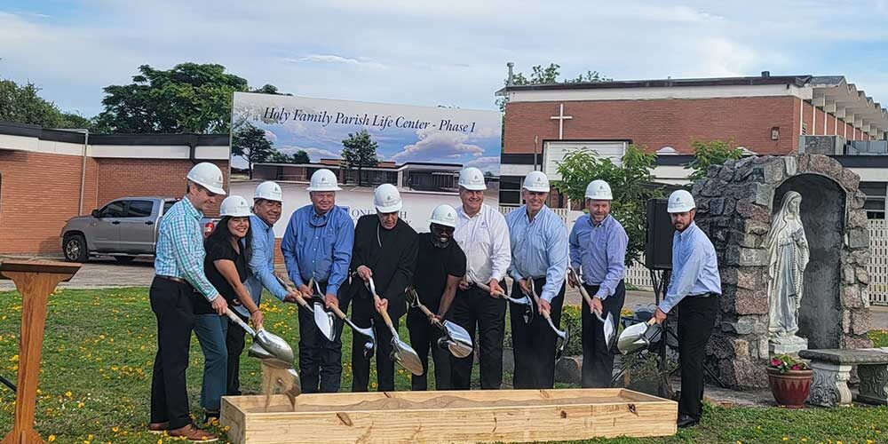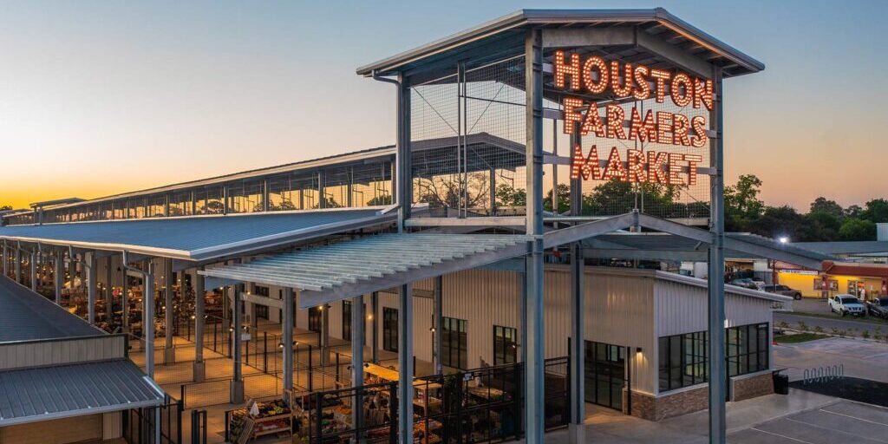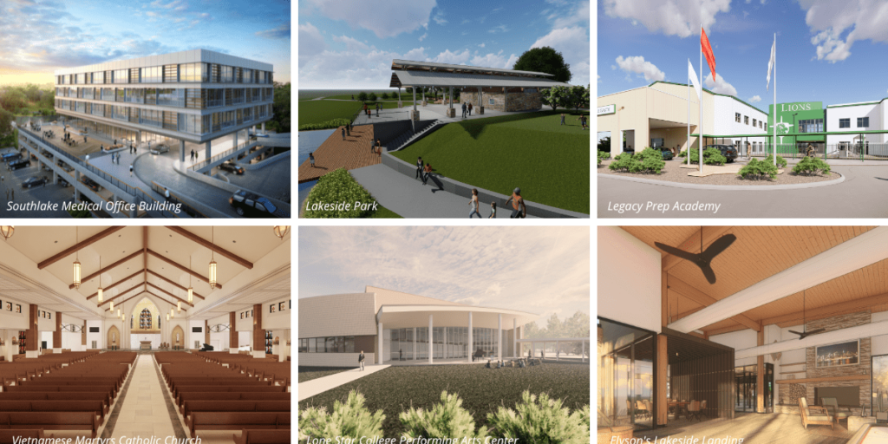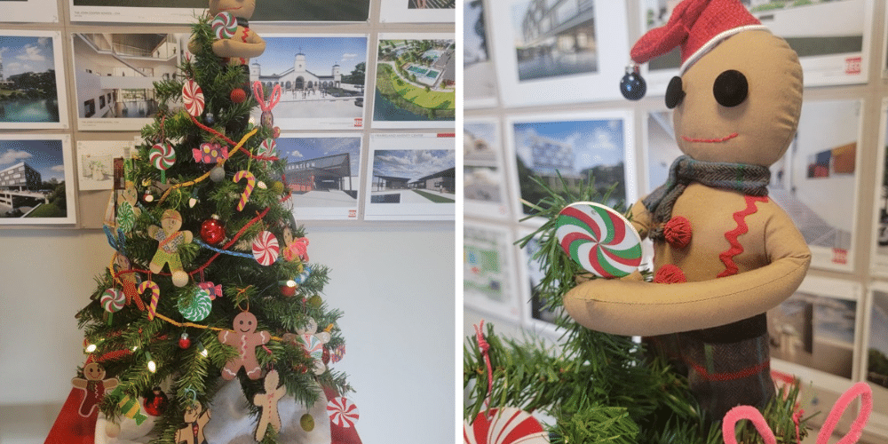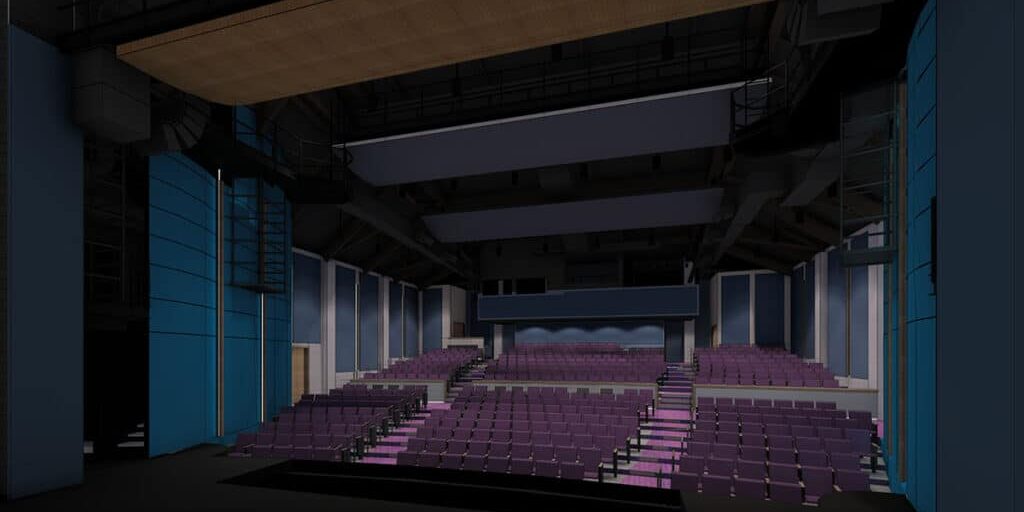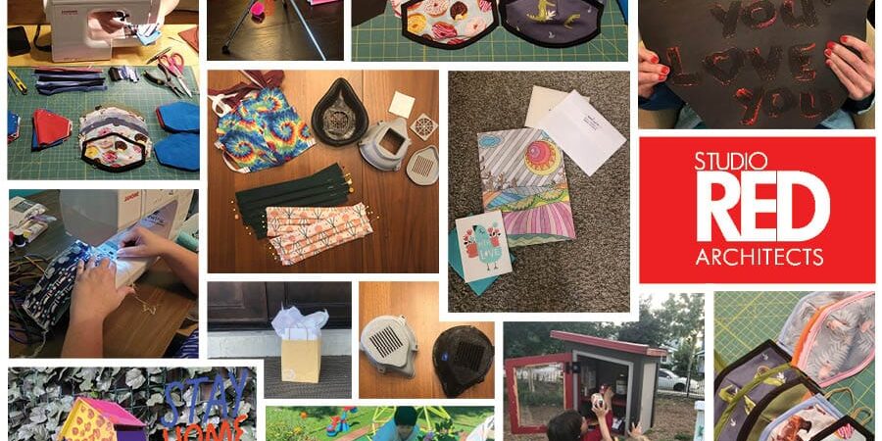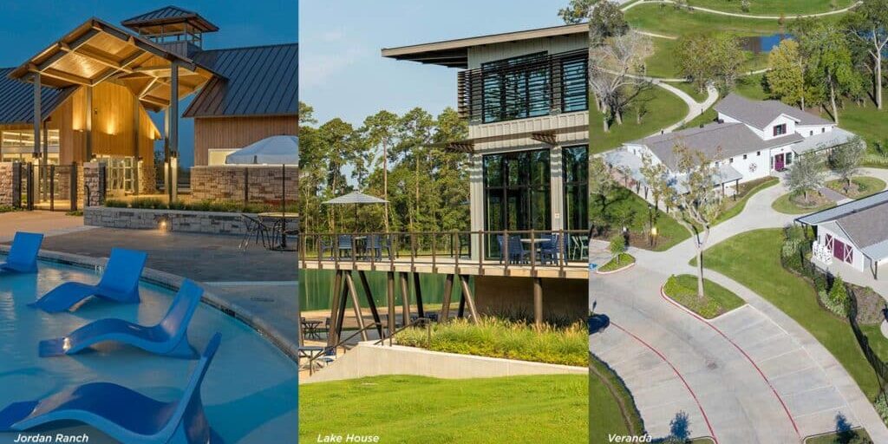Design and construction for the newest addition to the Ft. Bend Community Church campus has been completed. Commissioned in 2008 to create a master plan for church growth, Studio RED Architects have been working closely with Pastor Brian Lam and the church’s Building Committee to design a new multi-  purpose educational building.
purpose educational building.
While creating a design that complements the campus’ existing architectural and aesthetic elements, the Studio RED team, led by partner Trung Doan, also worked to accommodate the church’s continuously growing membership and current operating budget. To minimize initial construction costs and maximize the longevity of the property, natural materials were incorporated into the traditional tilt-wall construction method. The end result is a beautiful building that meets all of the church’s current and foreseeable space needs.
 Connected by a central atrium, the two-story building houses classroom space for both children and adult educational and worship activities. A large central desk and a series of doors serve to separate these smaller, multi-purpose rooms from the large common area, which uses natural light and an open-air design to welcome church members into the building.
Connected by a central atrium, the two-story building houses classroom space for both children and adult educational and worship activities. A large central desk and a series of doors serve to separate these smaller, multi-purpose rooms from the large common area, which uses natural light and an open-air design to welcome church members into the building.
Since Doan has worked closely with the church to develop a master plan for the campus over the past few years, he understands their unique needs. “During the design process, open communication with the client is key,” said Trung Doan. “This, in conjunction with our expertise in worship campuses, allows us to really understand each church community’s specific requirements and create a customized design reflective of the personality of the church.” Driven by this collaborative relationship with the client, Studio RED Architects developed a timeless design that will serve the church and it’s members for many years to come.
About Studio RED
Trung Doan is a Studio RED founding partner with over 20 years of experience and a unique passion for designing complex projects with a particular emphasis on master planning, worship facilities, and assembly projects. He is consistently recognized for his achievements in design.
Studio RED Architects is a Houston-based architectural firm with a reputation for design and excellence  in entertainment, commercial and worship facilities. Notable projects include worship centers such as Lakewood Church, performing arts centers such as the Texas Southmost College Music Education Building, and renovation projects such as the LEED award-winning City of Houston Permitting Center.
in entertainment, commercial and worship facilities. Notable projects include worship centers such as Lakewood Church, performing arts centers such as the Texas Southmost College Music Education Building, and renovation projects such as the LEED award-winning City of Houston Permitting Center.

