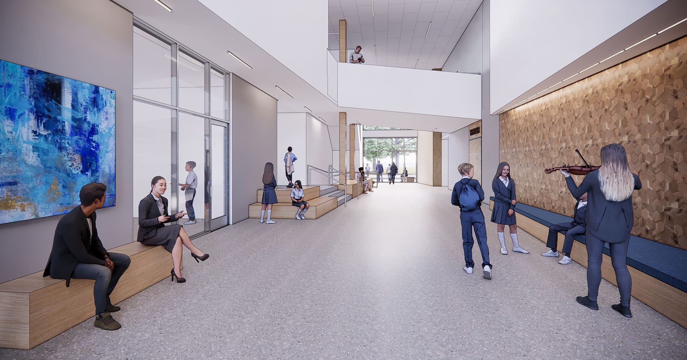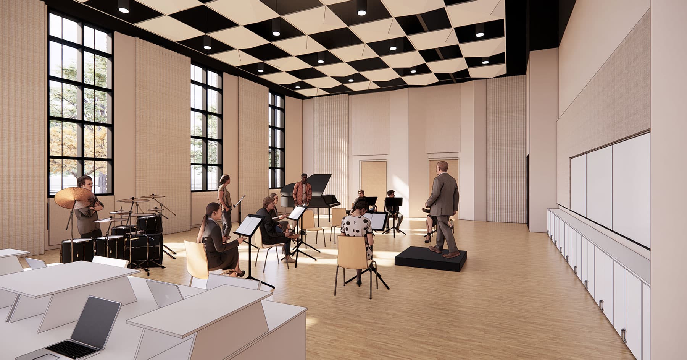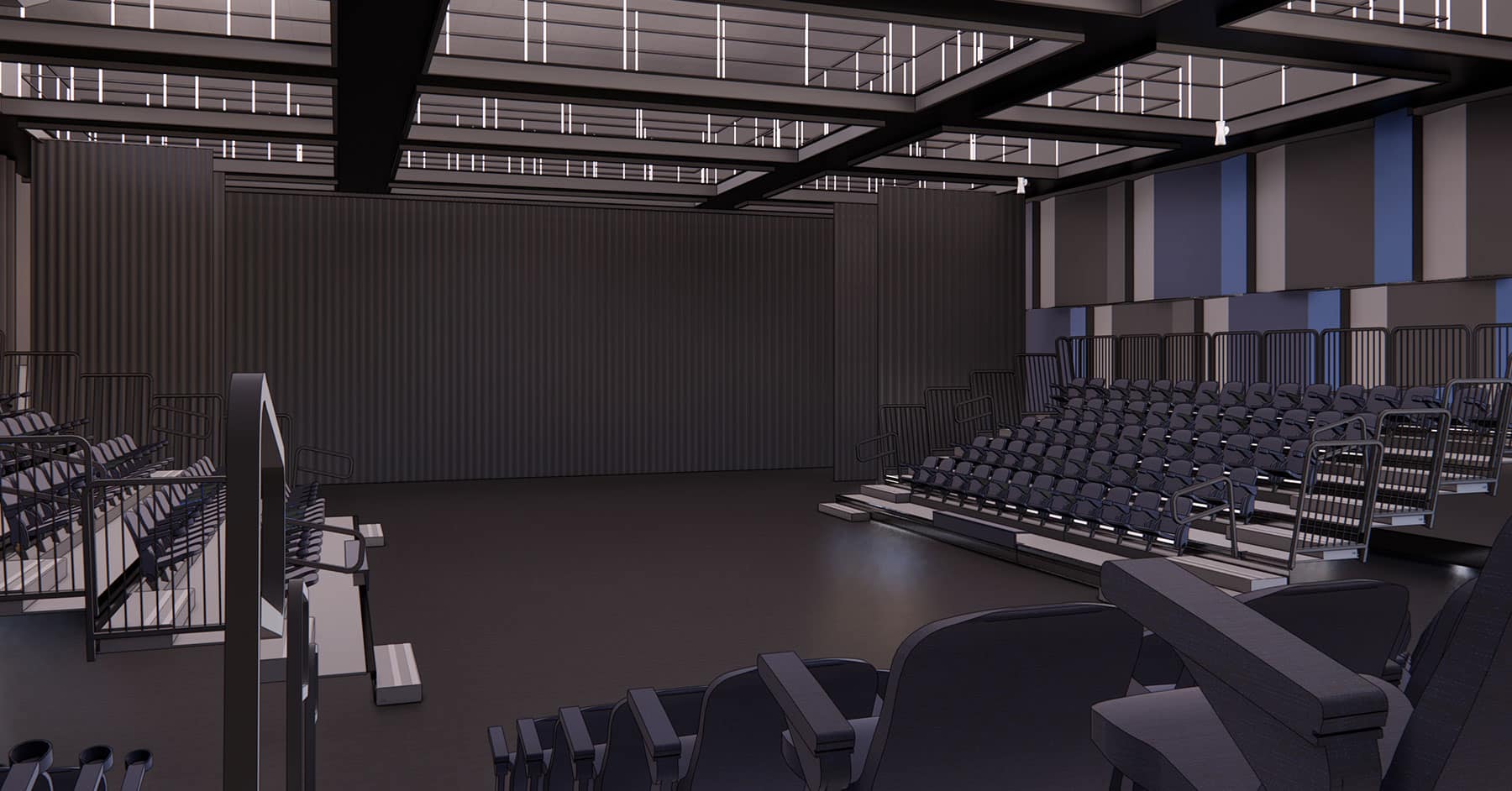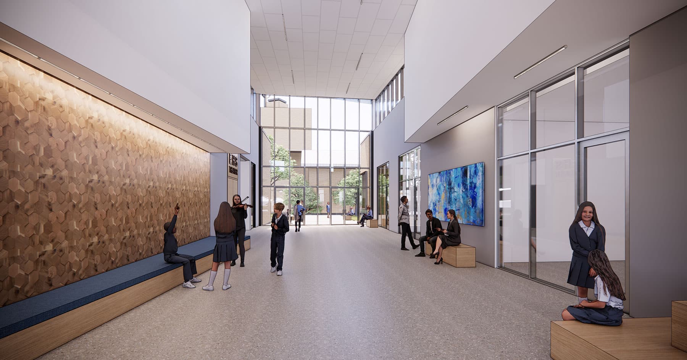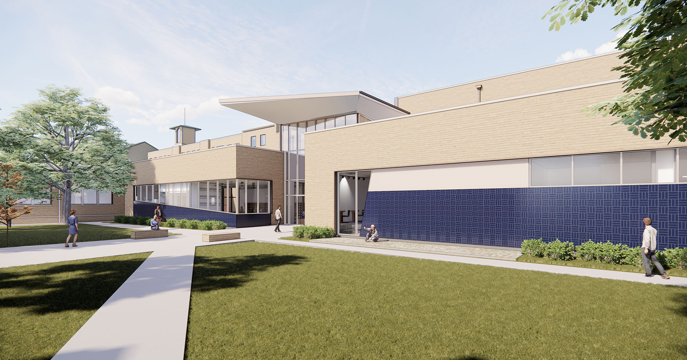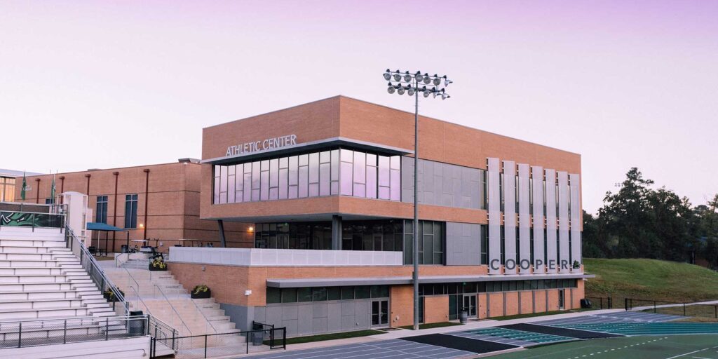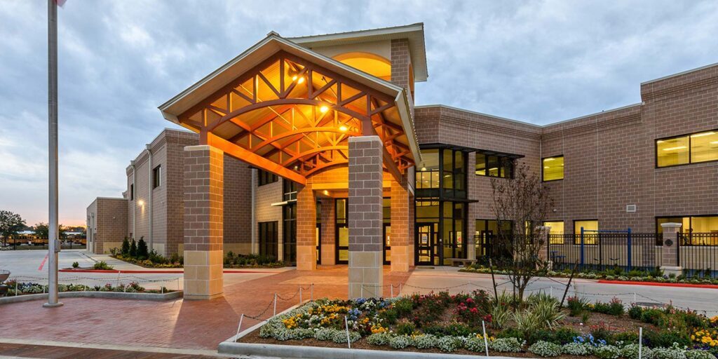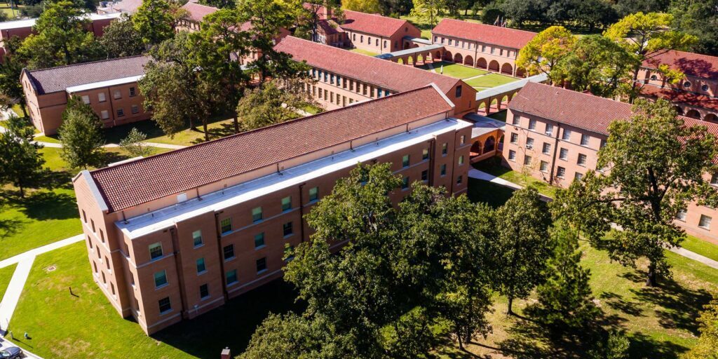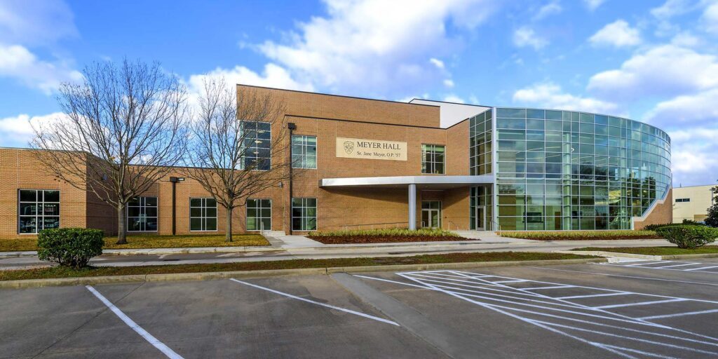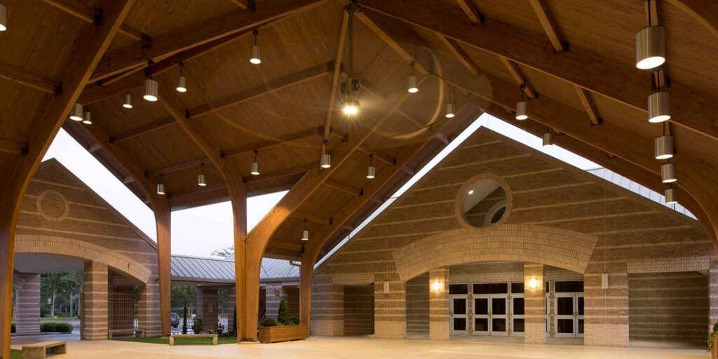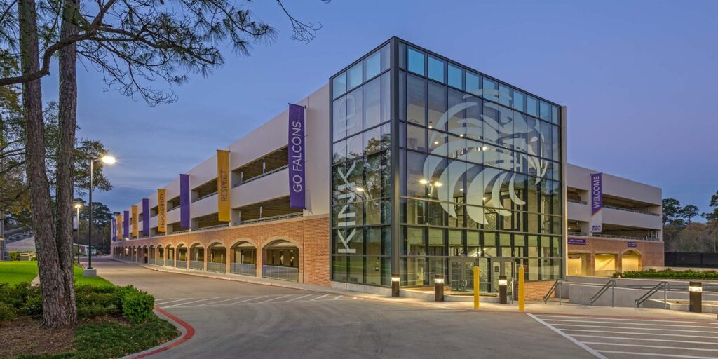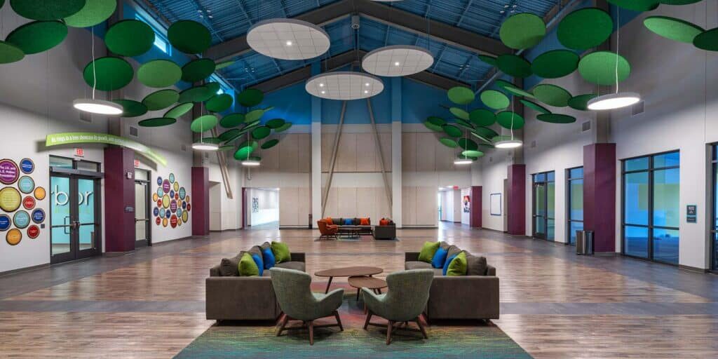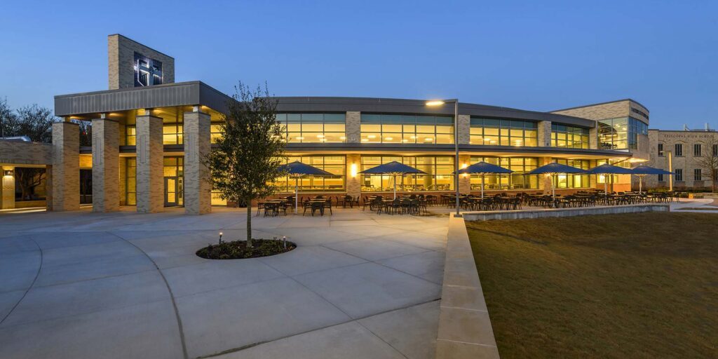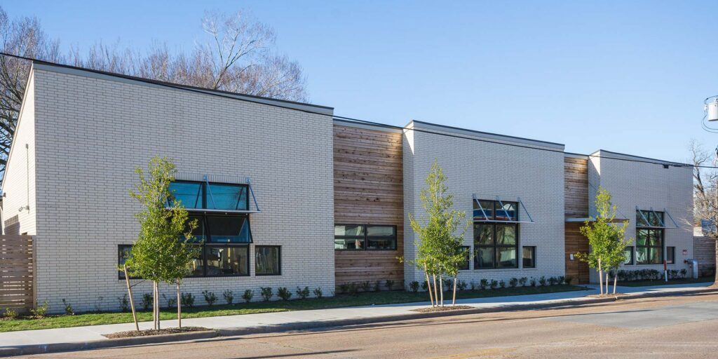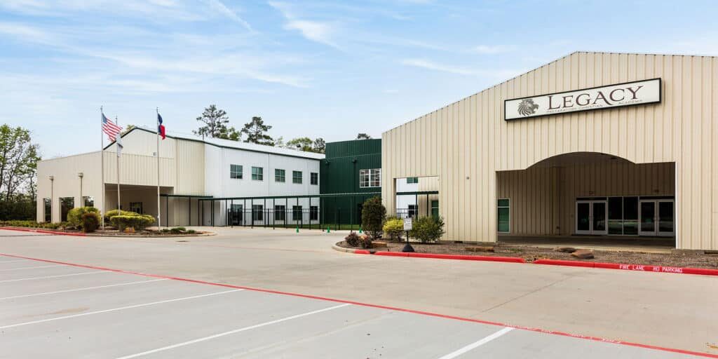Houston, Texas | Education
CLIENT: Episcopal High School
SIZE: 29,100 sf New Construction; 21,300 sf Renovation; 50,400 Total sf
SERVICES: Full Architectural Services
DATE COMPLETED: Completion 2026
Studio RED was selected to design the 50,400-sf facility including both renovation and new construction. The project provides space for all areas of the arts program including 2D and 3D studio arts, photography, film, broadcast journalism, theater, dance and music. The building will include a new 350-seat proscenium theater, 150 seat black box theater, music ensemble rehearsal room, studio spaces and faculty offices.
Episcopal High School Visual and Performing Arts Center
Houston, Texas | Education
CLIENT: Episcopal High School
SIZE: 29,100 sf New Construction; 21,300 sf Renovation; 50,400 Total sf
SERVICES: Full Architectural Services
DATE COMPLETED: Completion 2026
Studio RED was selected to design the 50,400-sf facility including both renovation and new construction. The project provides space for all areas of the arts program including 2D and 3D studio arts, photography, film, broadcast journalism, theater, dance and music. The building will include a new 350-seat proscenium theater, 150 seat black box theater, music ensemble rehearsal room, studio spaces and faculty offices.

