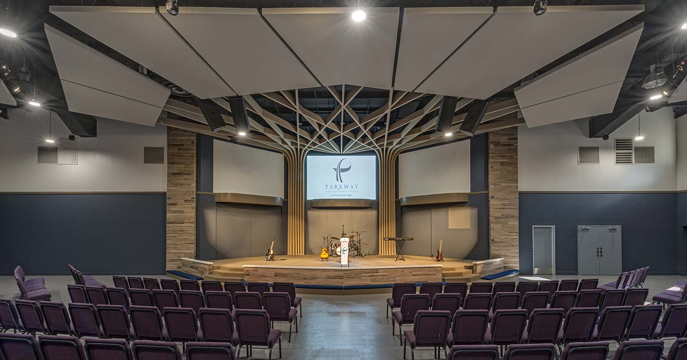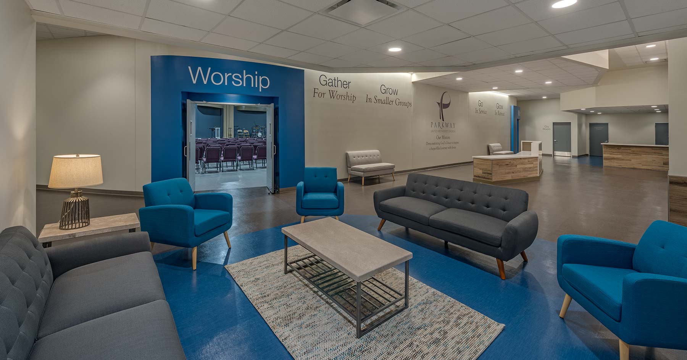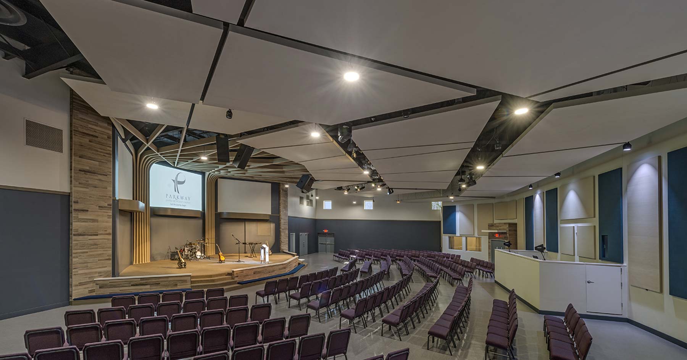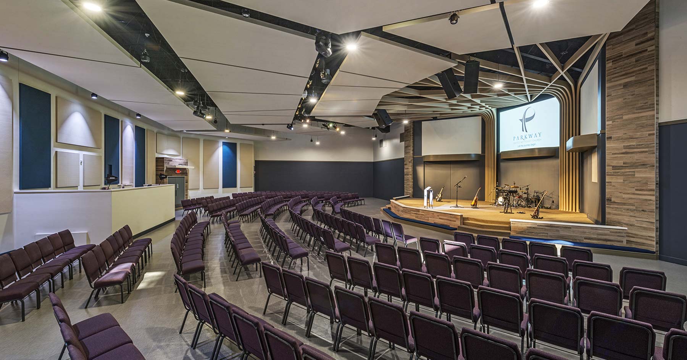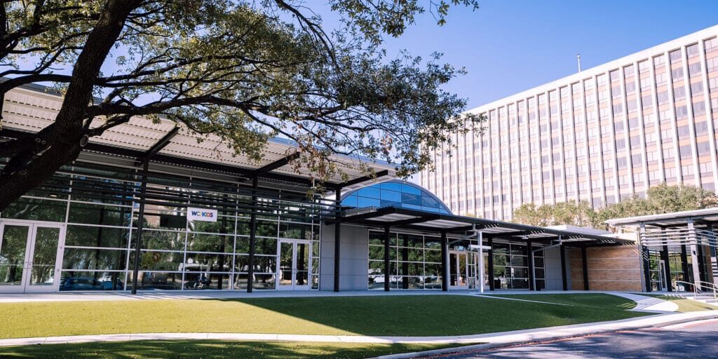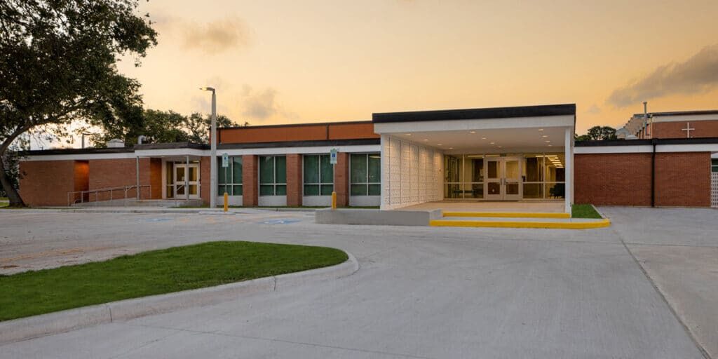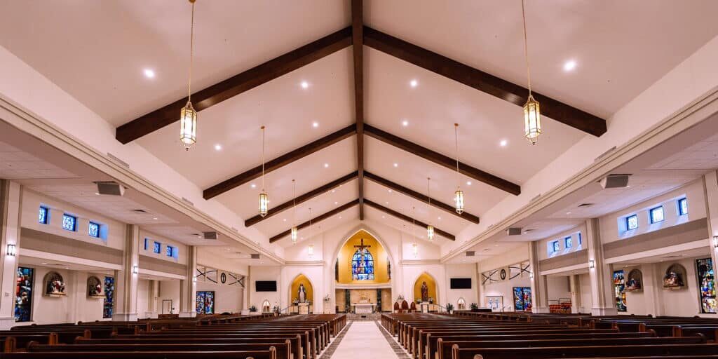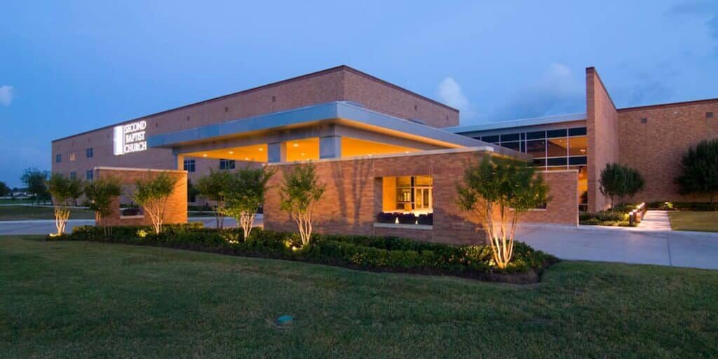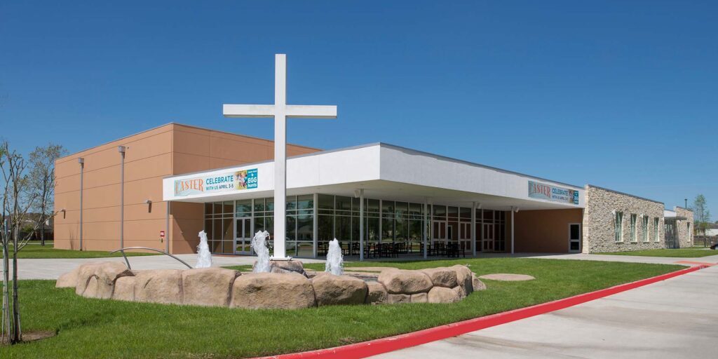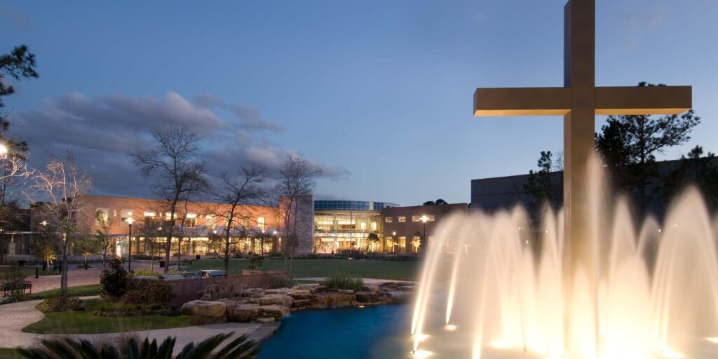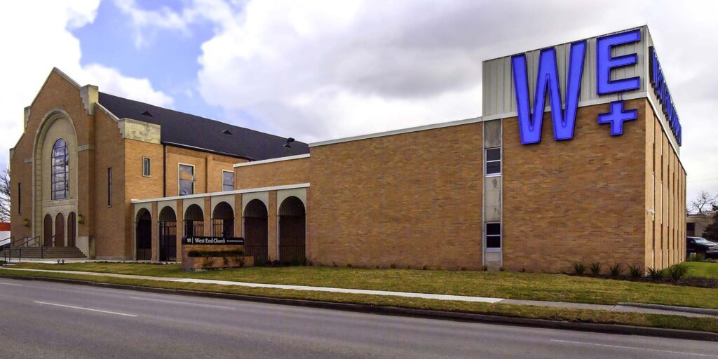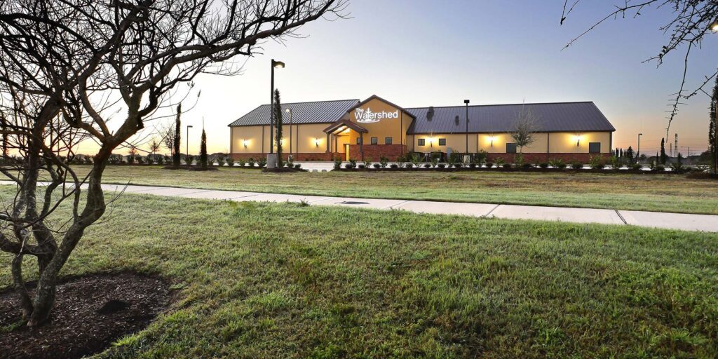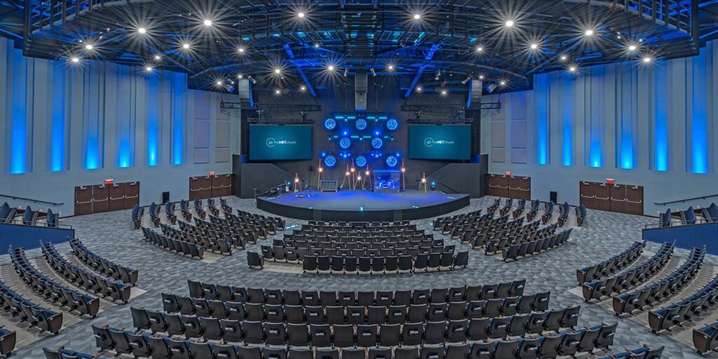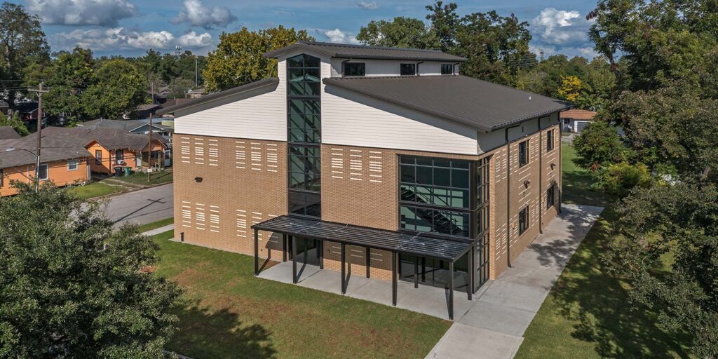Sugar Land, Texas | Religious
CLIENT: Parkway United Methodist Church
SIZE: 10,000 sf
SERVICES: Full Architectural Services
DATE COMPLETED: 2021
Studio RED was selected to design a remodel for Parkway United Methodist Church Studio when they outgrew their existing multi-use gymnasium and lobby. The congregation had grown since the original structure was built. Parkway needed a dedicated and larger worship space as they were using a gymnasium at the time, as well as a gym for childcare and a large lobby. The former gym worship space was transformed into a faith focused center with a permanent stage, sound booth, and suspended ceiling elements to hide the existing conditions. The lobby doubled in size by demolishing existing rooms. An open coffee bar and a cry room for parents were also introduced.
Parkway United Methodist Church
Sugar Land, Texas | Religious
CLIENT: Parkway United Methodist Church
SIZE: 10,000 sf
SERVICES: Full Architectural Services
DATE COMPLETED: 2021
Studio RED was selected to design a remodel for Parkway United Methodist Church Studio when they outgrew their existing multi-use gymnasium and lobby. The congregation had grown since the original structure was built. Parkway needed a dedicated and larger worship space as they were using a gymnasium at the time, as well as a gym for childcare and a large lobby. The former gym worship space was transformed into a faith focused center with a permanent stage, sound booth, and suspended ceiling elements to hide the existing conditions. The lobby doubled in size by demolishing existing rooms. An open coffee bar and a cry room for parents were also introduced.

