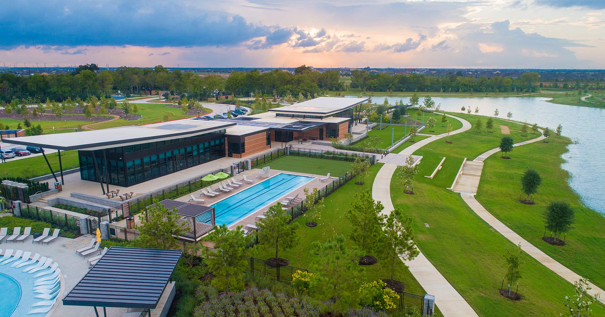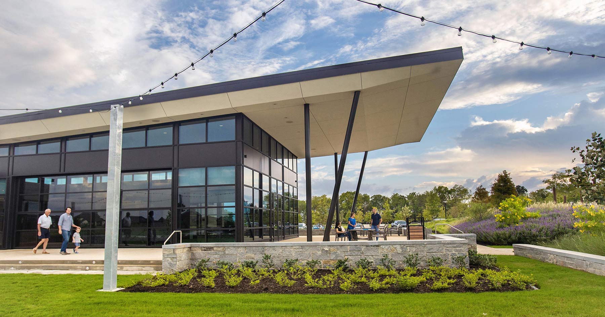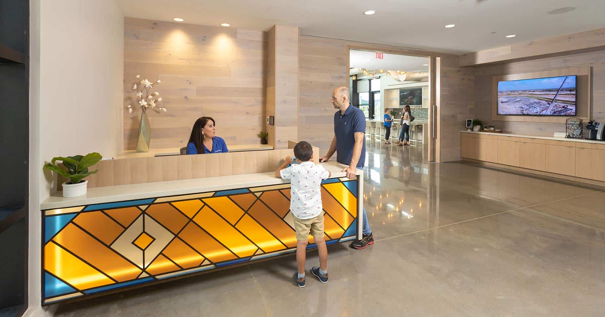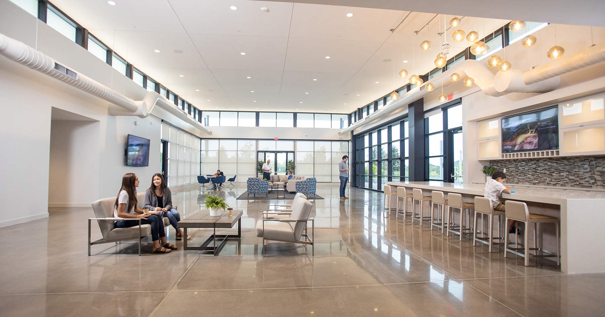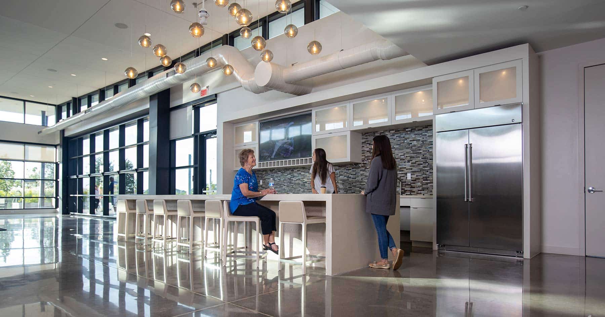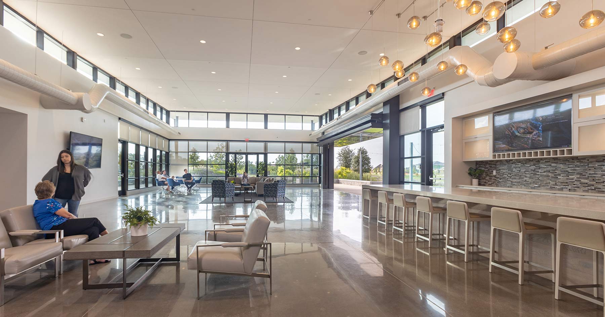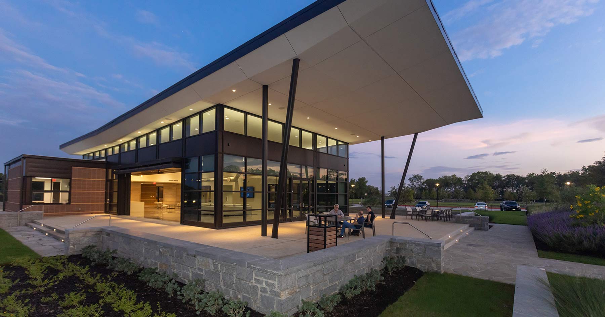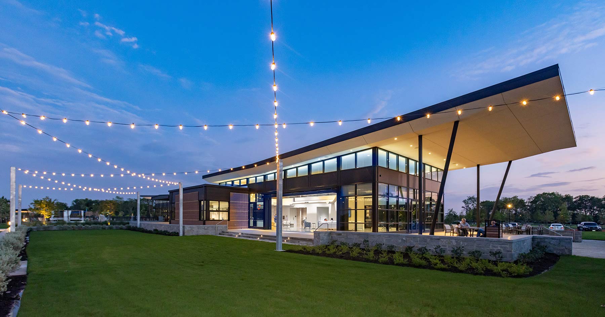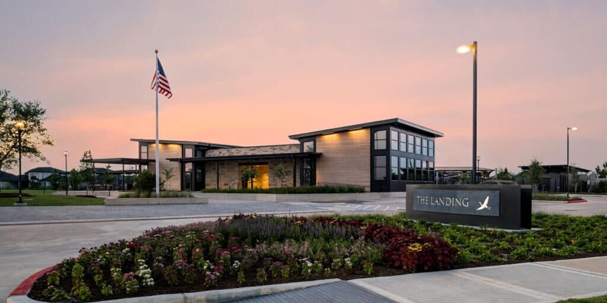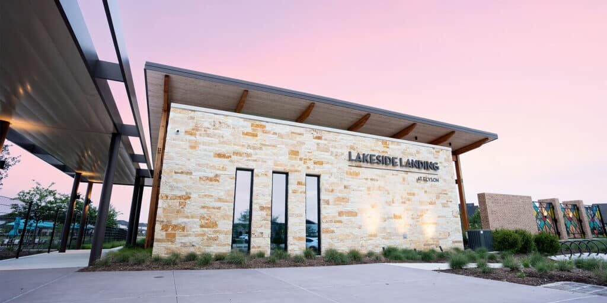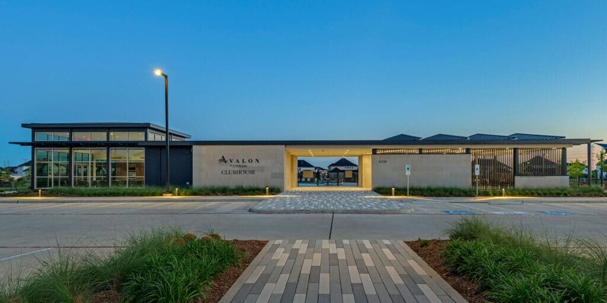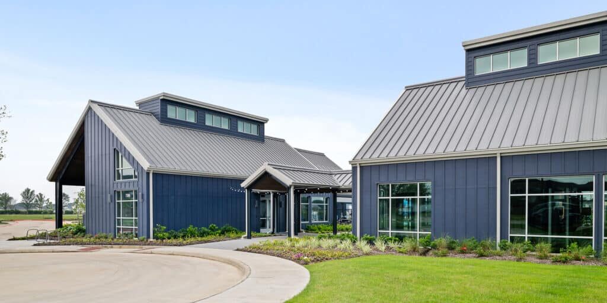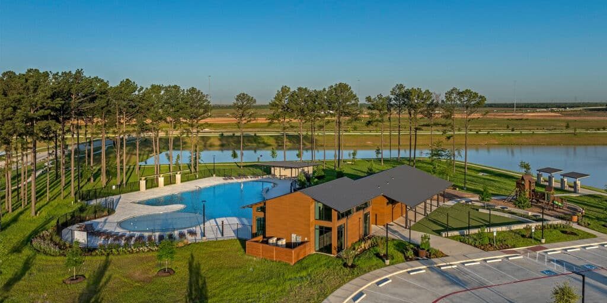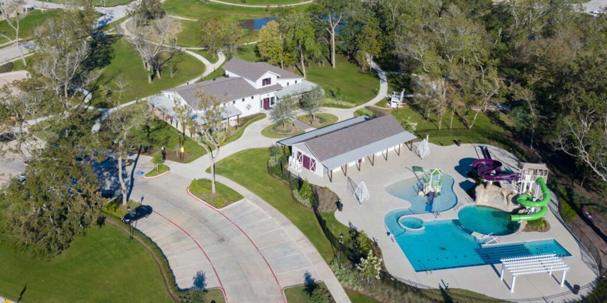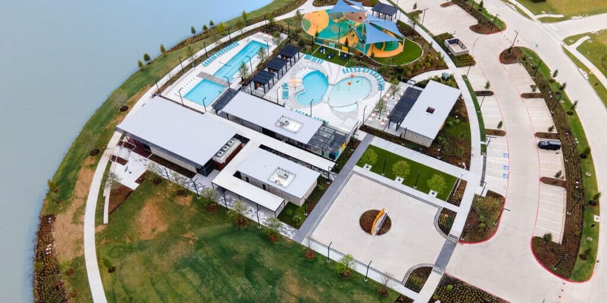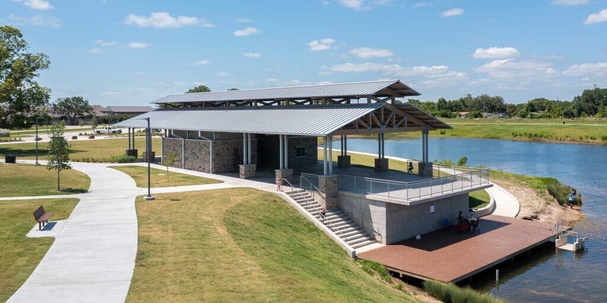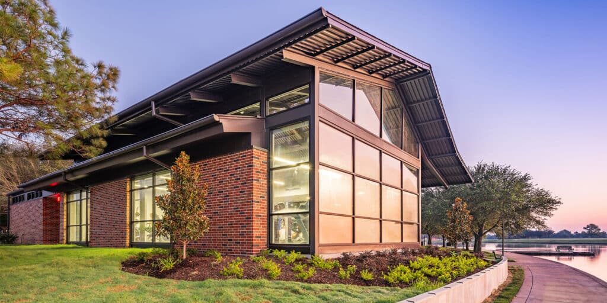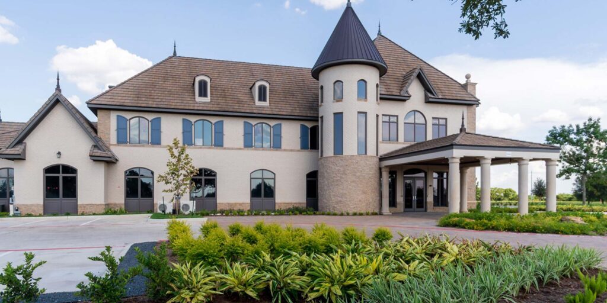Cypress, Texas | Amenity Center
CLIENT: Howard Hughes Corporation
SIZE: 10,500 sf
SERVICES: Full Architectural Services
DATE COMPLETED: 2019
Studio RED was selected by the Howard Hughes Corporation to design a new amenity center within Bridgeland. The new 10,500 sf amenity facility is located within Parkland Village and is accompanied by a 2,100 sf pool building, a 400-sf restroom building, a 400 sf pump house, and several site pavilions with architectural details complimentary to the main building.
Design elements for the amenity buildings are inspired by Prairie School Architecture and compliment the overall concept of Parkland Village, which creates living environments within a parklike setting. The main attraction of Parkland Village is the 25 acre Village Park which includes a lazy river, leisure pool with beach entry, rope swing, lap pool, fitness center, event hall and lawn, playground and spray ground, tennis courts, open play field, basketball court, dog park, kayak launch, and hike and bike trails.
The main building includes a large event space, a catering kitchen, a servery with pass through windows intended to service the pool areas and outside events, a fitness center with exercise equipment, a daycare, two flexible use rooms and an outdoor fire pit. The pool building features an office space, a storage area, pool equipment room
and restrooms.
Dragonfly Park Activity Center at Bridgeland
Cypress, Texas | Amenity Center
CLIENT: Howard Hughes Corporation
SIZE: 10,500 sf
SERVICES: Full Architectural Services
DATE COMPLETED: 2019
Studio RED was selected by the Howard Hughes Corporation to design a new amenity center within Bridgeland. The new 10,500 sf amenity facility is located within Parkland Village and is accompanied by a 2,100 sf pool building, a 400-sf restroom building, a 400 sf pump house, and several site pavilions with architectural details complimentary to the main building.
Design elements for the amenity buildings are inspired by Prairie School Architecture and compliment the overall concept of Parkland Village, which creates living environments within a parklike setting. The main attraction of Parkland Village is the 25 acre Village Park which includes a lazy river, leisure pool with beach entry, rope swing, lap pool, fitness center, event hall and lawn, playground and spray ground, tennis courts, open play field, basketball court, dog park, kayak launch, and hike and bike trails.
The main building includes a large event space, a catering kitchen, a servery with pass through windows intended to service the pool areas and outside events, a fitness center with exercise equipment, a daycare, two flexible use rooms and an outdoor fire pit. The pool building features an office space, a storage area, pool equipment room
and restrooms.

