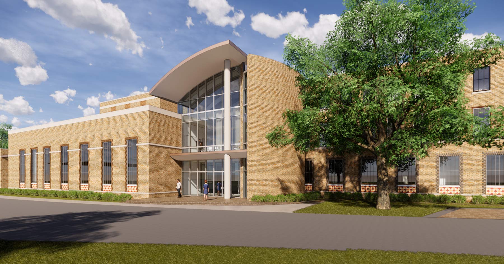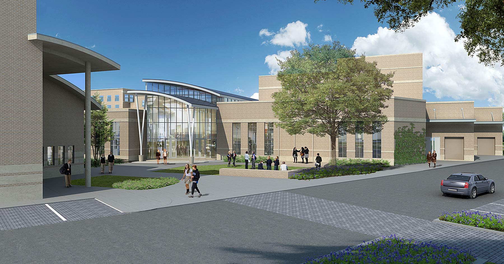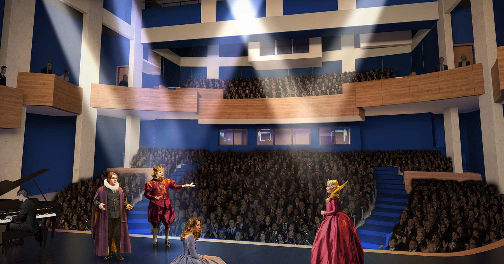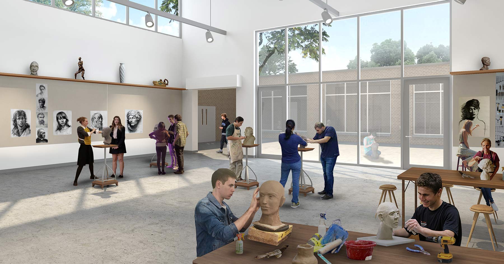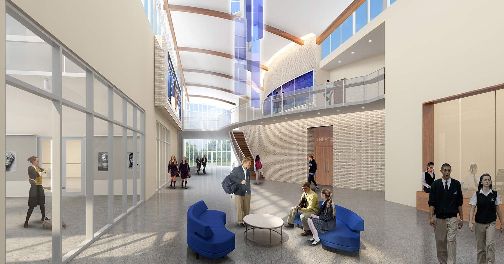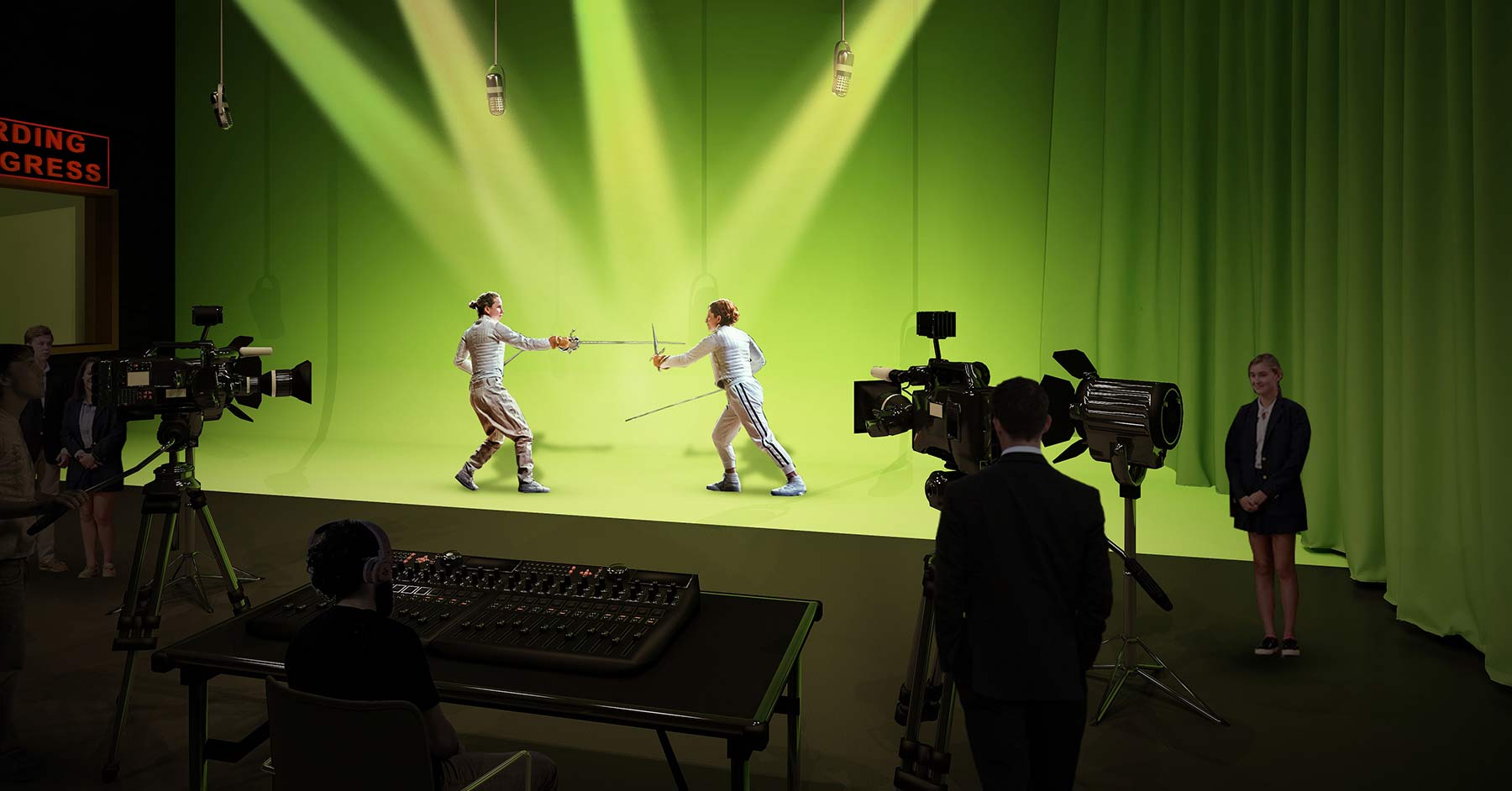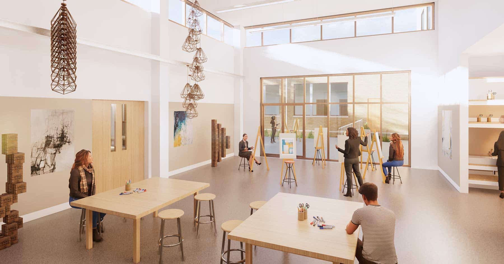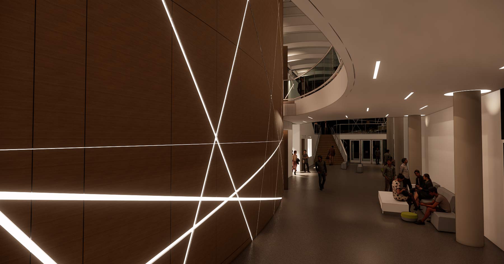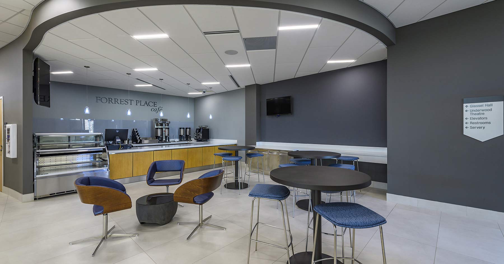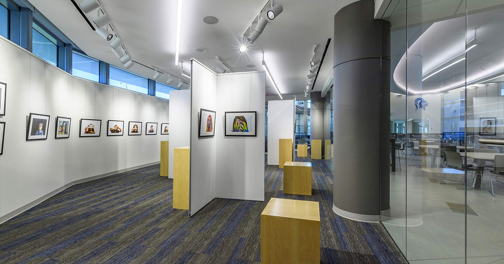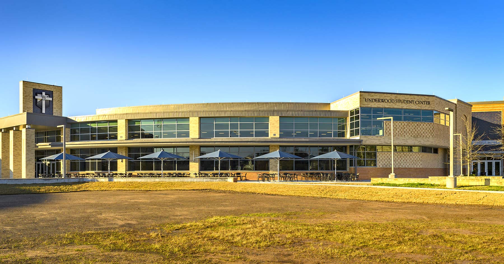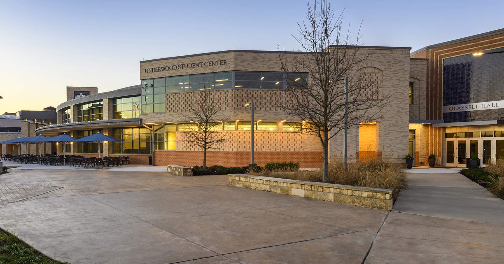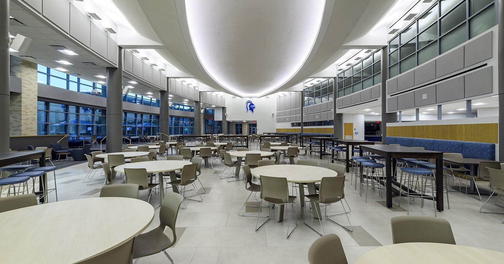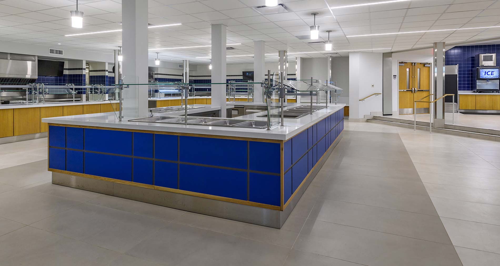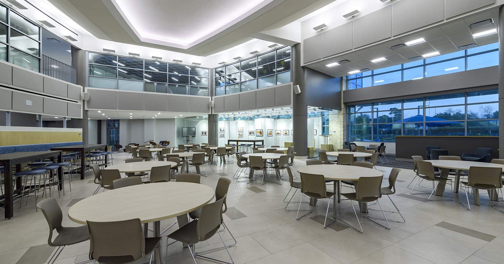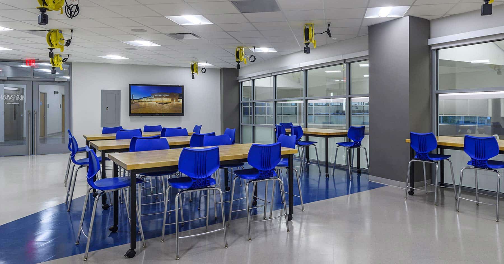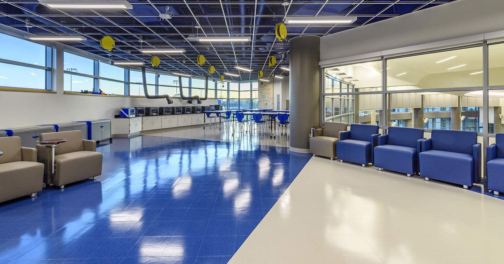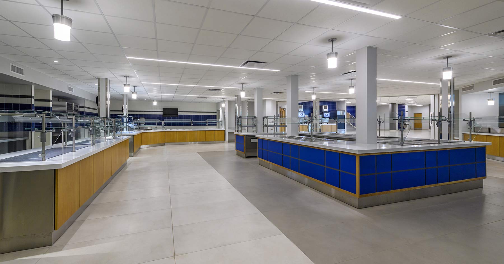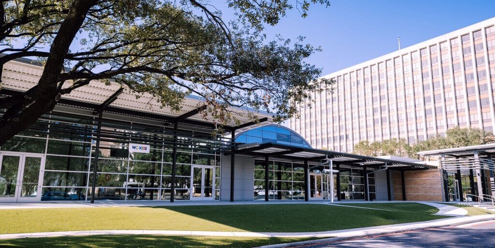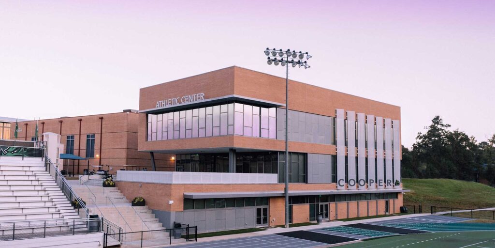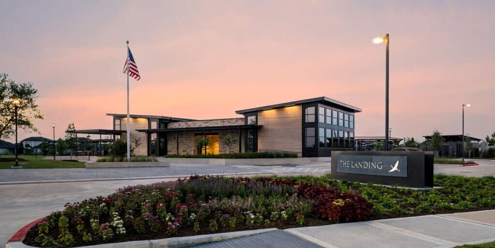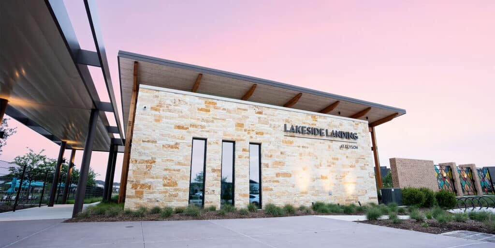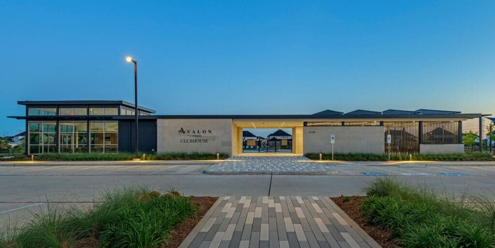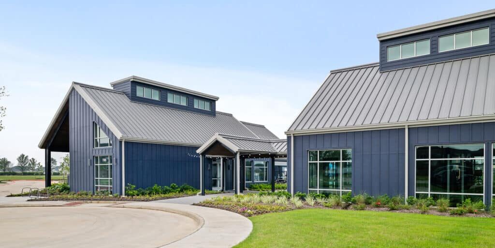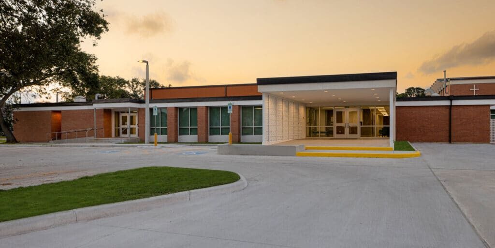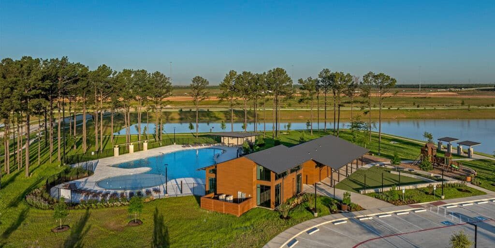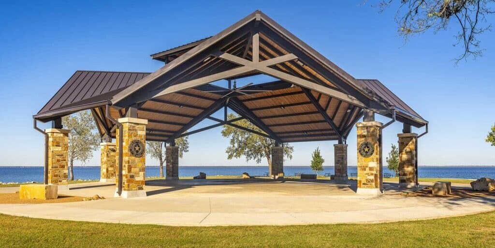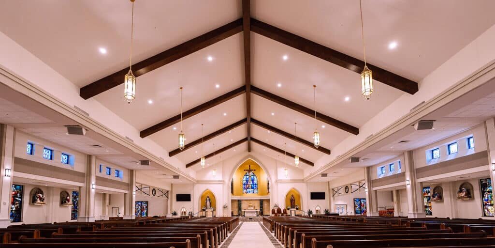Episcopal High School Projects
Visual and Performing Arts Center
Houston, Texas | Education
CLIENT: Episcopal High School
SIZE: 35,000 sf
SERVICES: Full Architectural Services
DATE COMPLETED: Estimated 2024
Studio RED was selected to design the 35,000-sf facility that includes both renovation and new construction. The project provides space for all areas of the arts program including 2D and 3D studio arts, photography, film, broadcast journalism, theater, dance and music. The building will include a new 350-seat proscenium theater, 150 seat black box theater, music ensemble rehearsal room, studio spaces and faculty offices.
Student Center
Houston, Texas | Education
CLIENT: Episcopal High School
SIZE: 31,797 sf
SERVICES: Full Architectural Services
DATE COMPLETED: September 2018
Episcopal High School, a private school in Bellaire, Texas, hired Studio RED Architects for the second phase of their long-range campus master plan. The project goal was to recreate the existing Underwood Student Center, and the result is a world class facility supporting growth of over 800 students. The project provides additional space for students to gather for study, fellowship, meals, meetings, and extracurricular activities.
To achieve the vision, the existing Underwood Student Center and Alkek Gym, the oldest facilities on campus dating back to the 1950s, were demolished. The existing servery and kitchen was renovated to accommodate the new facility program. A new dining space accommodates 500 students and staff and is comprised of traditional and casual seating options to reflect a modern student culture equivalent to higher education atmospheres. Because the Student Center is more than a dining facility, spaces accommodate art exhibits, theater, STEM learning maker spaces, study areas, and faculty offices. A coffee shop is also included as an amenity to students and faculty. A large public plaza links the Student Center with the adjacent Trotter Academic Building and Hildebrand Athletic Center. The design and positioning of the project knits together older and newer areas of the campus, establishing a hub for student life, circulation, and activity.
Episcopal High School
|
Similar Projects
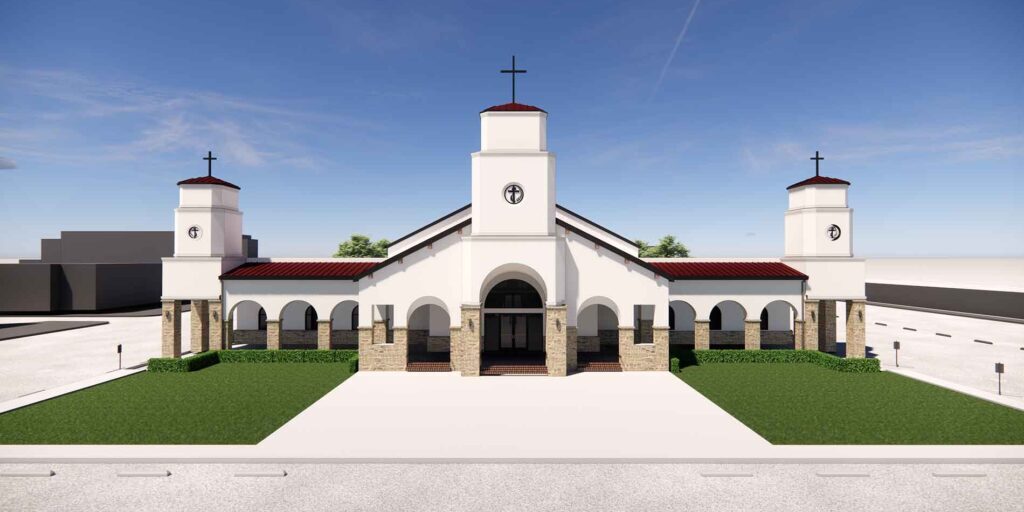
Vietnamese Martyrs
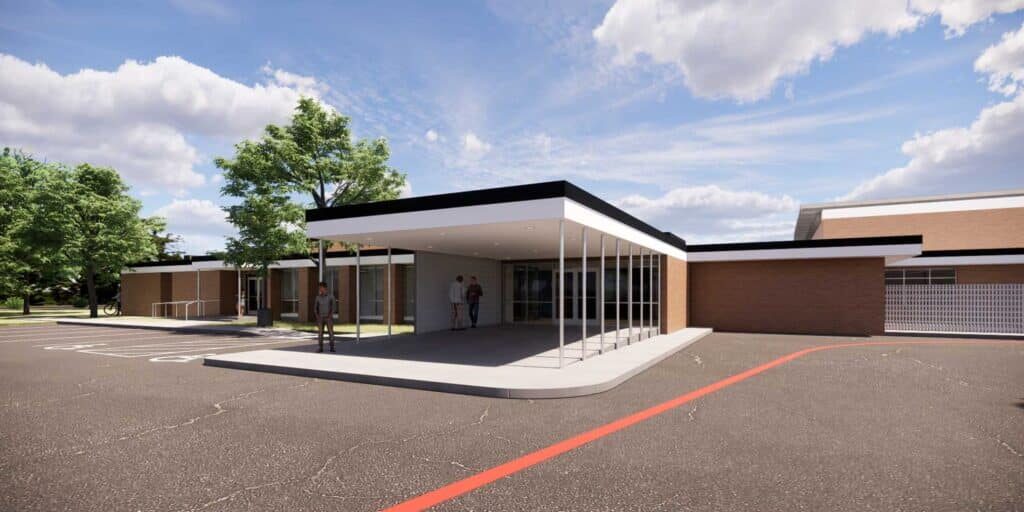
Holy Family Parish Life Center
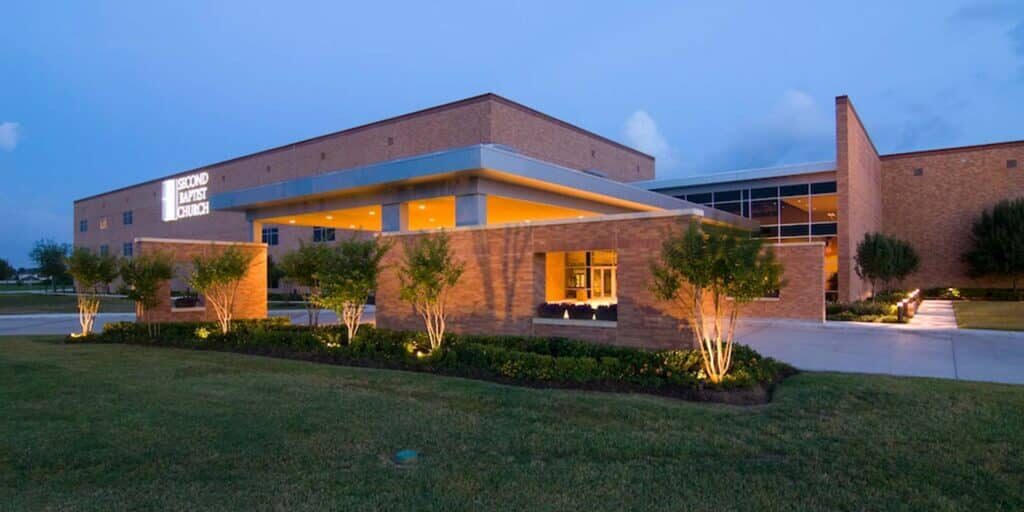
Second Baptist Church West Campus
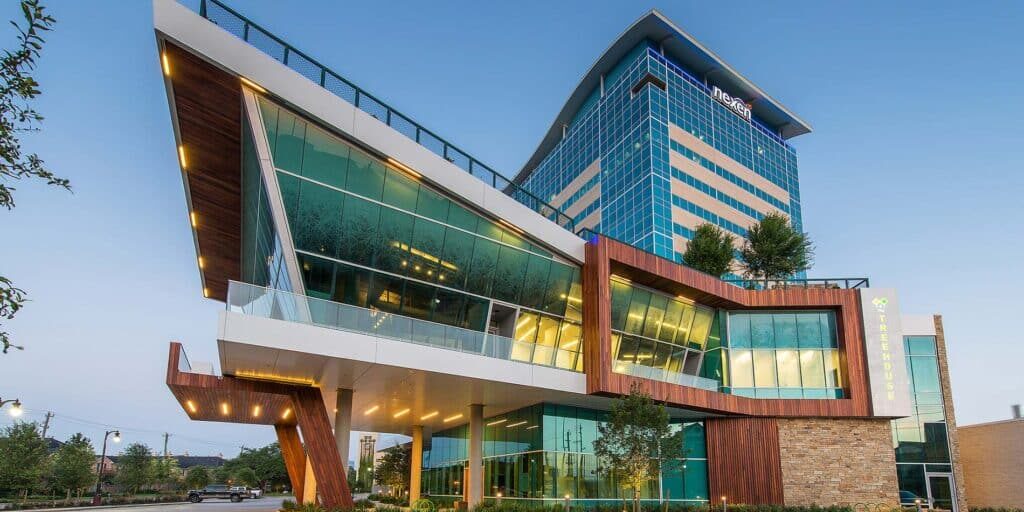
Treehouse Memorial City
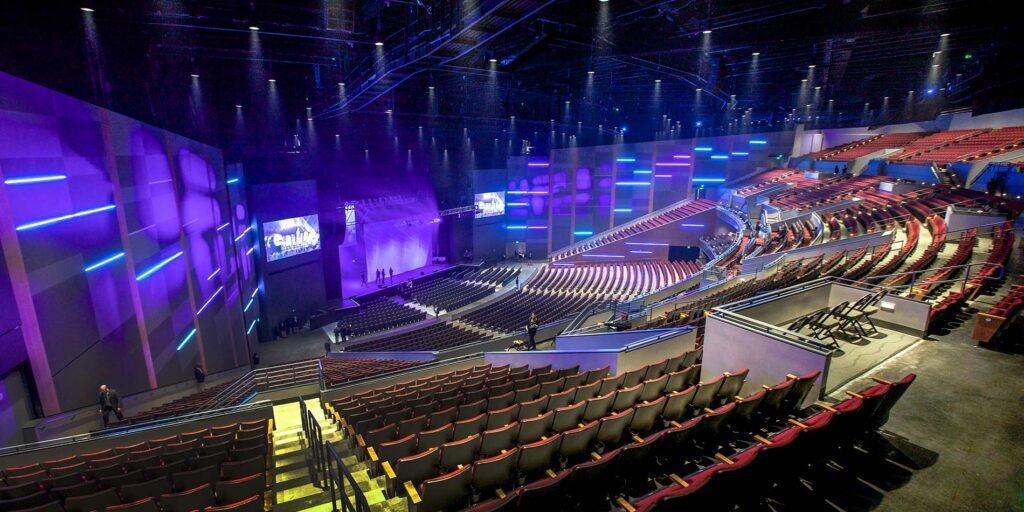
Smart Financial Center
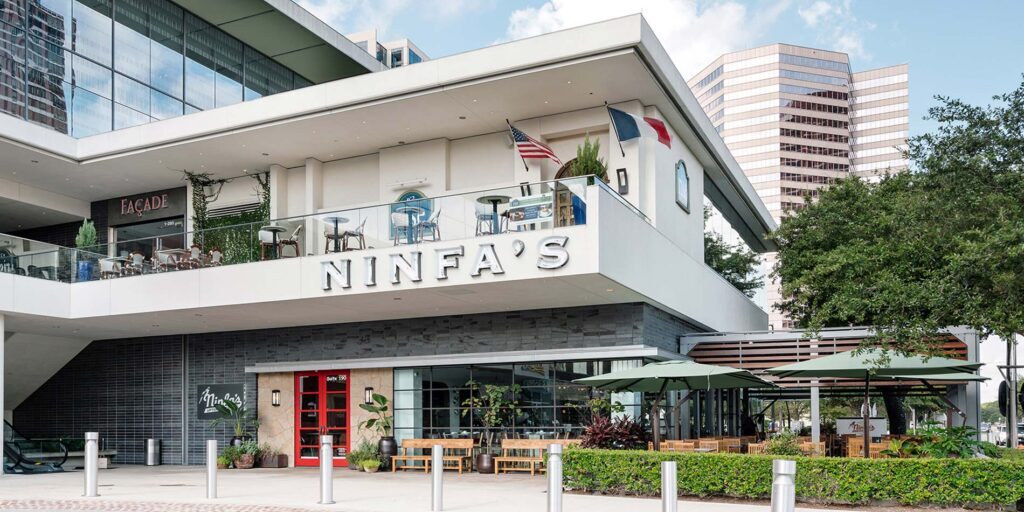
The Original Ninfa’s Uptown
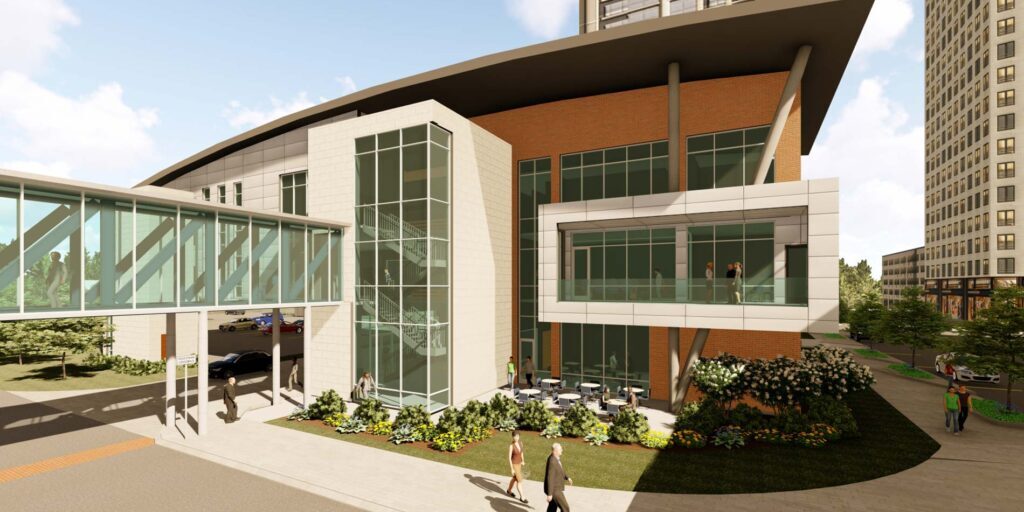
Lighthouse of Houston
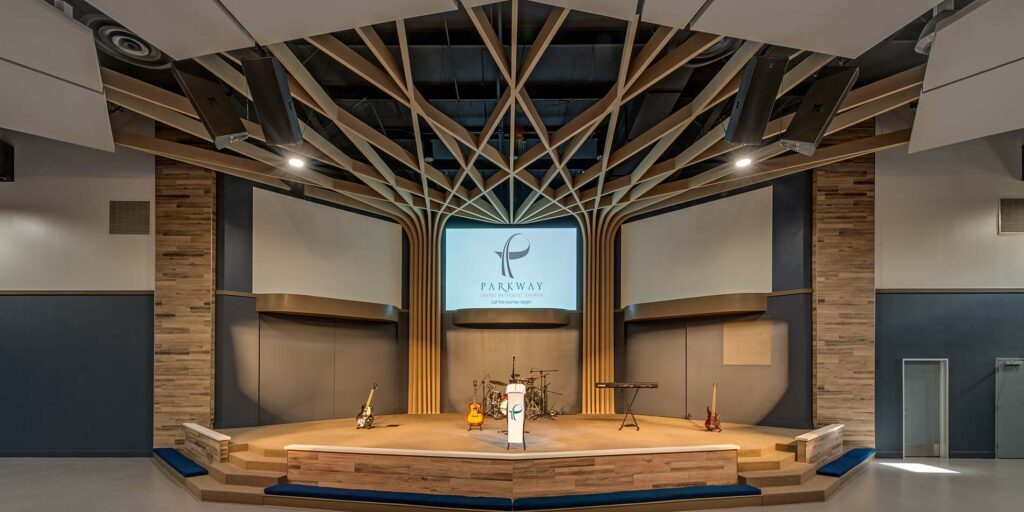
Parkway United Methodist Church
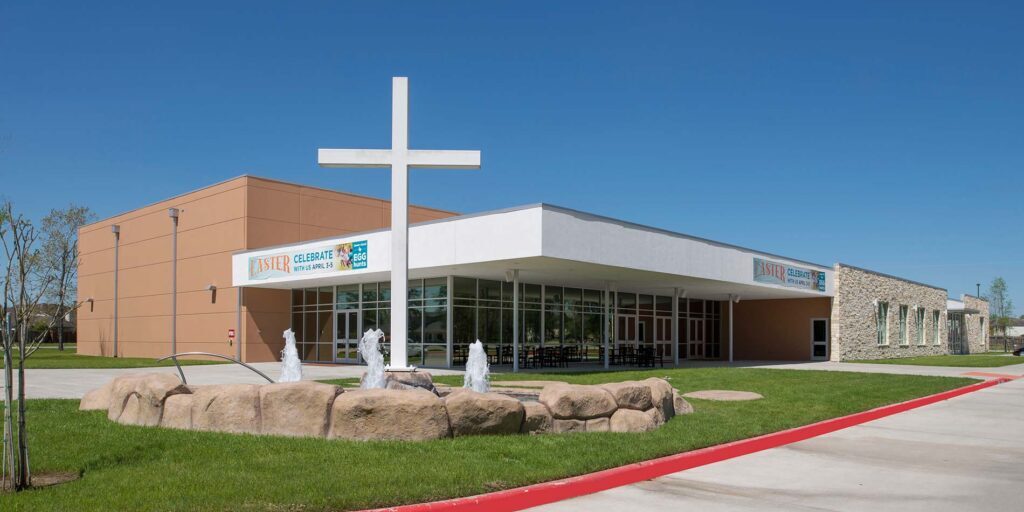
Woodlands Church Atascocita
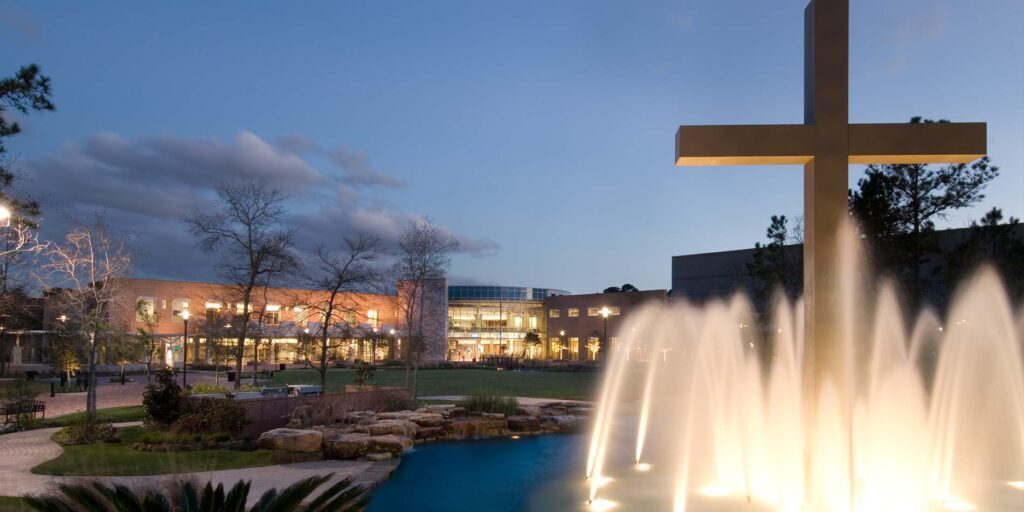
Woodlands Church
Back to all Projects

