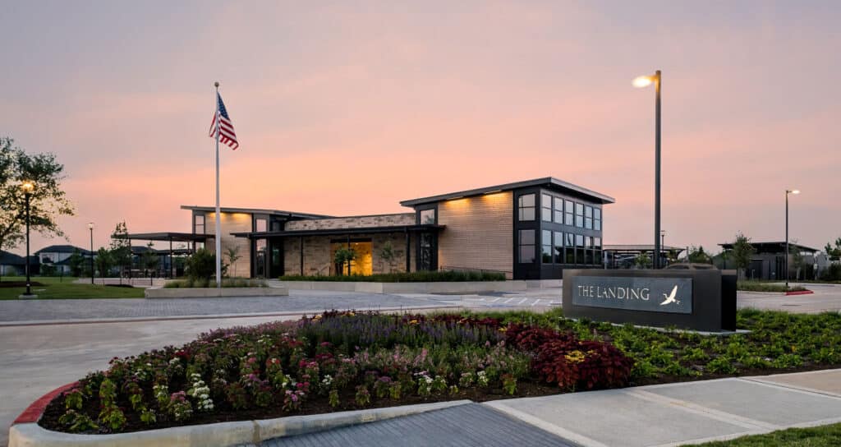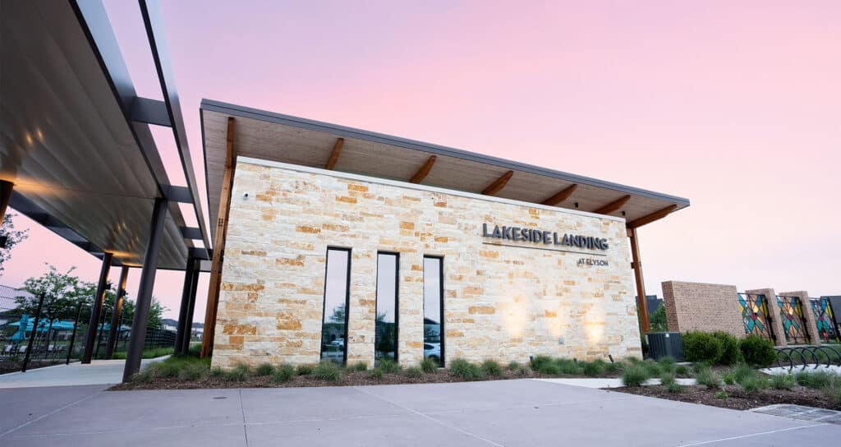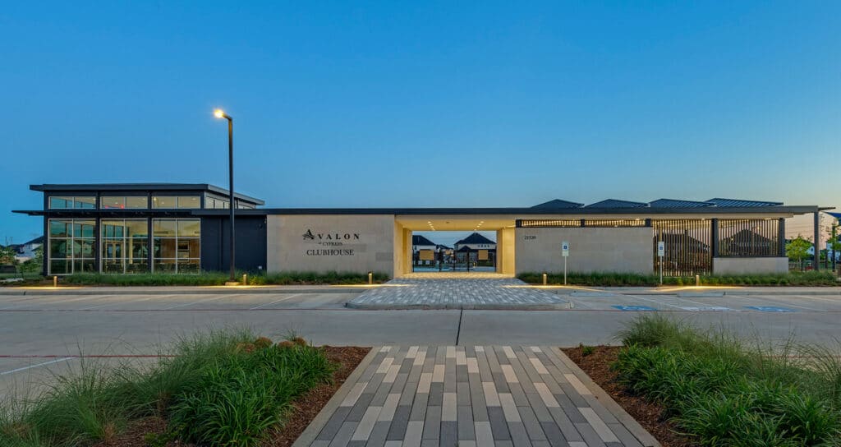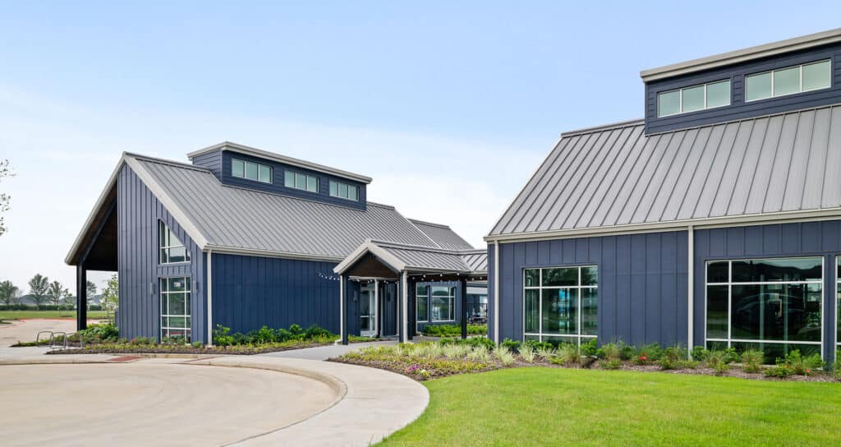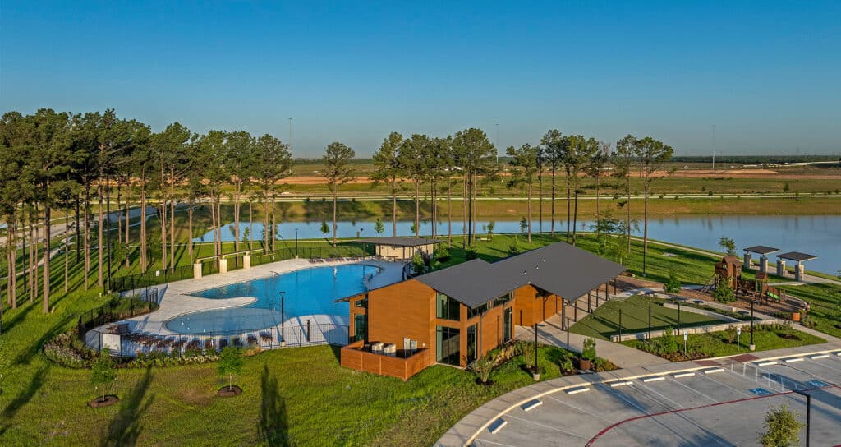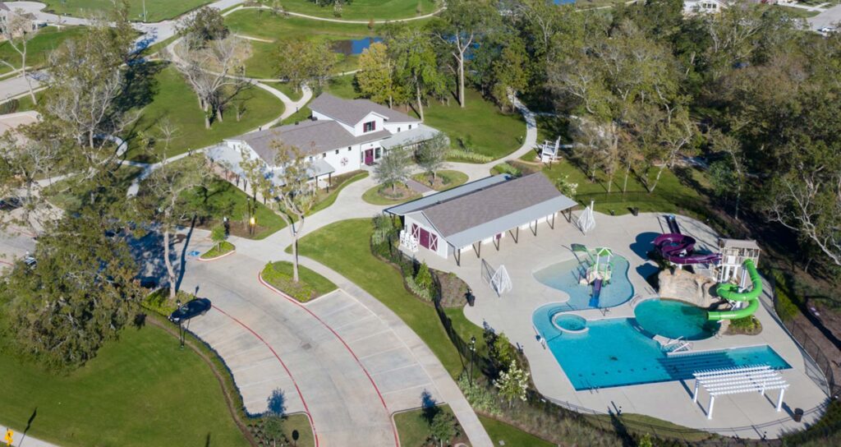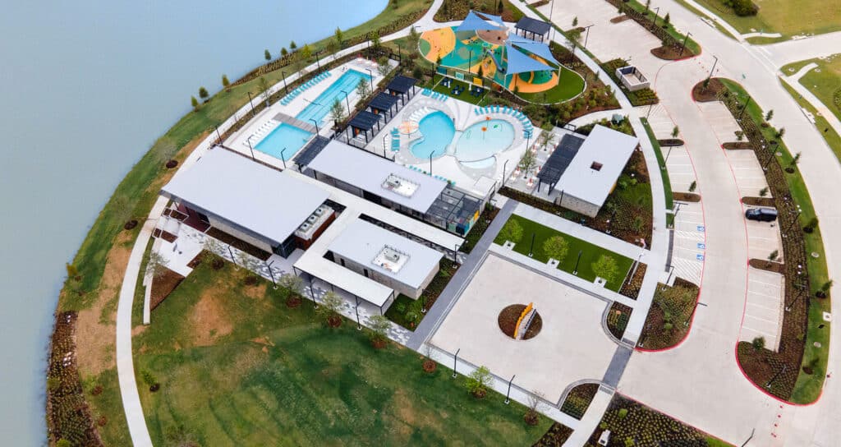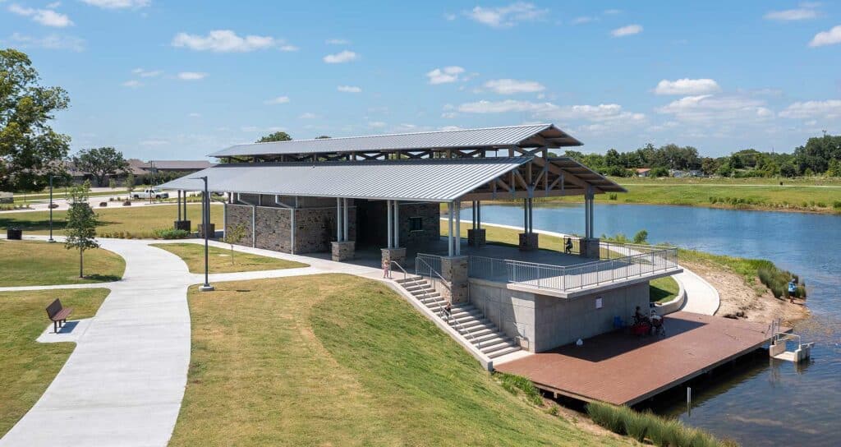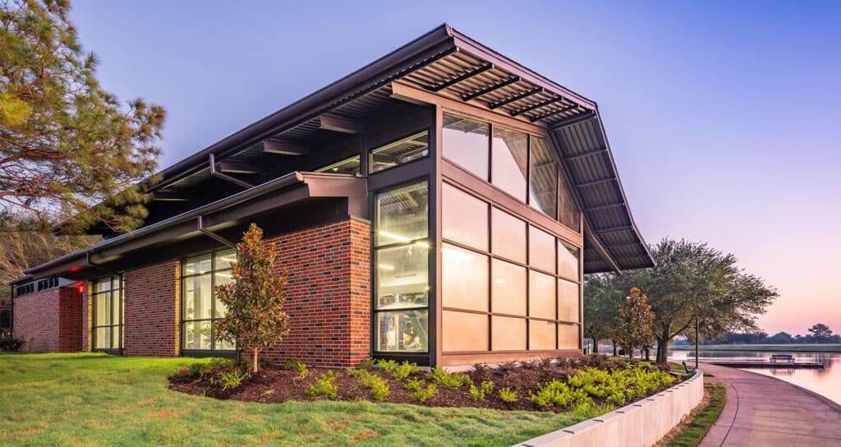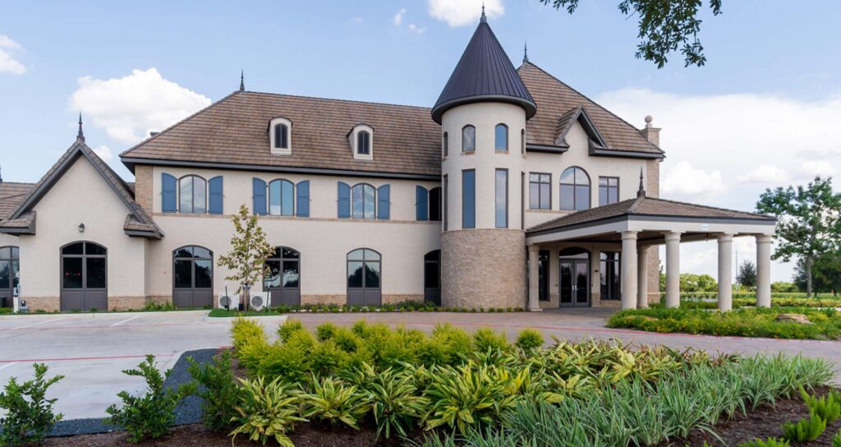The Landing at Cross Creek Ranch
Studio RED, along with SWA Group, designed this amenity center for the award-winning Cross Creek Ranch in Fulshear, Texas. A premiere development by Johnson Development Corporation, The Landing crowns the final section of the 3,200 acre development which has set the bar for master-planned communities in Southeast Texas. The site includes a family & activity […]
The Landing at Cross Creek Ranch Read More »

