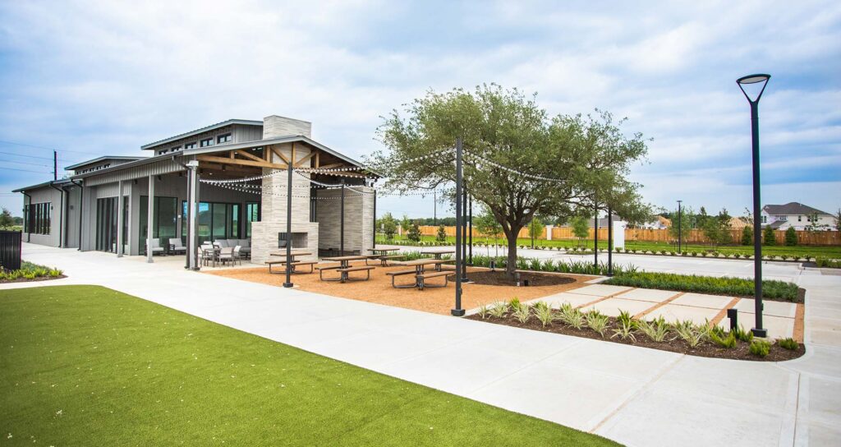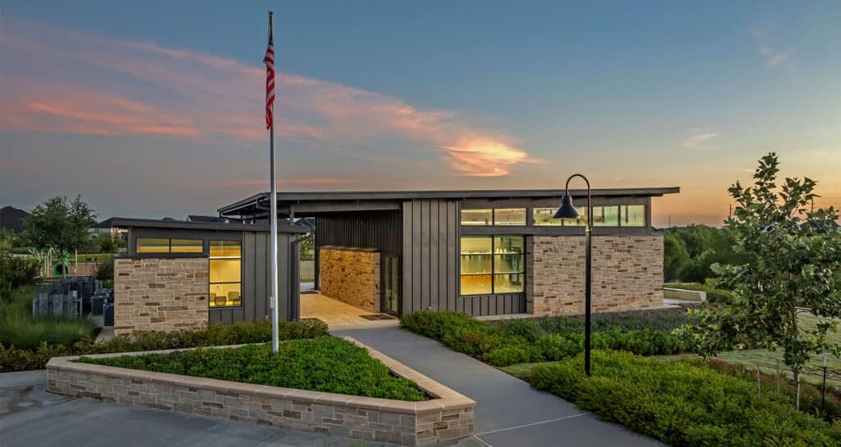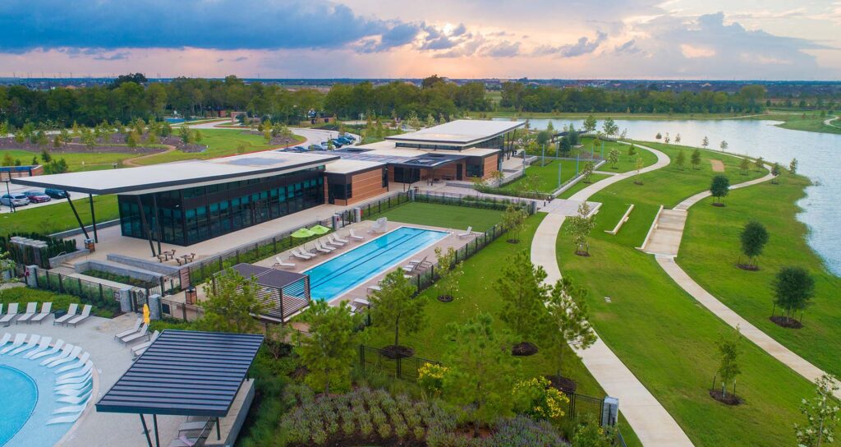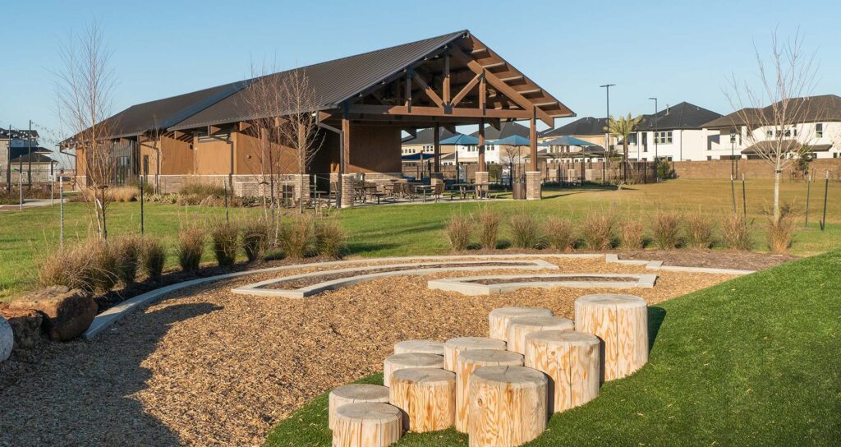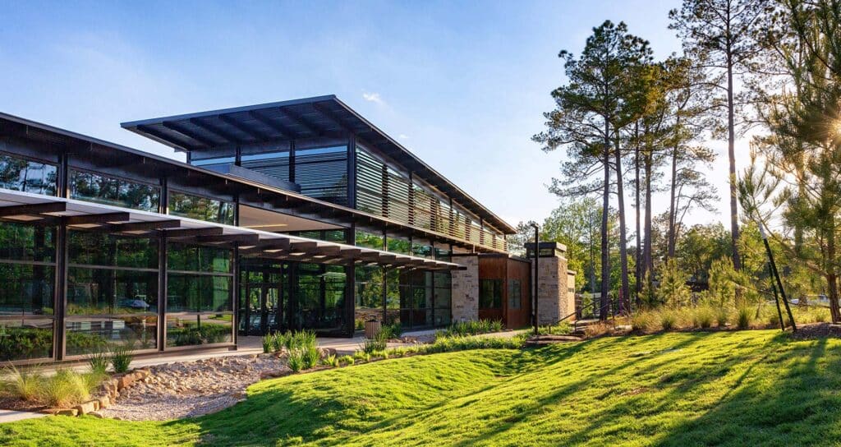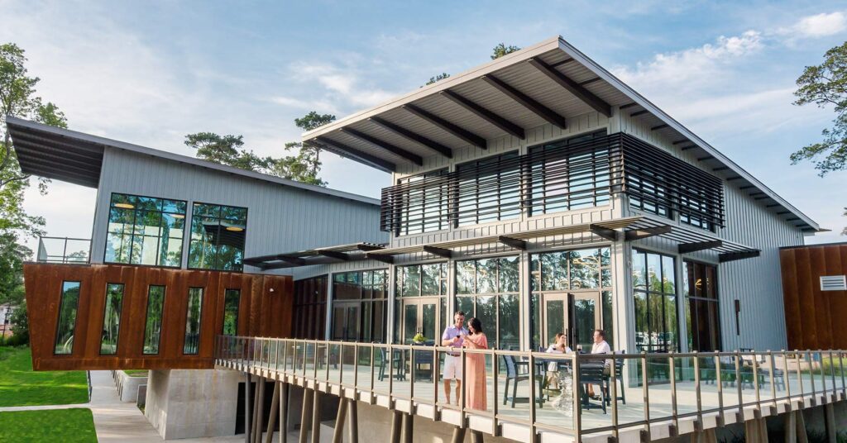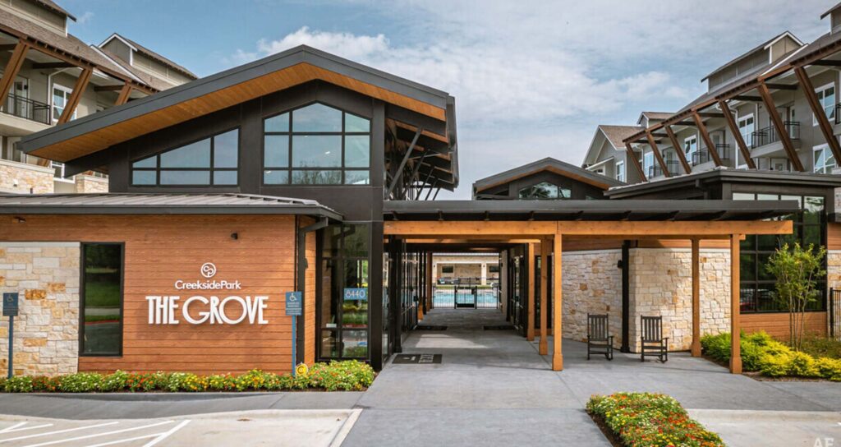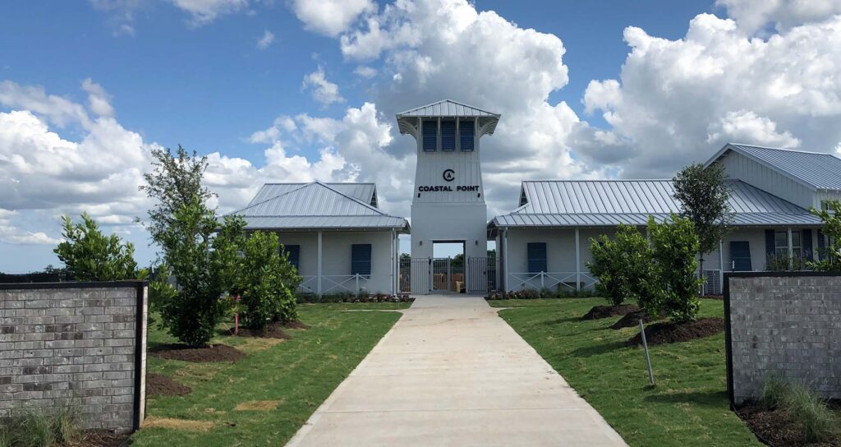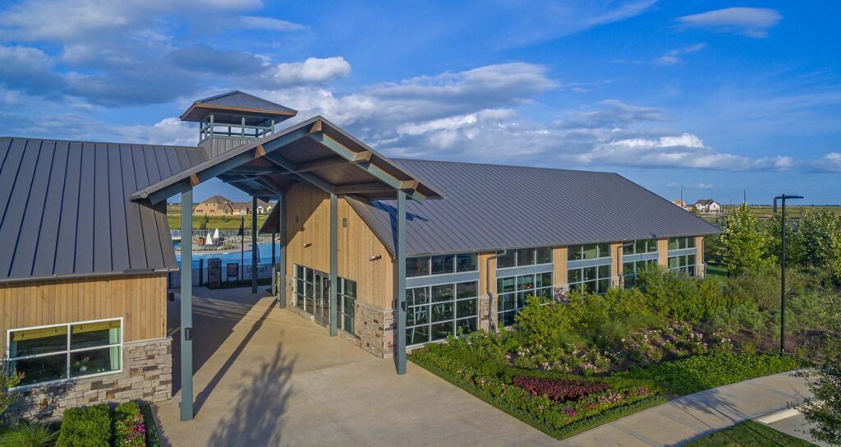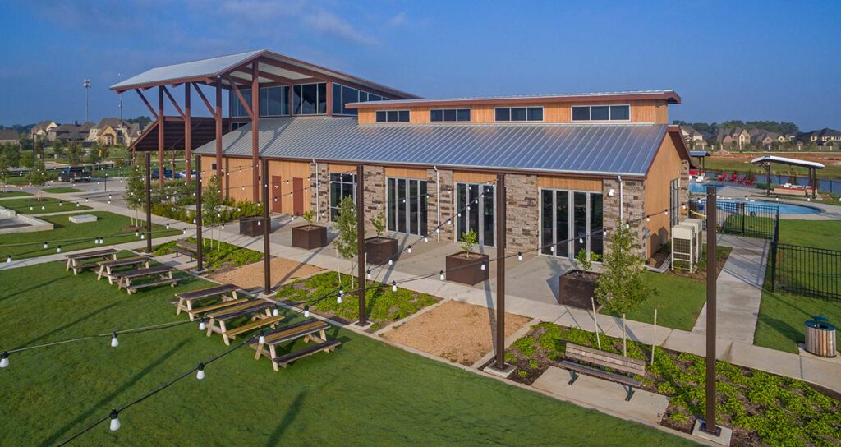Candela Recreation Center
Studio RED was selected to design the recreation center and pool building for the Candela Masterplan Development in Richmond, Texas. The entry into the recreation center is a glass dog trot leading visitors directly into the pool area. On either side of the dog trot visitors can access the fitness center, outdoor yoga lawn, or […]
Candela Recreation Center Read More »

