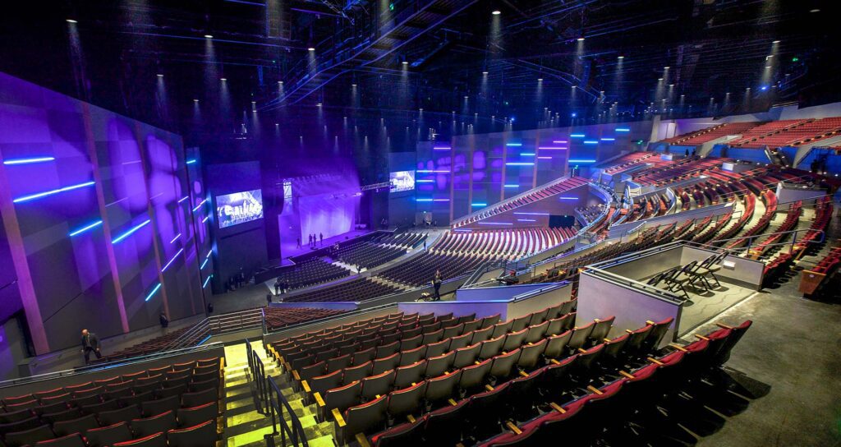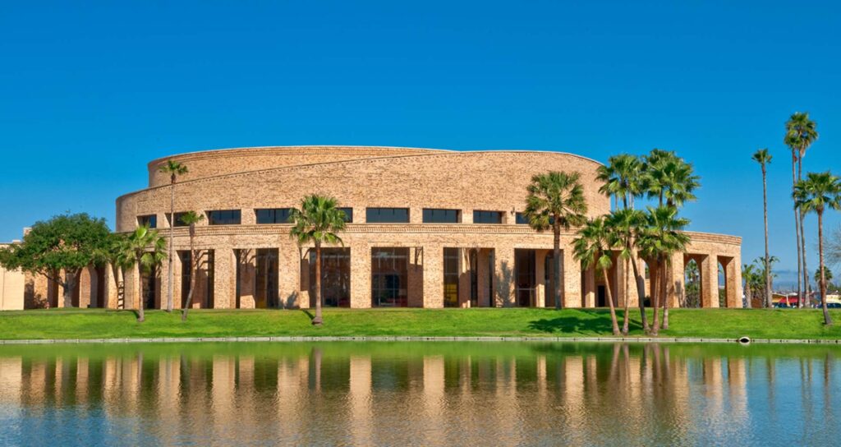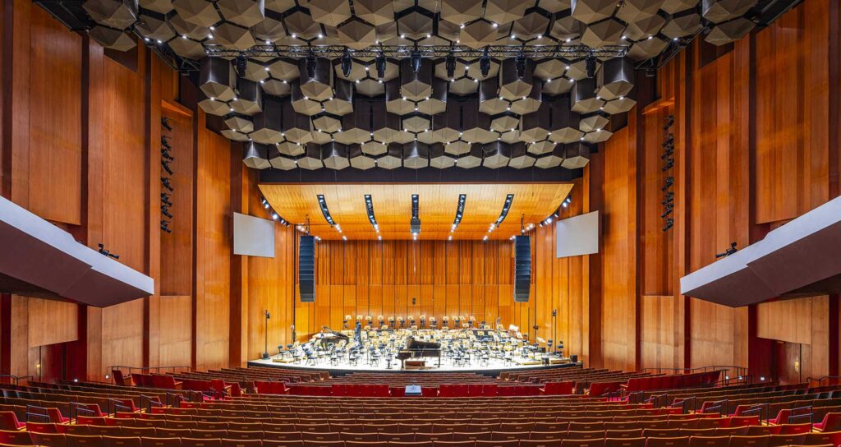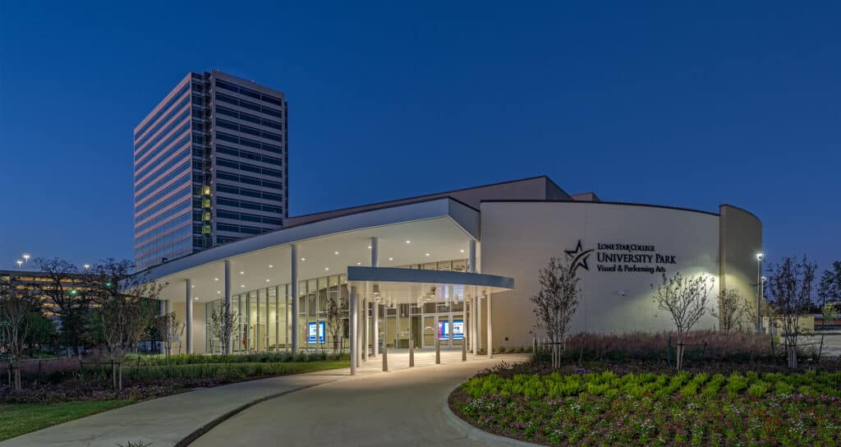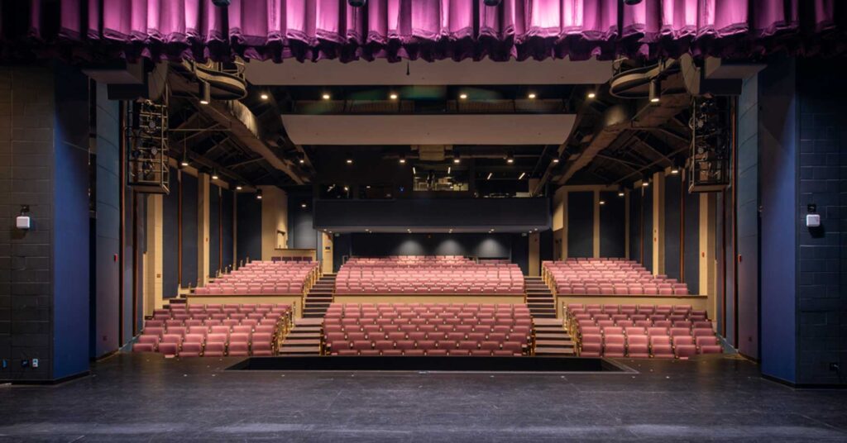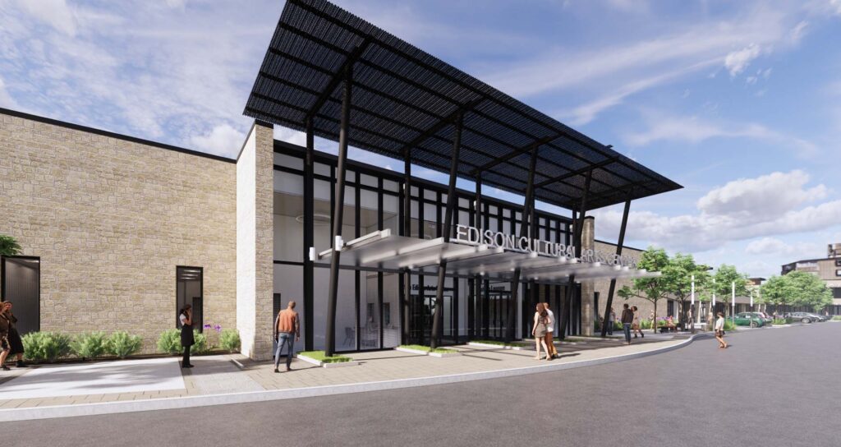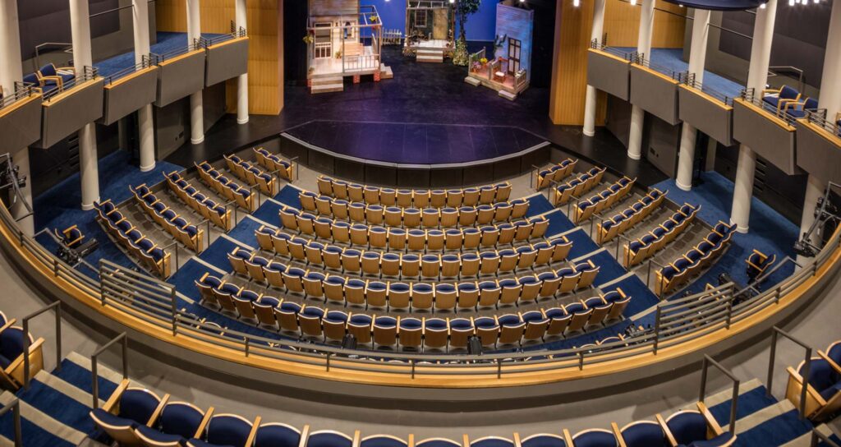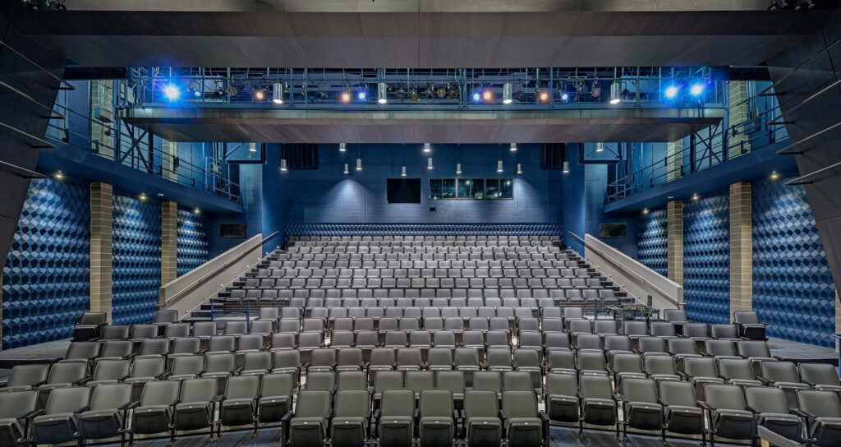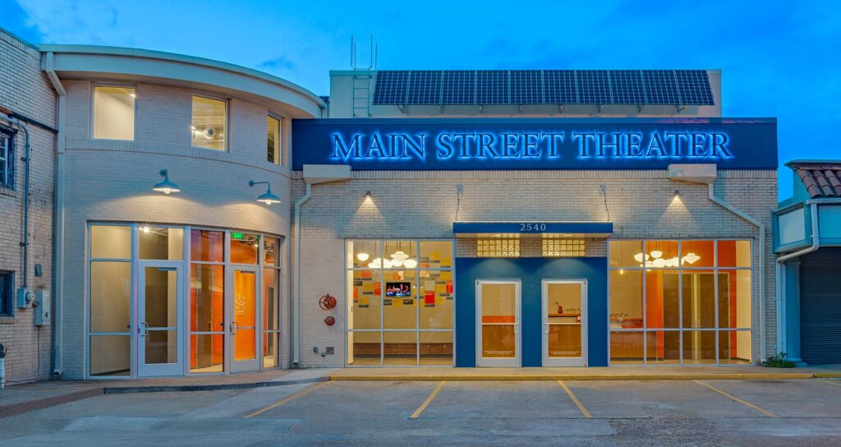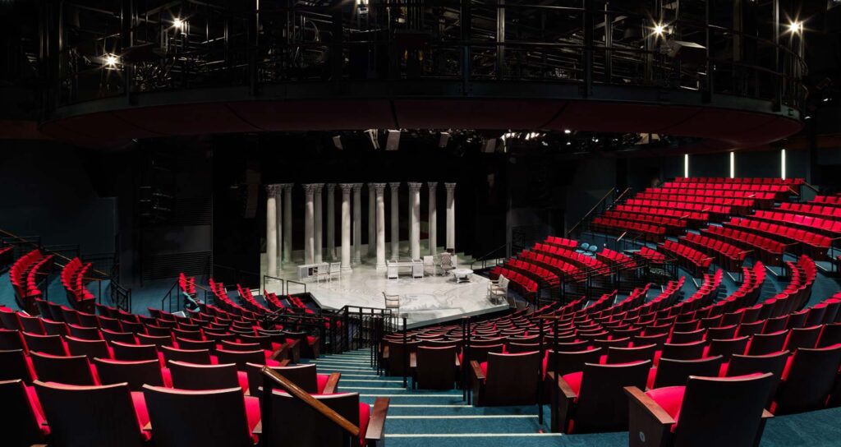Smart Financial Center
Studio RED, along with architect of record Martinez + Johnson, designed a new 6,400-seat live entertainment complex. The flexible building includes movable partitions and allows for a capacity of 3,300 patrons. The team maximized sight seating and sight lines, and developed loading areas, dressing rooms, support spaces and a 6,000-sf stage.
Smart Financial Center Read More »

