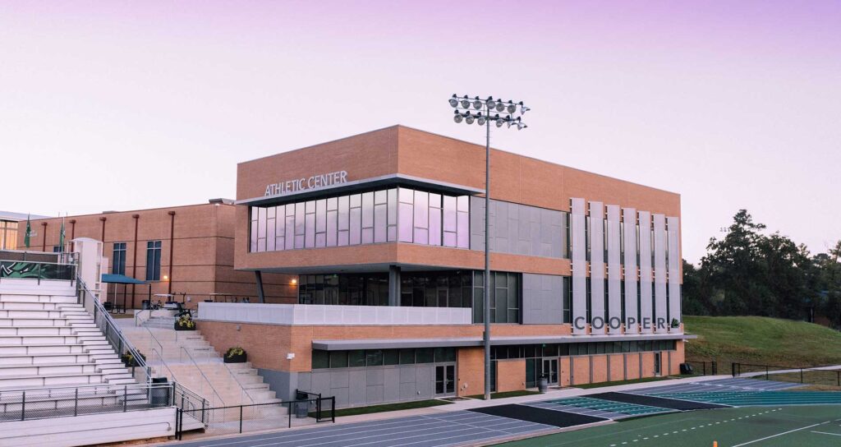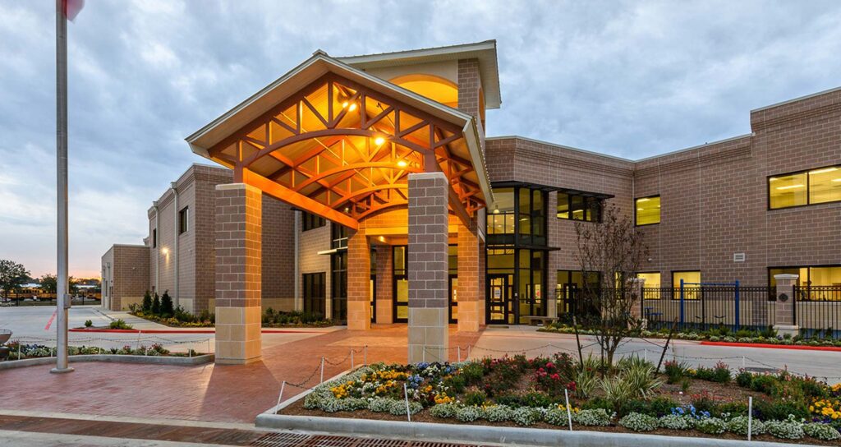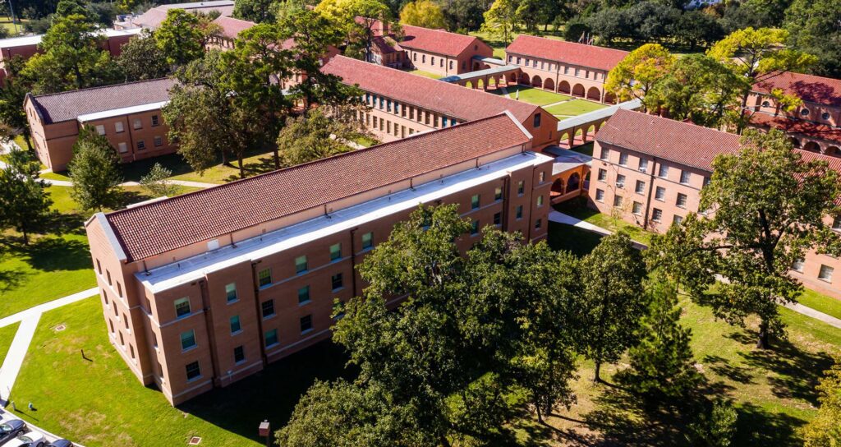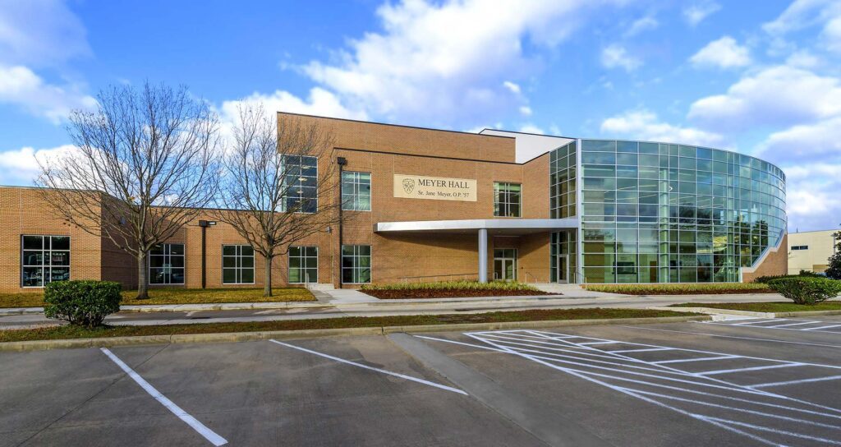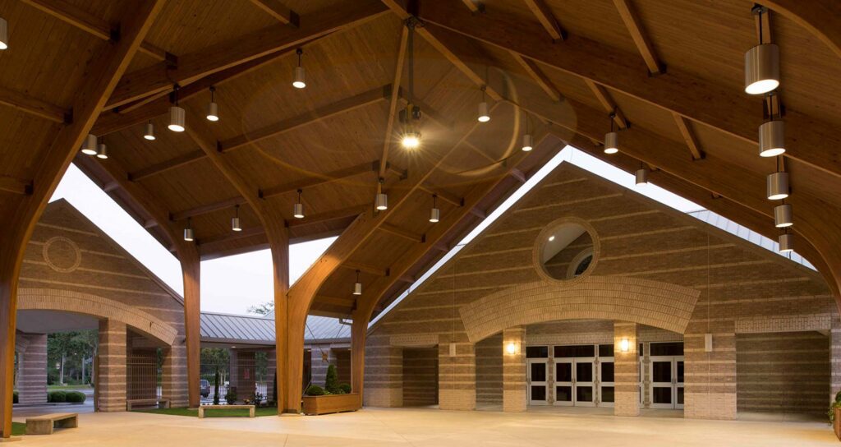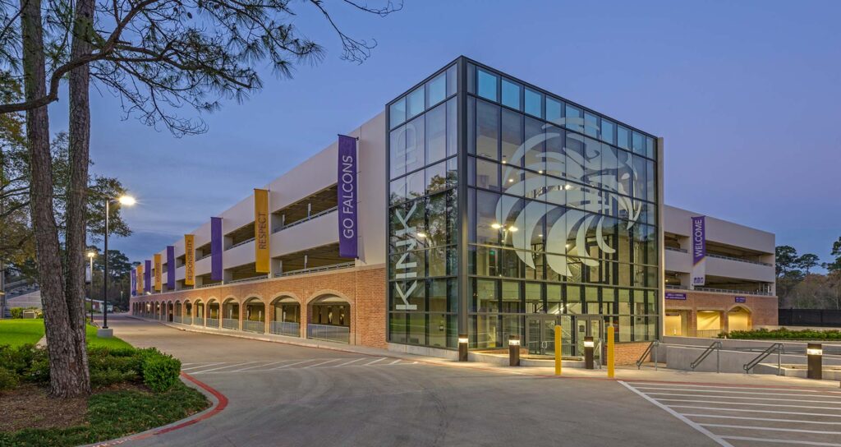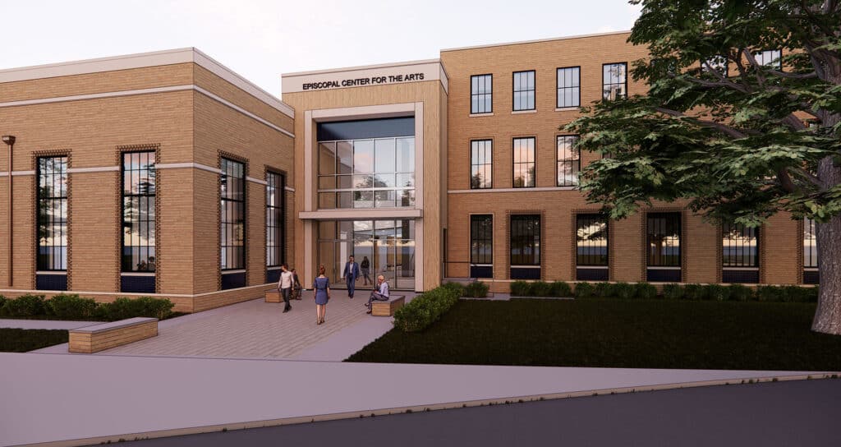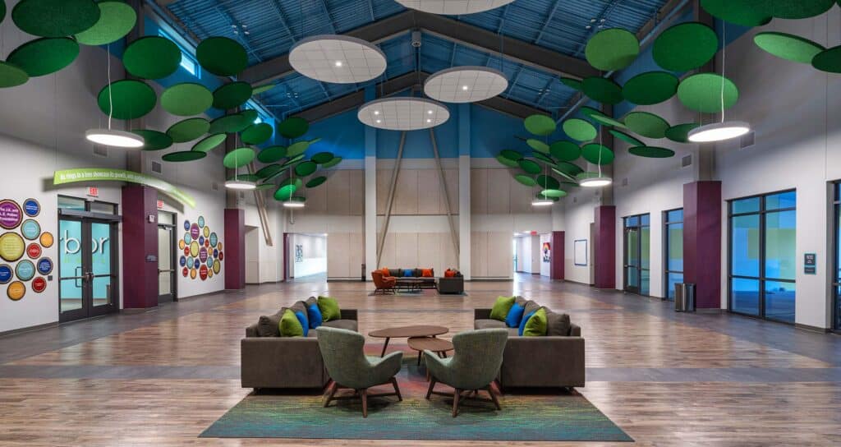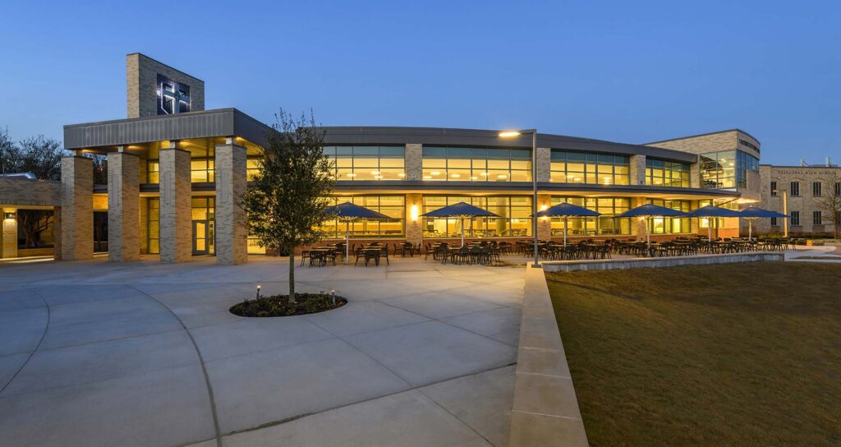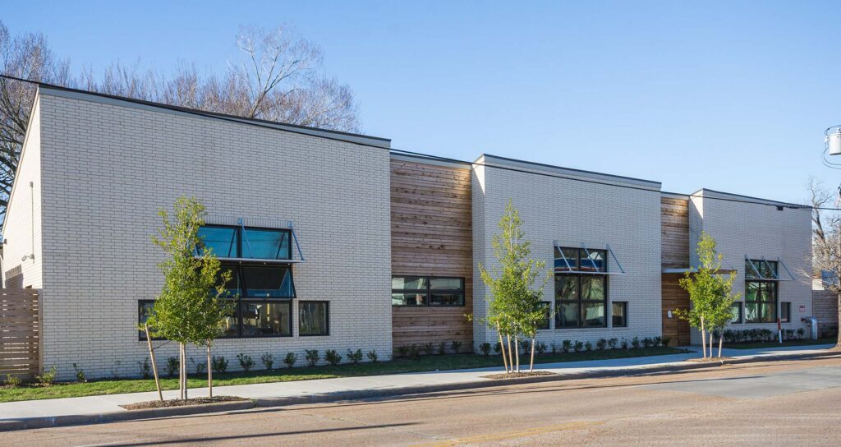The John Cooper School Athletic Center
The new Athletics Center for The John Cooper School has raised the bar for facilities that support the fitness and development of student athletes. The new three-story facility creates additional space for fitness programming and strength training, expanding upon current facilities while knitting them together as a cohesive part of the campus. Tucked into the bank of a […]
The John Cooper School Athletic Center Read More »

