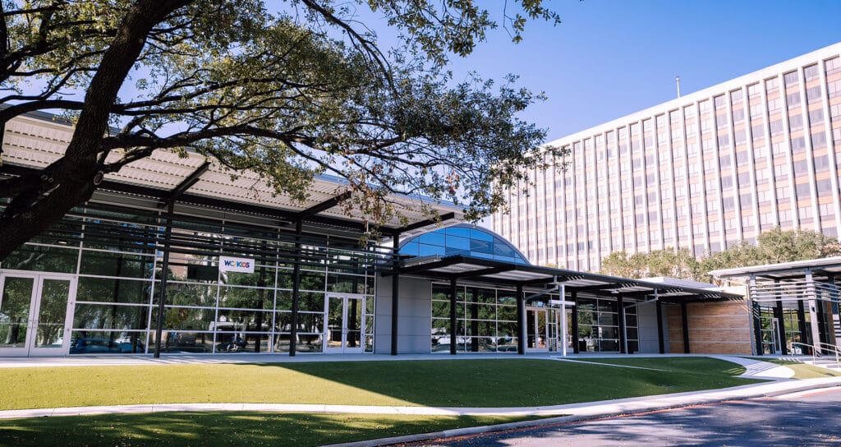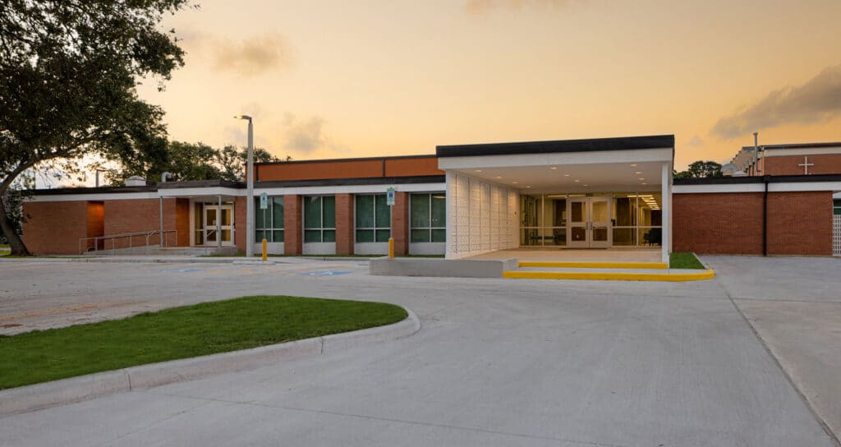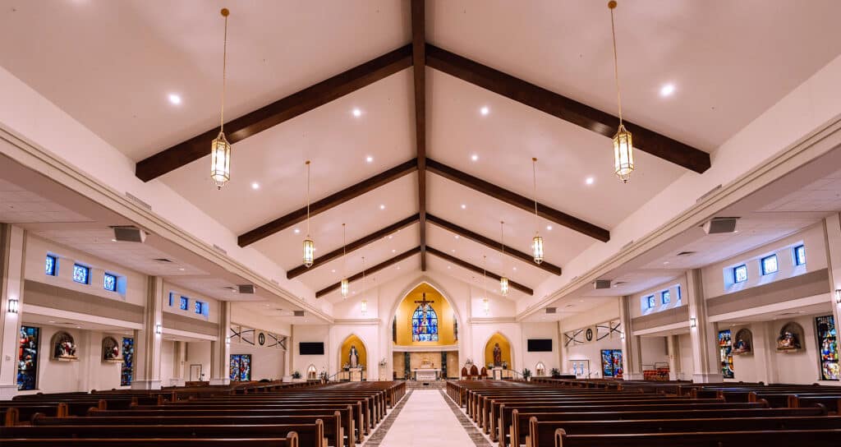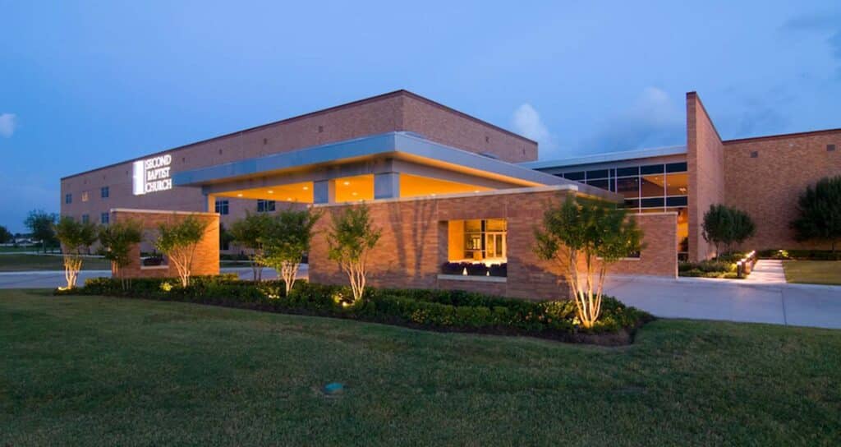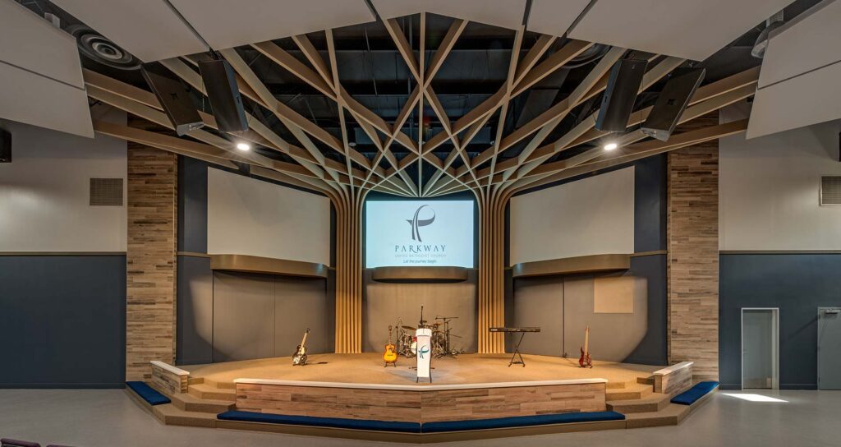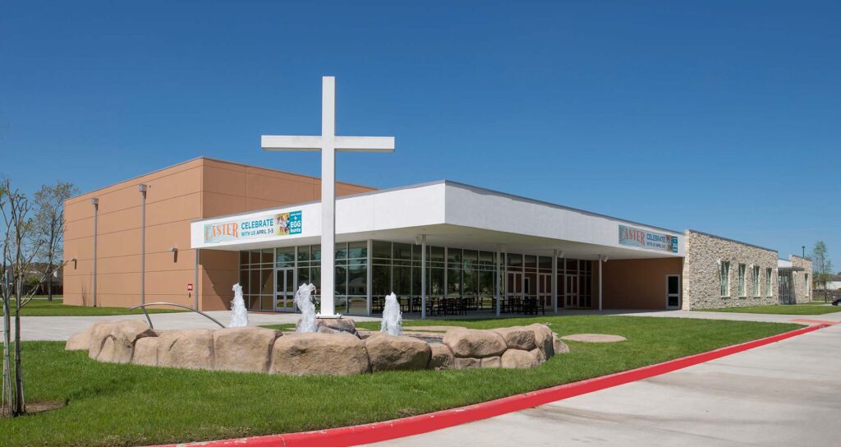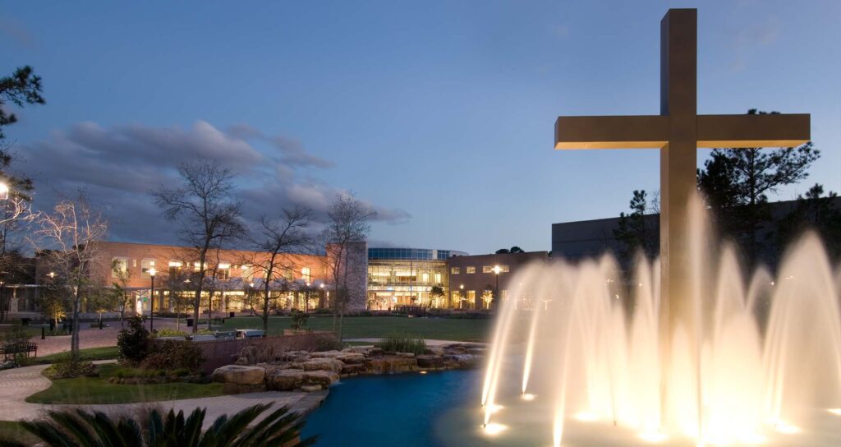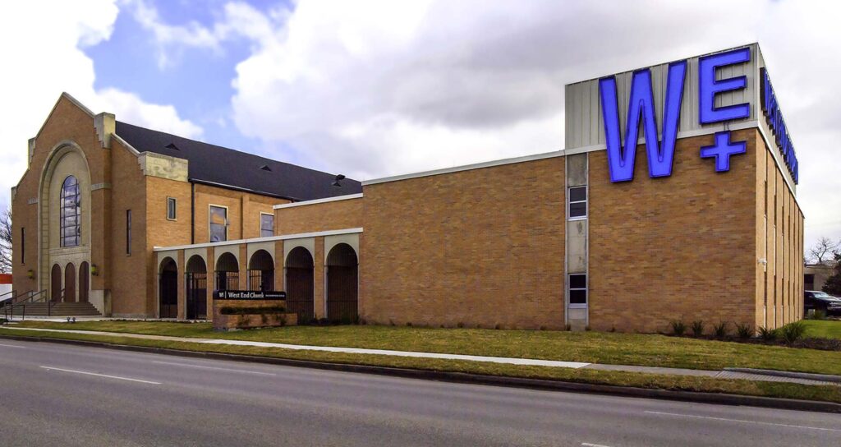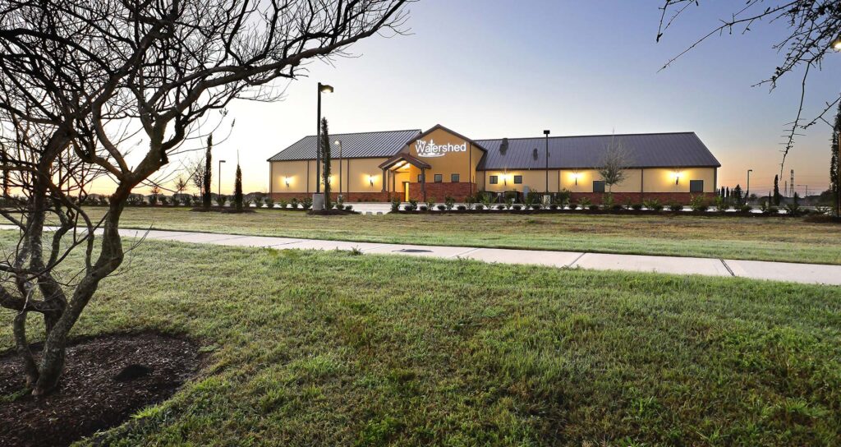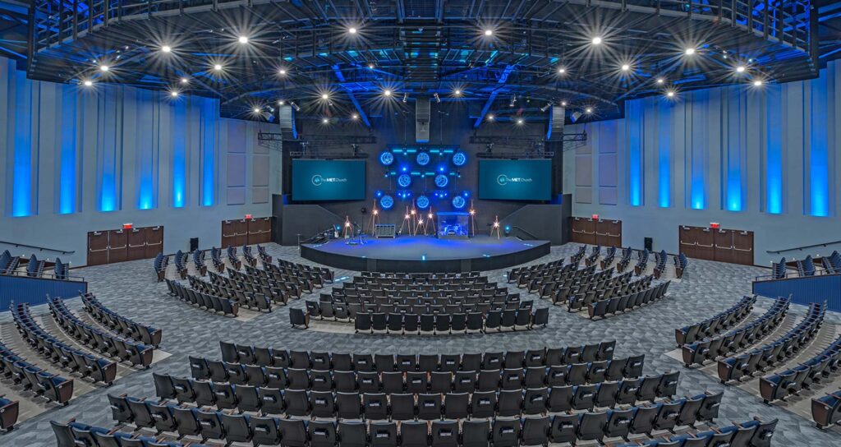Woodlands Church East River
The Woodlands Church has established a satellite campus in the East River Development near downtown Houston, transforming a 26,500-square-foot building that formerly served as a gym and daycare on the historic Brown and Root Campus. This comprehensive renovation includes a new lobby addition, a Trading Company space, a 700-seat worship area, classrooms for children from […]
Woodlands Church East River Read More »

