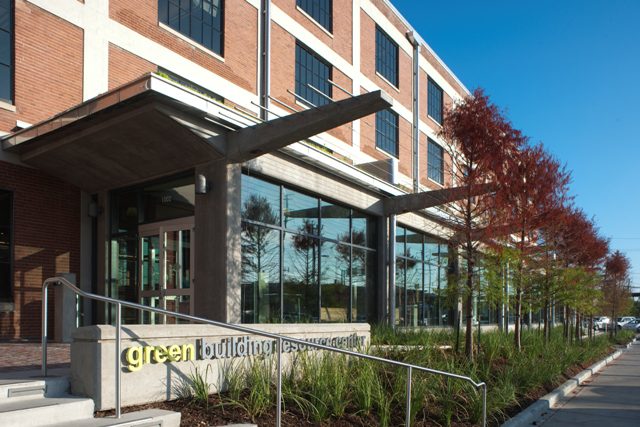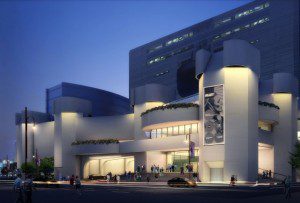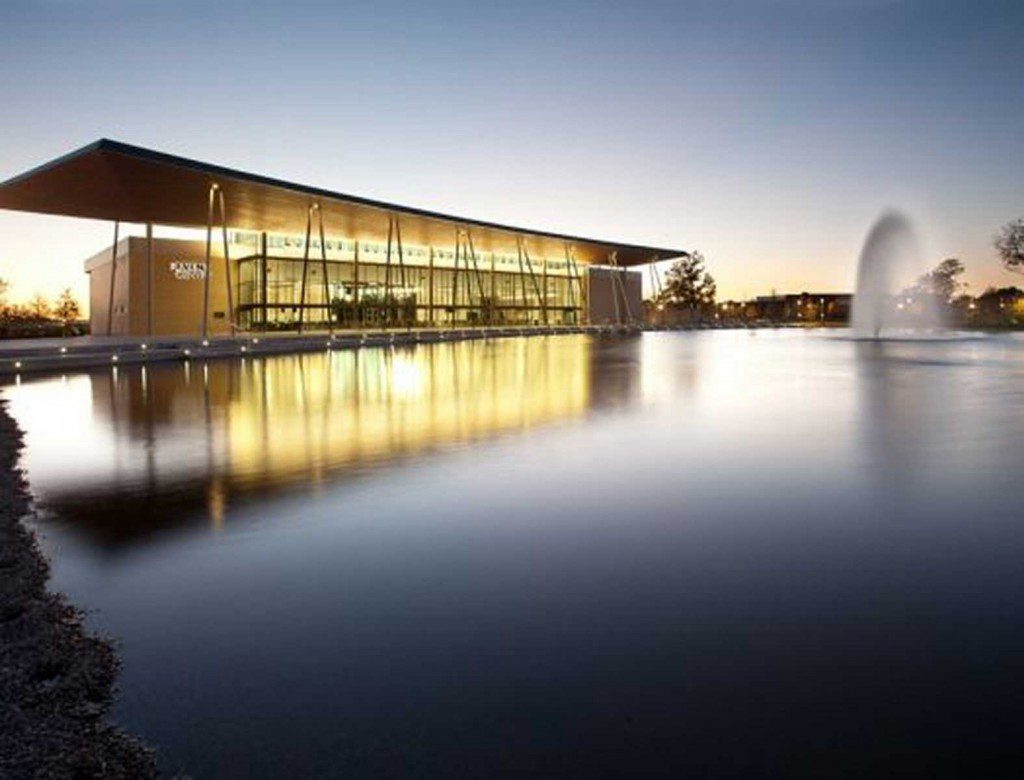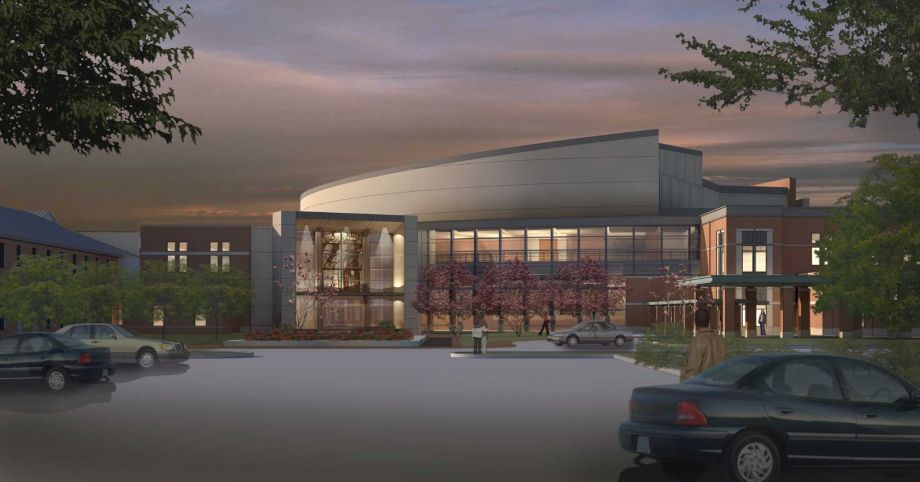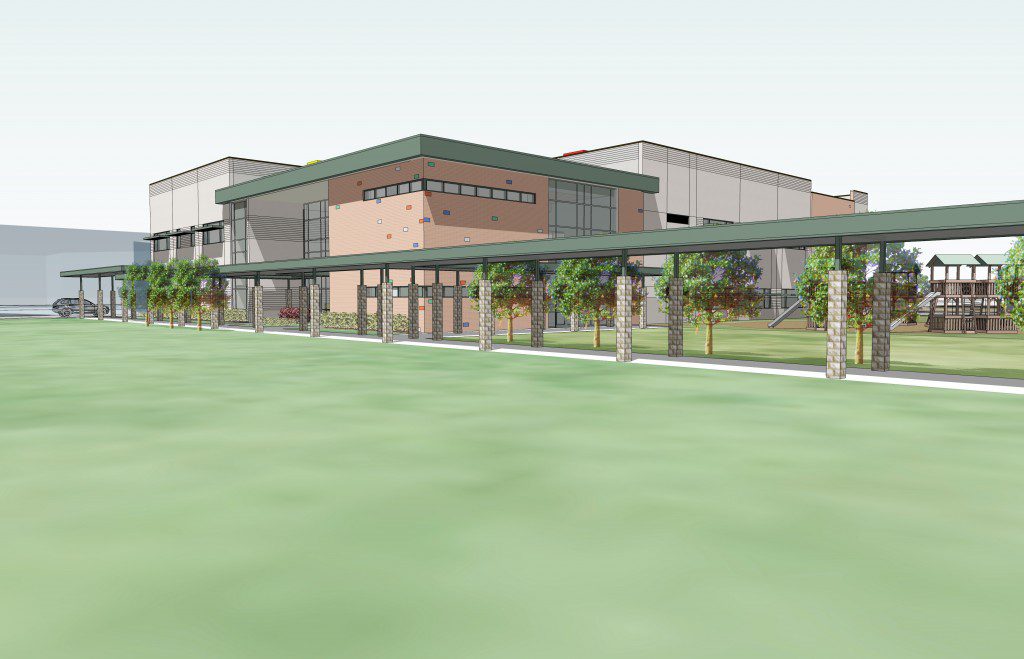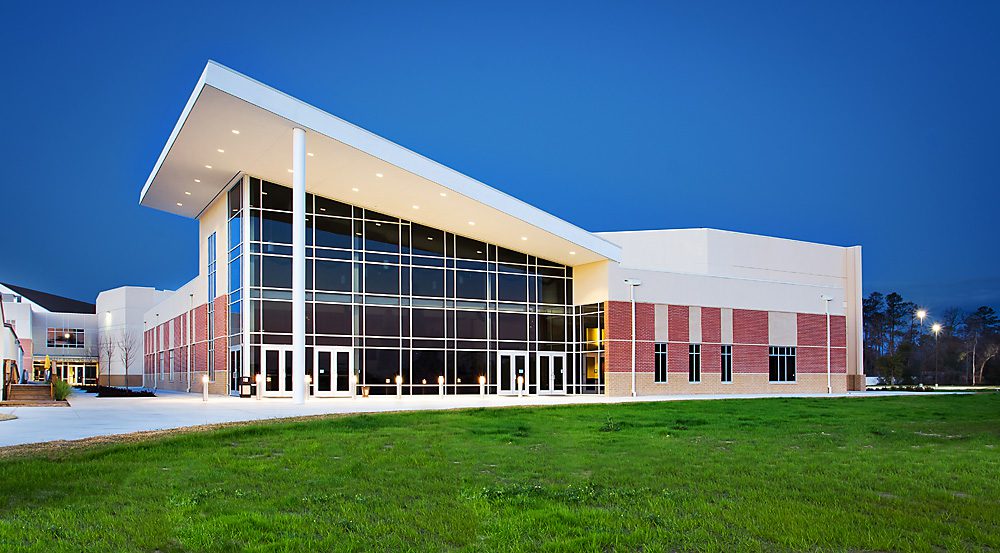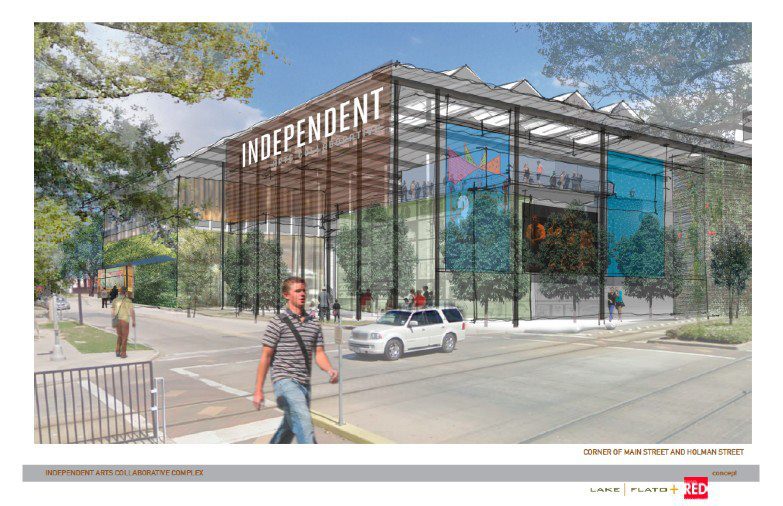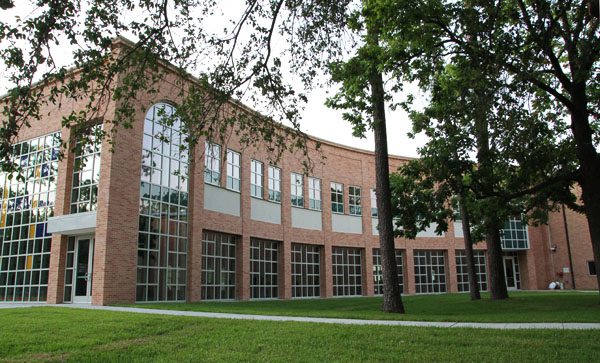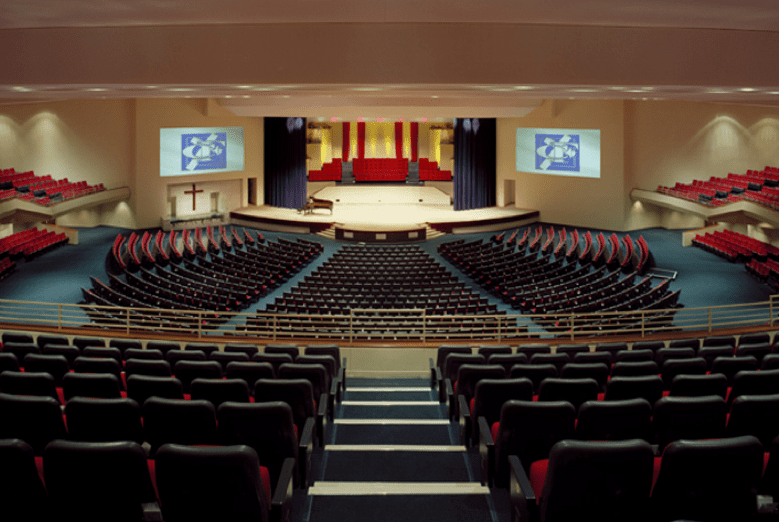Studio RED Designed Houston Permitting Center Receives LEED Gold Certification
The City of Houston Permitting Center, designed by Studio RED Architects, was recently awarded LEED Gold Certification by the Department of Public Works and Engineering.
Studio RED Designed Houston Permitting Center Receives LEED Gold Certification Read More »

