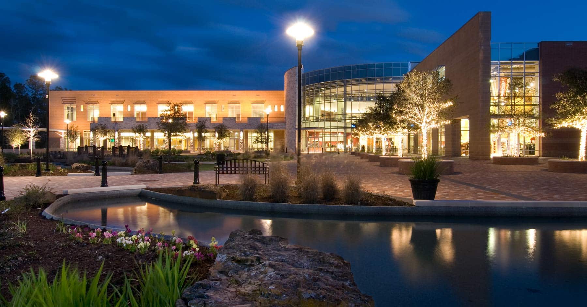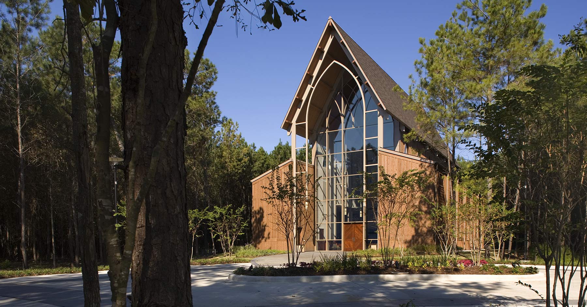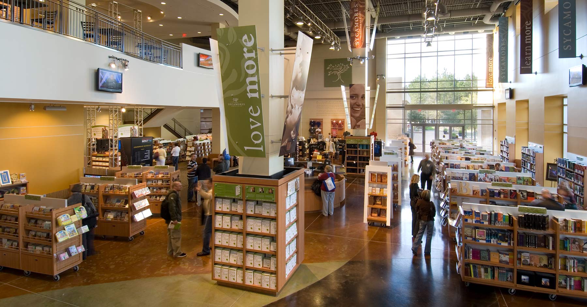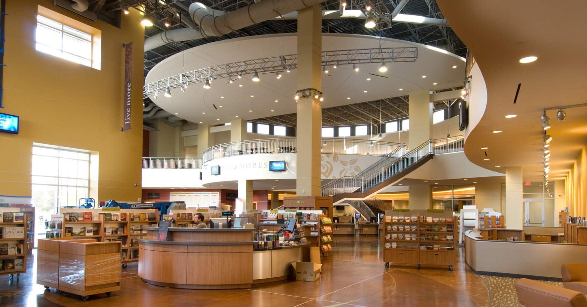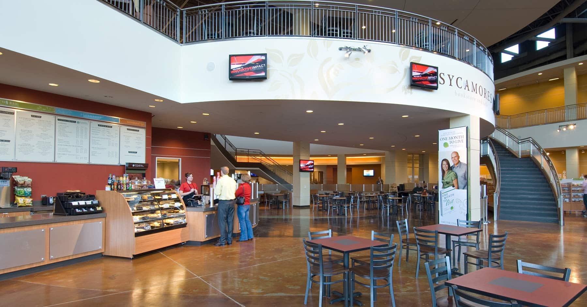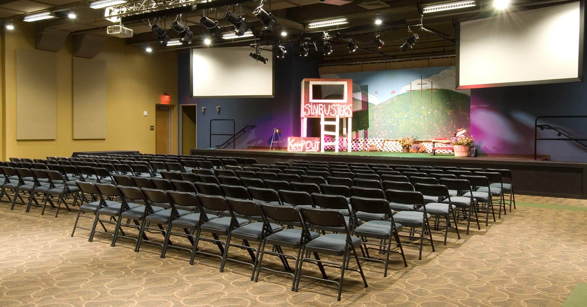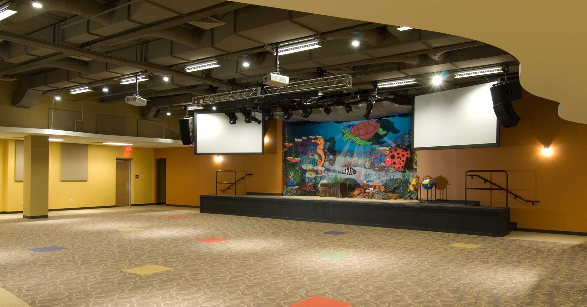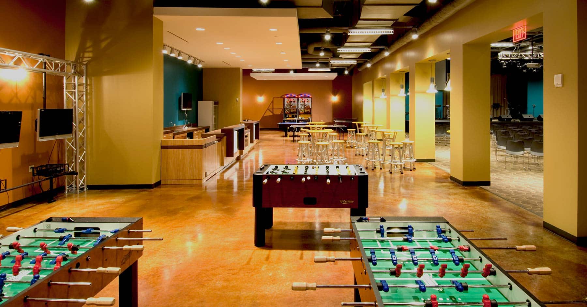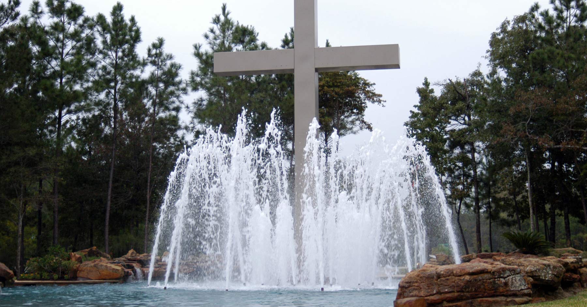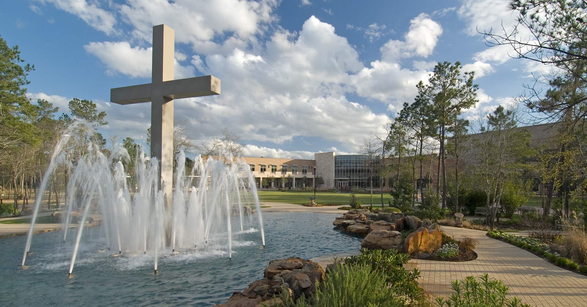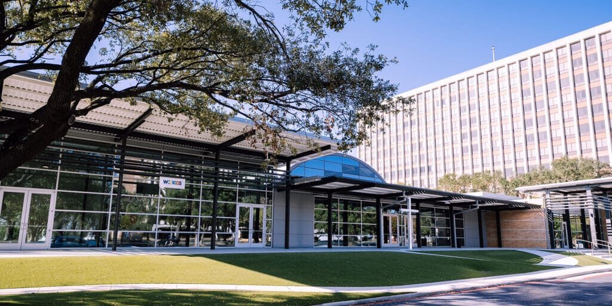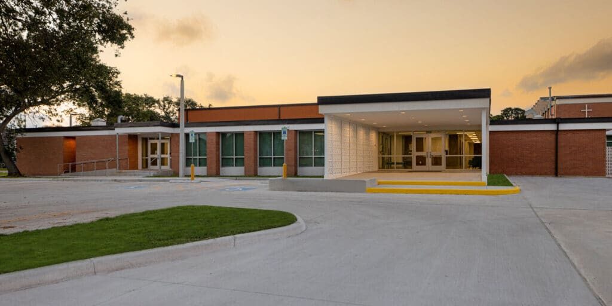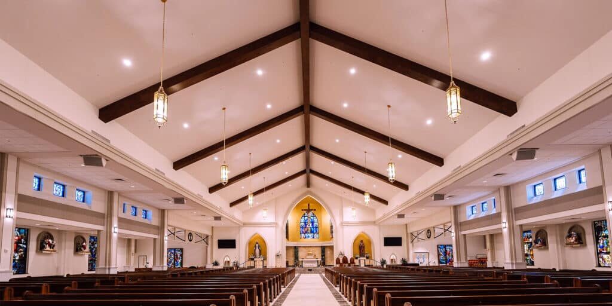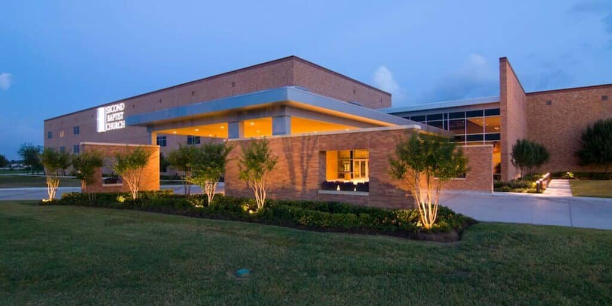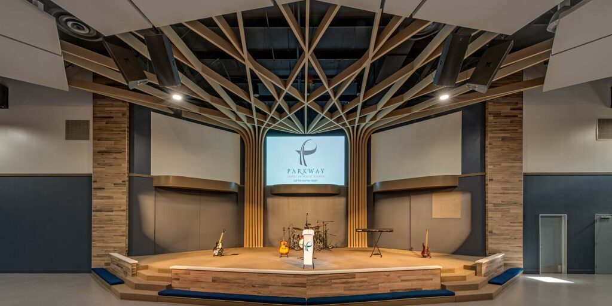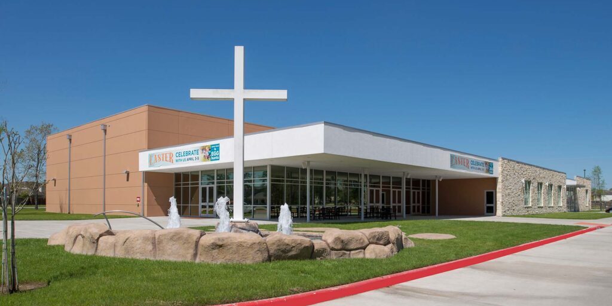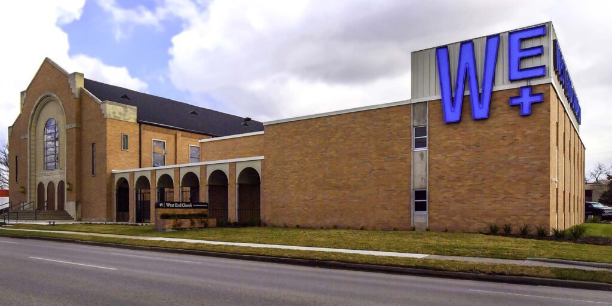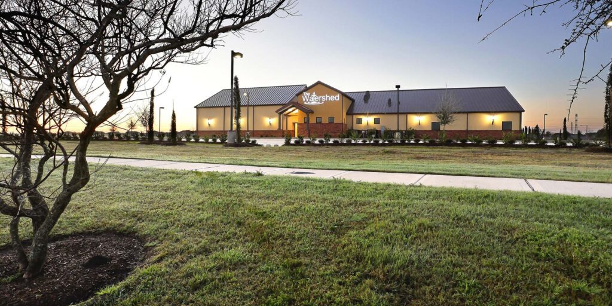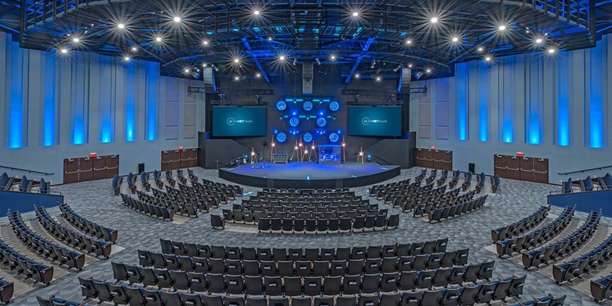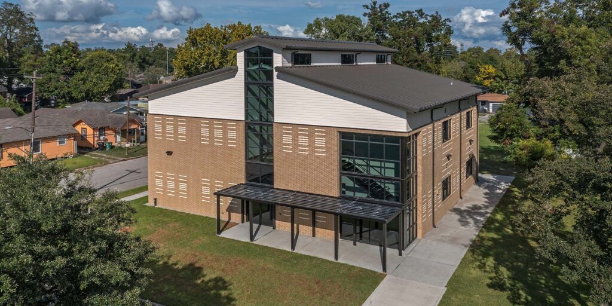The Woodlands, Texas | Religious
CLIENT: Woodlands Church
SIZE: 117,000 sf
SERVICES: Full Architectural Services
DATE COMPLETED: 2007
In 2006, Studio RED completed a master plan for the Woodlands Church, incorporating their existing worship building into a walkable campus which would support their future growth. The master plan includes parking, a new education building, 450-seat chapel, prayer garden and Family Life Center. The plan also identifies existing facilities to be relocated or removed in a multi-phased approach that aligns with the organization’s strategic capital and ministry expansion campaigns.
After completing the master plan, Studio RED designed the chapel which hosts smaller functions like weddings and funerals. The design utilizes natural light and organic materials to complement the forest- like surroundings.
The 117,000-sf education building contains auditoriums, 39,000-sf of classroom space, student
entertainment areas, administrative offices and a nursery. The program for the building was spread across two floors to minimize site impact.
The orientation of the education building addresses the nearby sanctuary and the spacious market place atmosphere of the walkable center of campus. The building remains open to welcome visitors and has multiple unique entrances linking it to the neighboring chapel, prayer garden and family life center.
Woodlands Church
The Woodlands, Texas | Religious
CLIENT: Woodlands Church
SIZE: 117,000 sf
SERVICES: Full Architectural Services
DATE COMPLETED: 2007
In 2006, Studio RED completed a master plan for the Woodlands Church, incorporating their existing worship building into a walkable campus which would support their future growth. The master plan includes parking, a new education building, 450-seat chapel, prayer garden and Family Life Center. The plan also identifies existing facilities to be relocated or removed in a multi-phased approach that aligns with the organization’s strategic capital and ministry expansion campaigns.
After completing the master plan, Studio RED designed the chapel which hosts smaller functions like weddings and funerals. The design utilizes natural light and organic materials to complement the forest- like surroundings.
The 117,000-sf education building contains auditoriums, 39,000-sf of classroom space, student
entertainment areas, administrative offices and a nursery. The program for the building was spread across two floors to minimize site impact.
The orientation of the education building addresses the nearby sanctuary and the spacious market place atmosphere of the walkable center of campus. The building remains open to welcome visitors and has multiple unique entrances linking it to the neighboring chapel, prayer garden and family life center.

