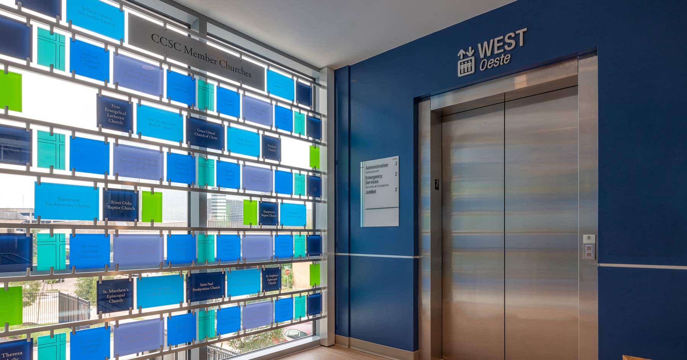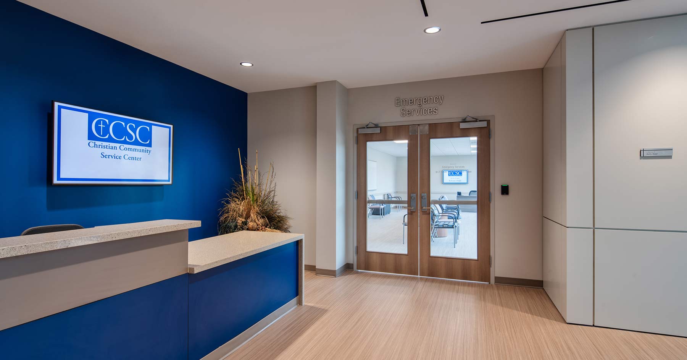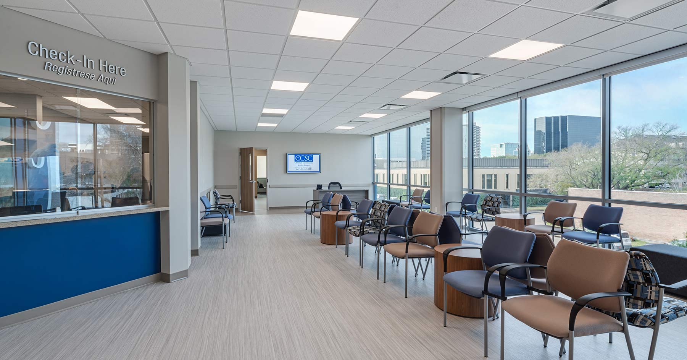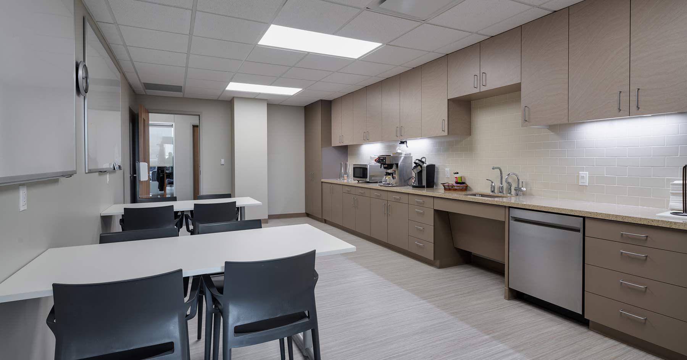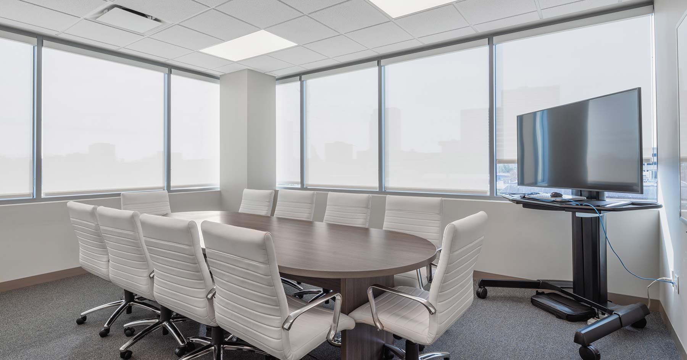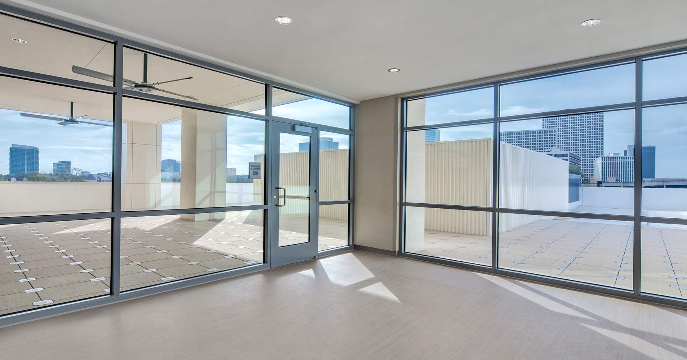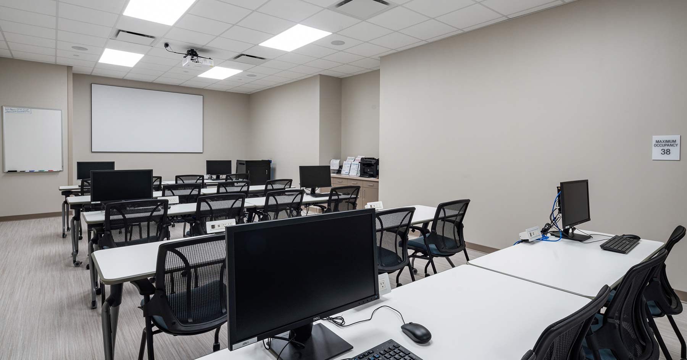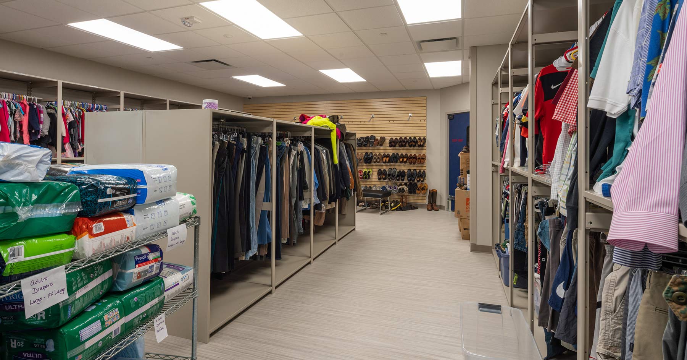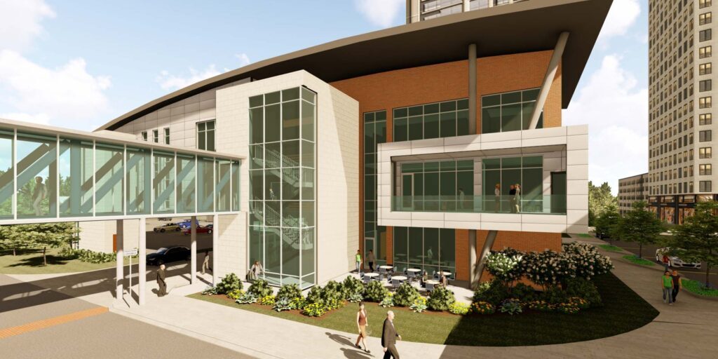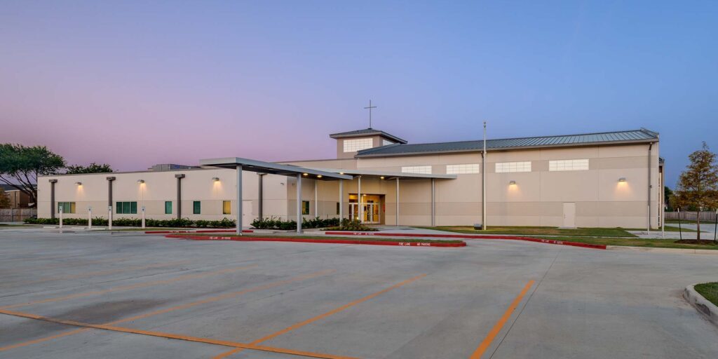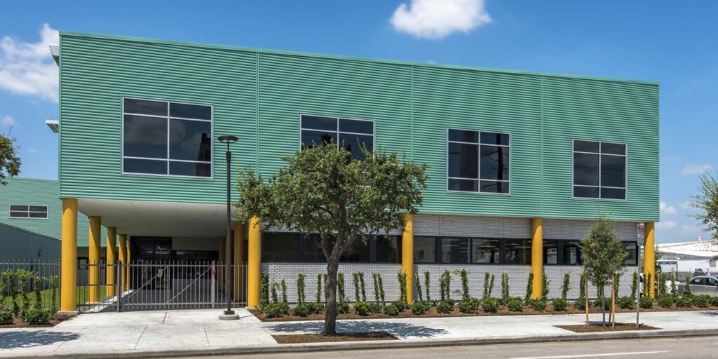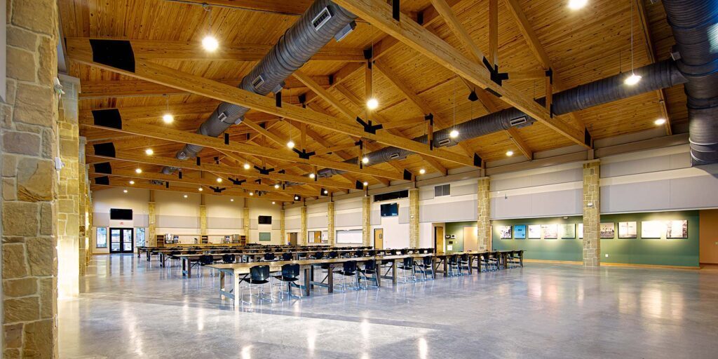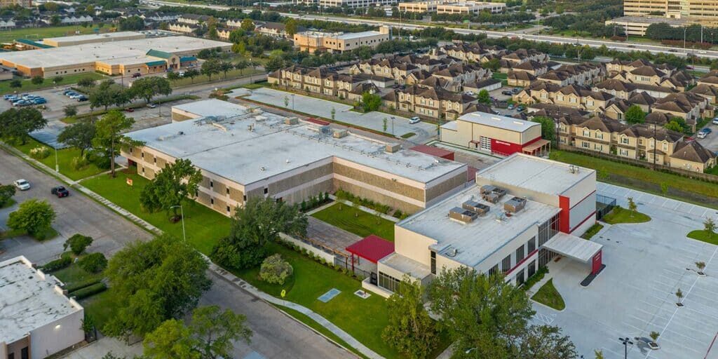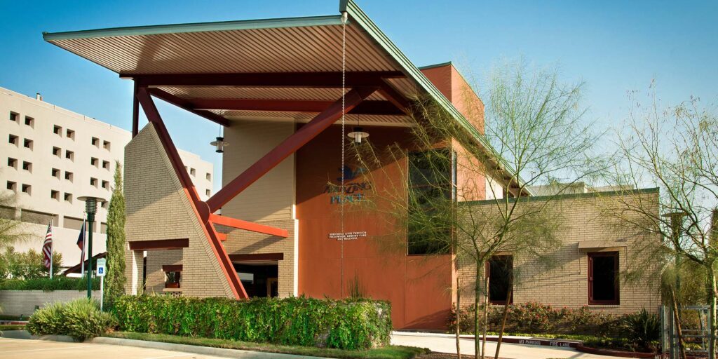Houston, Texas | Community
CLIENT: Christian Community Service Center
SIZE: 28,600 sf
SERVICES: Full Architectural Services
DATE COMPLETED: 2021
Studio RED partnered with Christian Community Service Center in 2016 to develop a master plan to replace their existing, aging facilities with a new, state-of-the-art building. The urban campus is comprised of three older buildings housing various elements of their community outreach ministry. The vision of the CCSC was to house all of their ministry under one roof, provide room for growth, and maintain their current urban location. To maximize utilization of the site, Studio RED created a multi-story building to be constructed over parking areas, balancing the need for maximum allowable space for building on upper floors and maximum off-street parking on the site. The new building is also strategically located to avoid the footprint of an existing building, allowing it to be used during construction until CCSC’s ministry can be relocated into the new facility. The building also avoids an existing Centerpoint utility and overhead power easement that bisects the site.
Christian Community Service Center
Houston, Texas | Community
CLIENT: Christian Community Service Center
SIZE: 28,600 sf
SERVICES: Full Architectural Services
DATE COMPLETED: 2021
Studio RED partnered with Christian Community Service Center in 2016 to develop a master plan to replace their existing, aging facilities with a new, state-of-the-art building. The urban campus is comprised of three older buildings housing various elements of their community outreach ministry. The vision of the CCSC was to house all of their ministry under one roof, provide room for growth, and maintain their current urban location. To maximize utilization of the site, Studio RED created a multi-story building to be constructed over parking areas, balancing the need for maximum allowable space for building on upper floors and maximum off-street parking on the site. The new building is also strategically located to avoid the footprint of an existing building, allowing it to be used during construction until CCSC’s ministry can be relocated into the new facility. The building also avoids an existing Centerpoint utility and overhead power easement that bisects the site.

