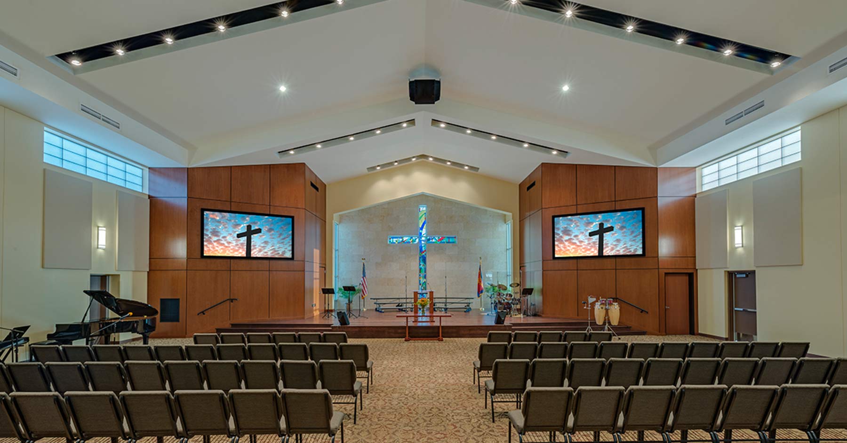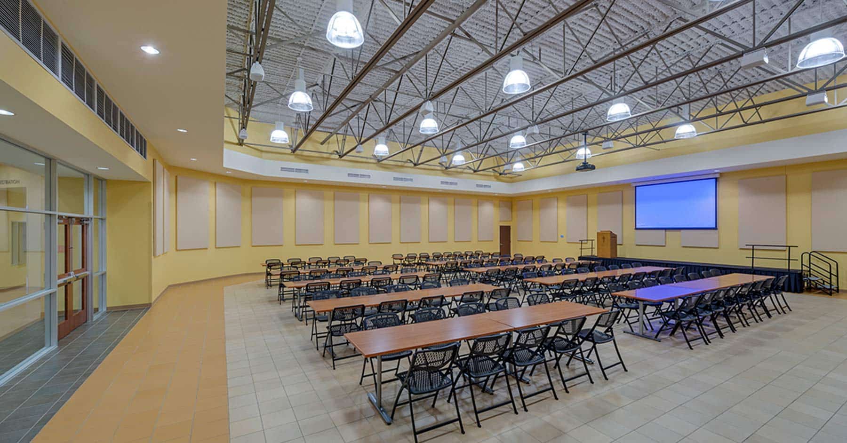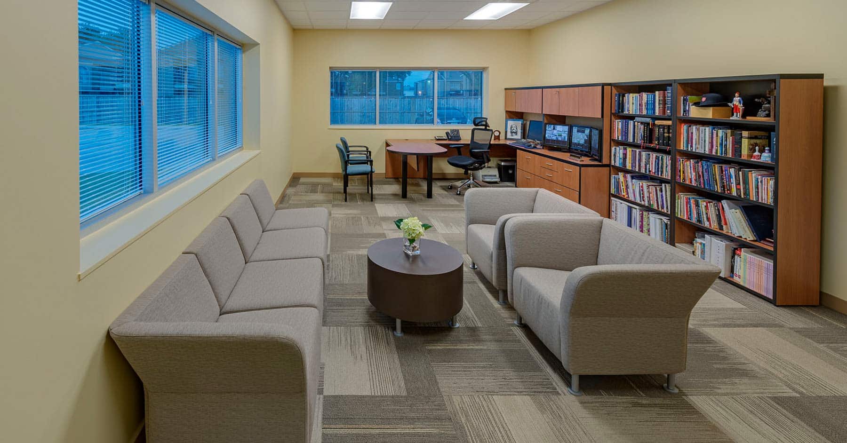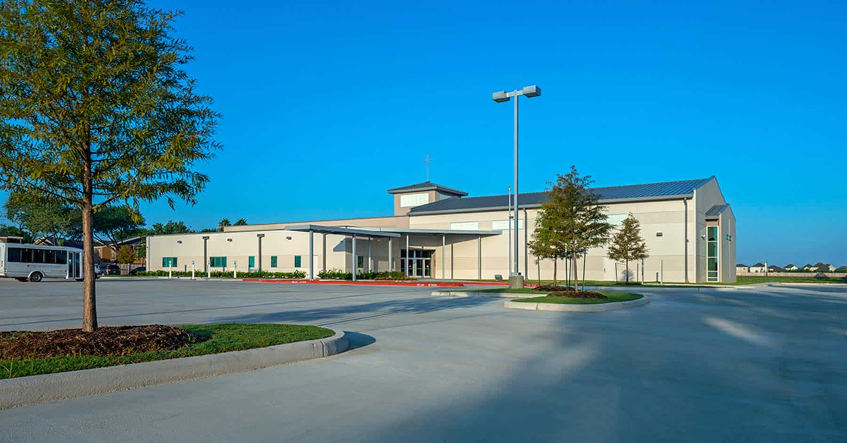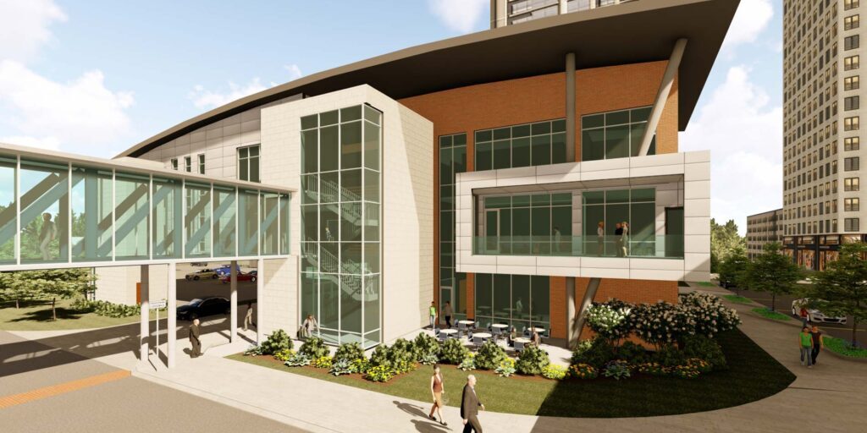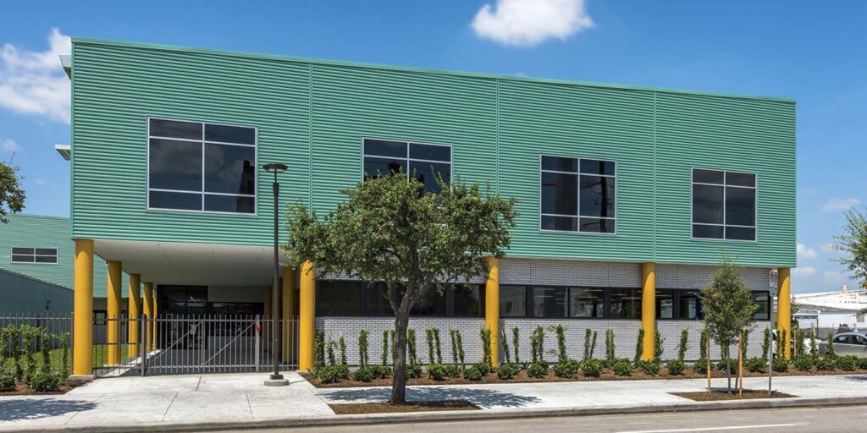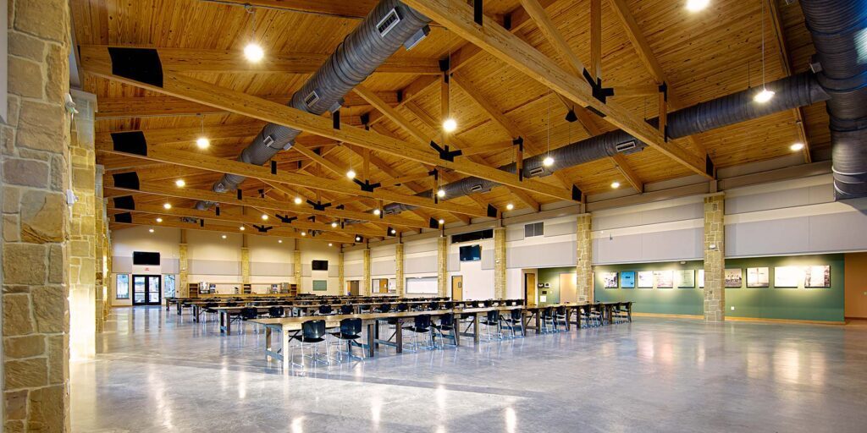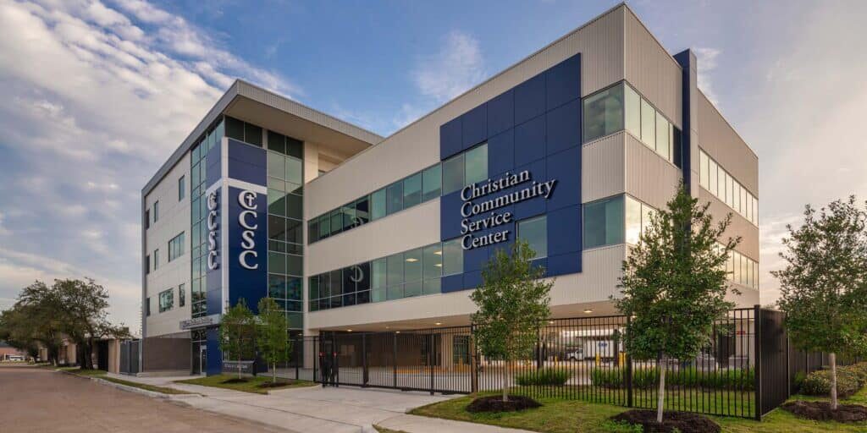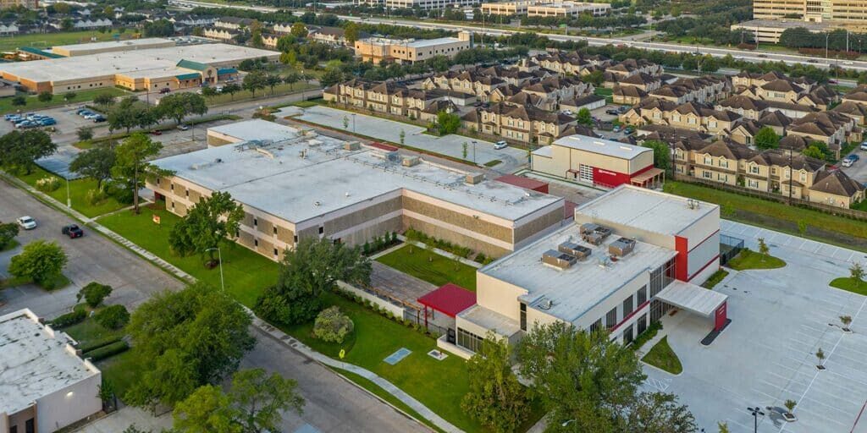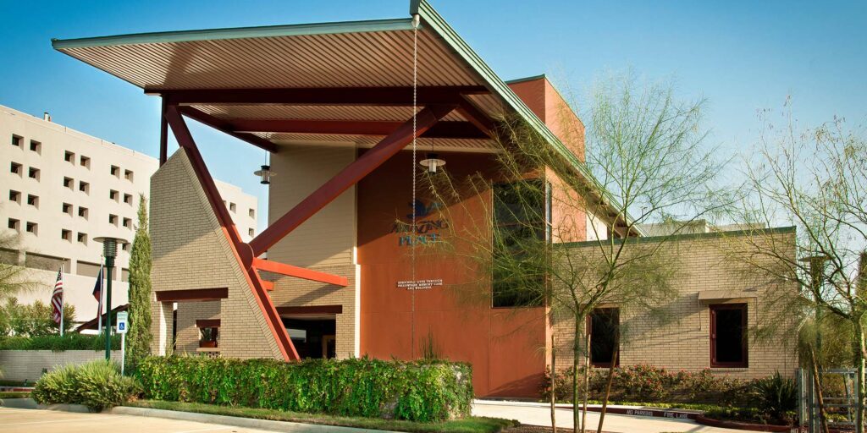Houston, Texas | Community
CLIENT: The Salvation Army
SIZE: 38,000 sf
SERVICES: Full Architectural Services
DATE COMPLETED: 2015
Studio RED created a campus Master Plan for the Salvation Army and as part of that plan, designed a new multi-purpose building. The 38,000-sf facility includes a 400-seat Chapel, 250-seat Fellowship Hall, a gymnasium, administrative office wing, and support classrooms for Sunday school and after school programs. The campus also features outdoor activity areas.
Salvation Army International Corps
Houston, Texas | Community
CLIENT: The Salvation Army
SIZE: 38,000 sf
SERVICES: Full Architectural Services
DATE COMPLETED: 2015
Studio RED created a campus Master Plan for the Salvation Army and as part of that plan, designed a new multi-purpose building. The 38,000-sf facility includes a 400-seat Chapel, 250-seat Fellowship Hall, a gymnasium, administrative office wing, and support classrooms for Sunday school and after school programs. The campus also features outdoor activity areas.

