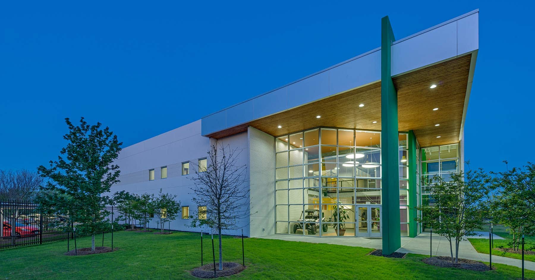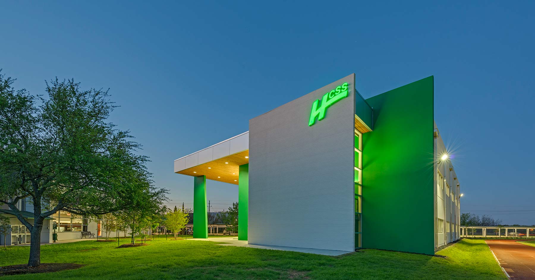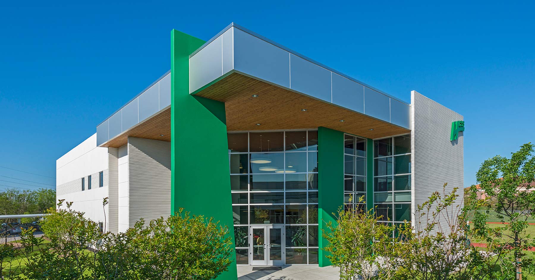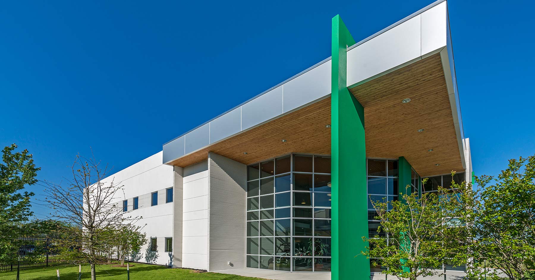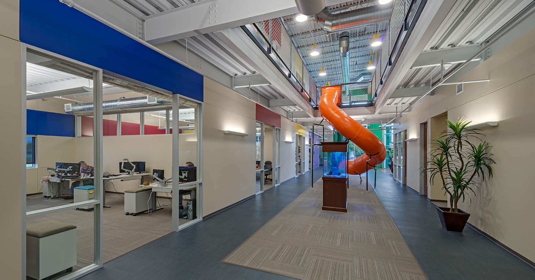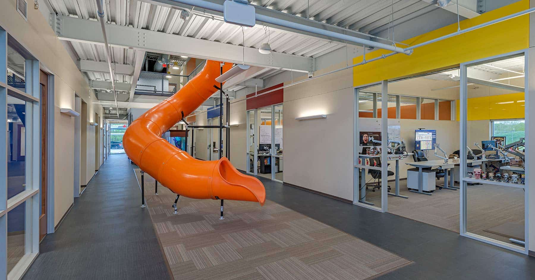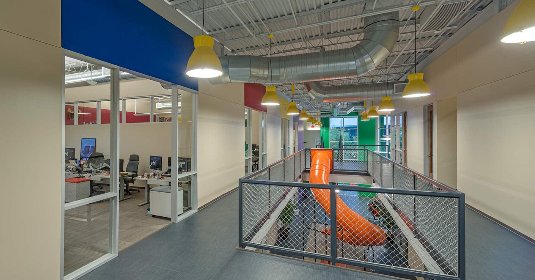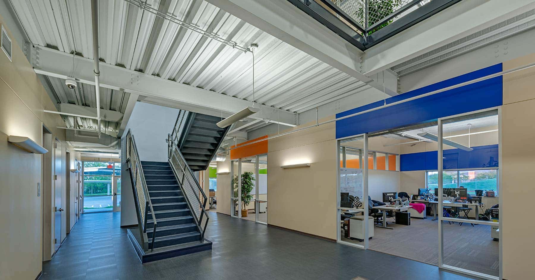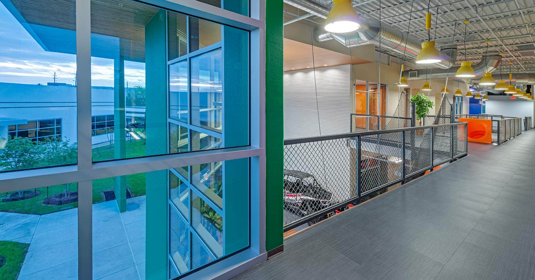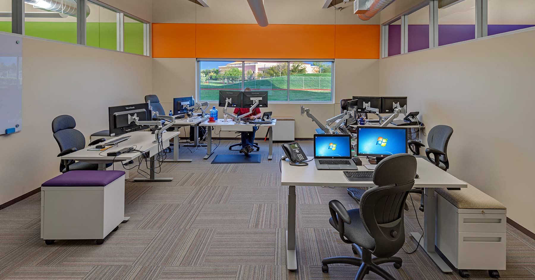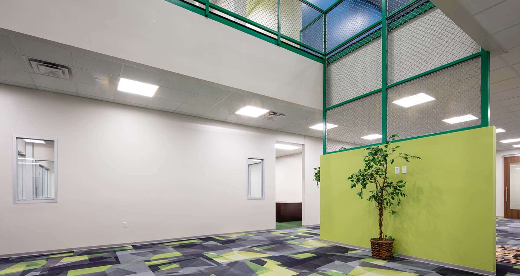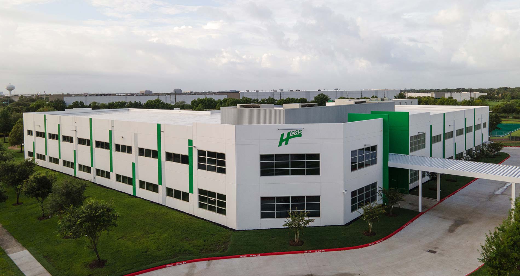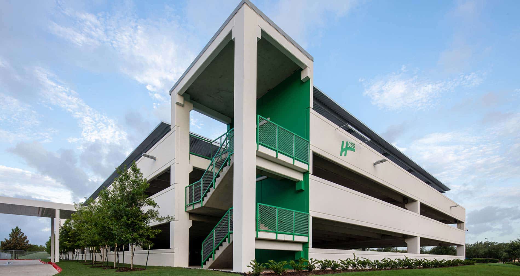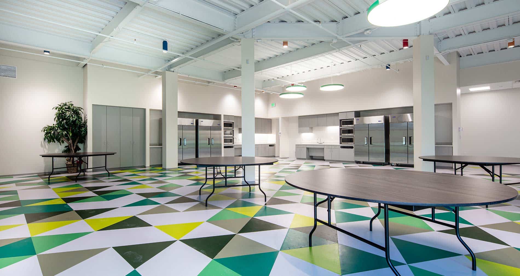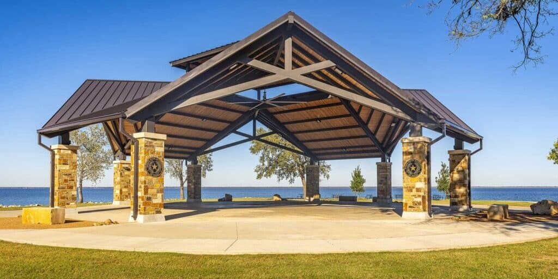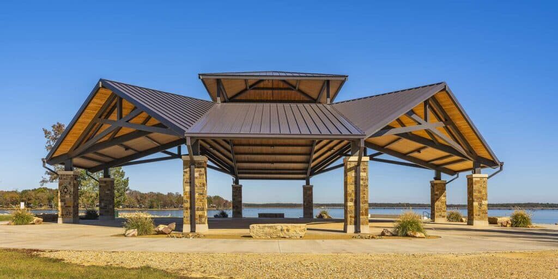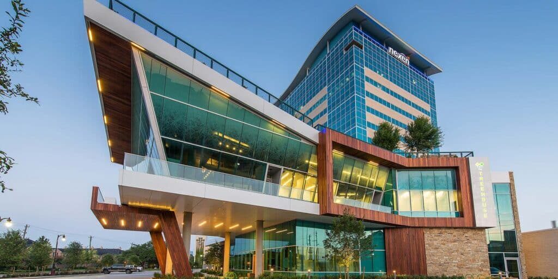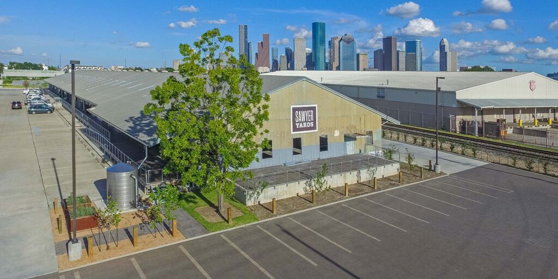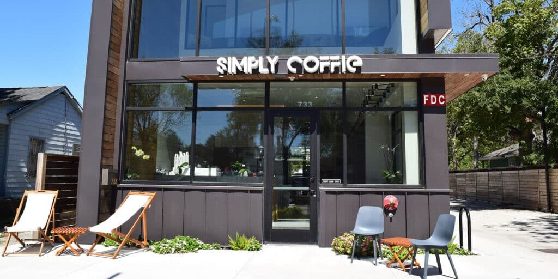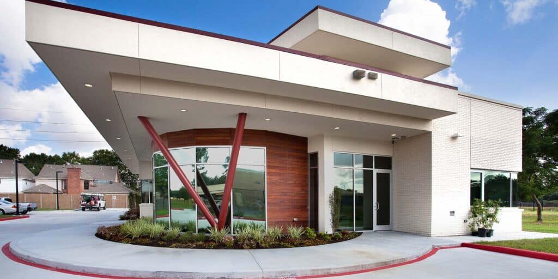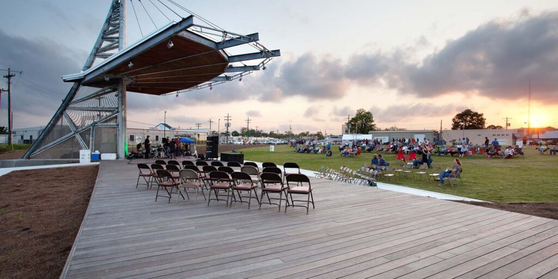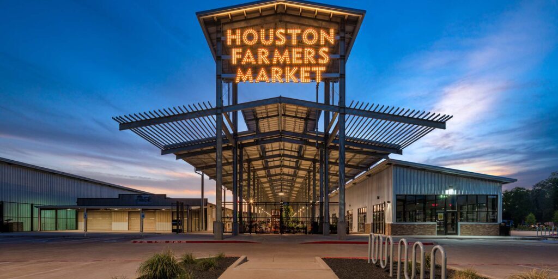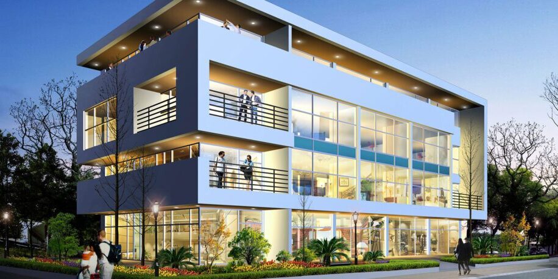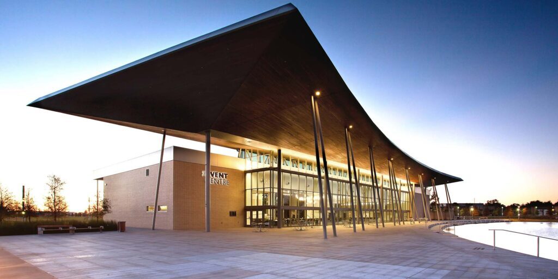Sugar Land, Texas | Unique Projects
CLIENT: Heavy Construction System Specialists, Inc
SIZE: Phase II: 15400, Phase III: 50,000 gsf and 300 car garage sf
SERVICES: Full Architectural Services
DATE COMPLETED: Phase II: 2016, Phase III: 2020
The new 15,400 gsf office building for Heavy Construction Systems Specialists, Inc. is more than the standard office building comprised of workspaces. The small project creates a fun, energetic, and creative atmosphere that embodies the culture of the company and serves as a catalyst for recruiting and retaining talent. Packed with work areas and collaboration areas, the building also boasts unique elements including a climbing rope net in the lobby to promote health and wellness and an adult slide for fun.
As HCSS was reaching capacity of their existing 50,000 sf facility, company executives began exploring a new building to house their software development group. The building is organized into pods that accommodate six to eight employees and promote flexible teaming and collaboration. The architecture and furniture contribute to the space’s flexibility, allowing each team to modify their surroundings to reflect their job function and personality. A lounge space used for circulation and socialization joins the pods together and is open to both floors, connecting the entire department. Conference rooms, manager offices and support spaces are also included.
The building features several sustainable design solutions, including being sited so employees can utilize an adjacent walking track. In their previous workspace, employees constantly battled with glare on their computer screens. But now, every team pod faces northwest, providing softer, ambient light as opposed to a direct glare from a south or western face. This design solution requires very little artificial light, further reducing glare. Rainwater harvesting, a process through which water is collected from the roof and parking area and detained in a small pond, is also implemented on site. The pond then acts as a reservoir and water is pumped from the pond to irrigate the surrounding landscape, reducing the need for potable water.
HCSS Software
Sugar Land, Texas | Unique Projects
CLIENT: Heavy Construction System Specialists, Inc
SIZE: Phase II: 15400, Phase III: 50,000 gsf and 300 car garage sf
SERVICES: Full Architectural Services
DATE COMPLETED: Phase II: 2016, Phase III: 2020
The new 15,400 gsf office building for Heavy Construction Systems Specialists, Inc. is more than the standard office building comprised of workspaces. The small project creates a fun, energetic, and creative atmosphere that embodies the culture of the company and serves as a catalyst for recruiting and retaining talent. Packed with work areas and collaboration areas, the building also boasts unique elements including a climbing rope net in the lobby to promote health and wellness and an adult slide for fun.
As HCSS was reaching capacity of their existing 50,000 sf facility, company executives began exploring a new building to house their software development group. The building is organized into pods that accommodate six to eight employees and promote flexible teaming and collaboration. The architecture and furniture contribute to the space’s flexibility, allowing each team to modify their surroundings to reflect their job function and personality. A lounge space used for circulation and socialization joins the pods together and is open to both floors, connecting the entire department. Conference rooms, manager offices and support spaces are also included.
The building features several sustainable design solutions, including being sited so employees can utilize an adjacent walking track. In their previous workspace, employees constantly battled with glare on their computer screens. But now, every team pod faces northwest, providing softer, ambient light as opposed to a direct glare from a south or western face. This design solution requires very little artificial light, further reducing glare. Rainwater harvesting, a process through which water is collected from the roof and parking area and detained in a small pond, is also implemented on site. The pond then acts as a reservoir and water is pumped from the pond to irrigate the surrounding landscape, reducing the need for potable water.

