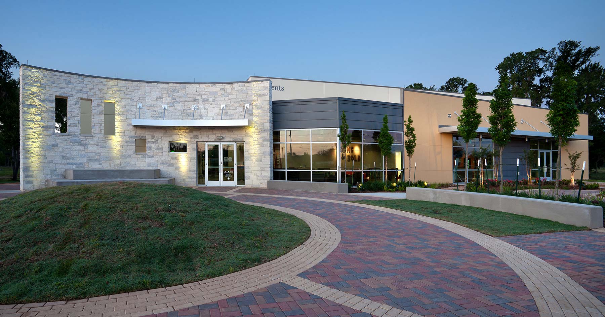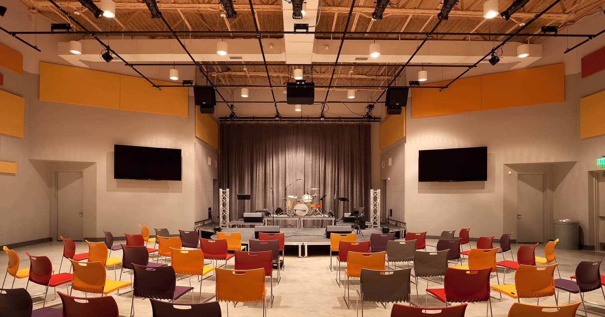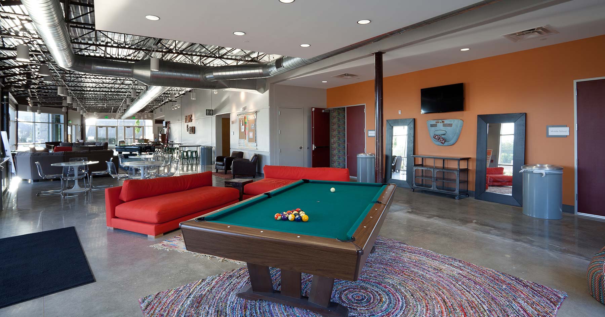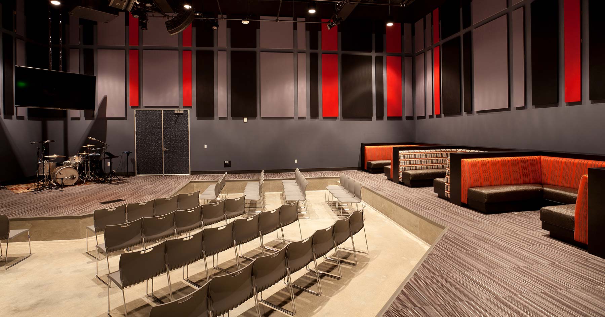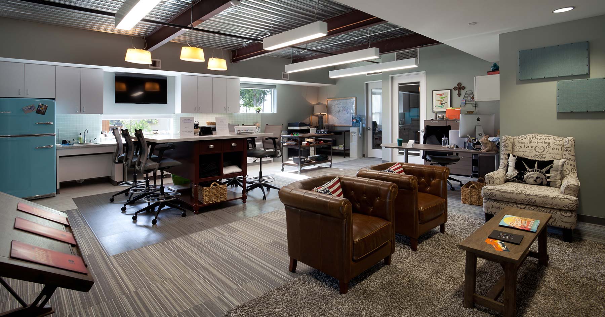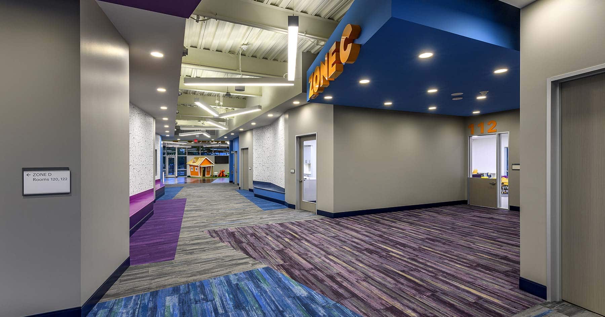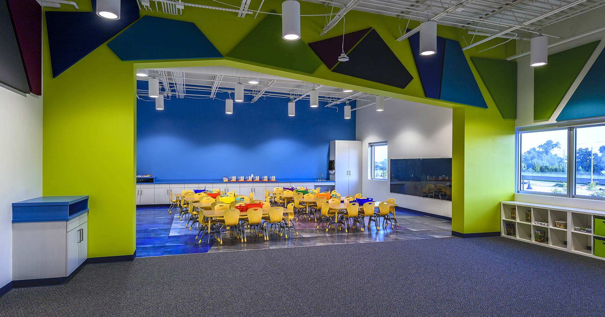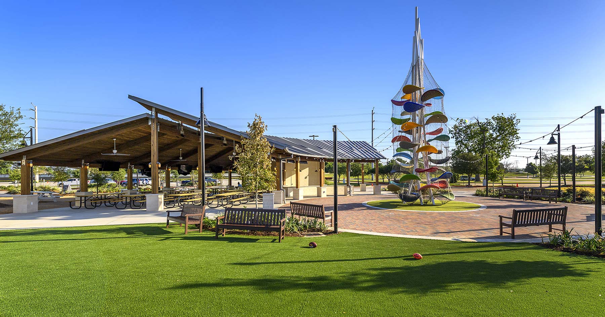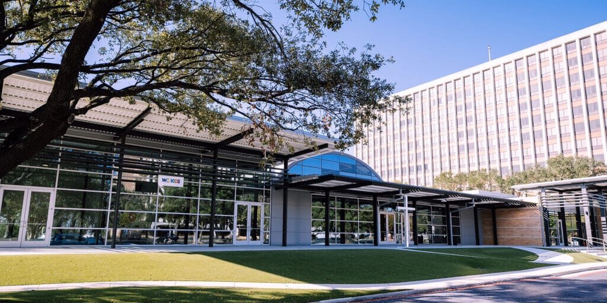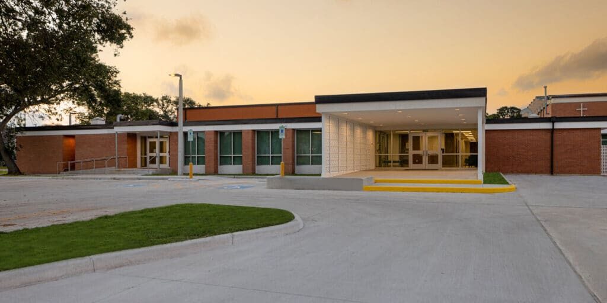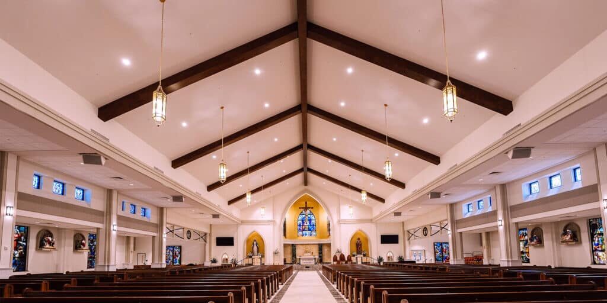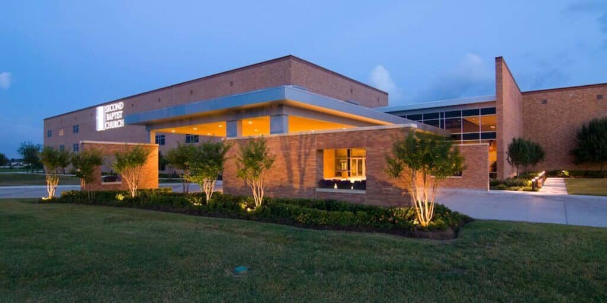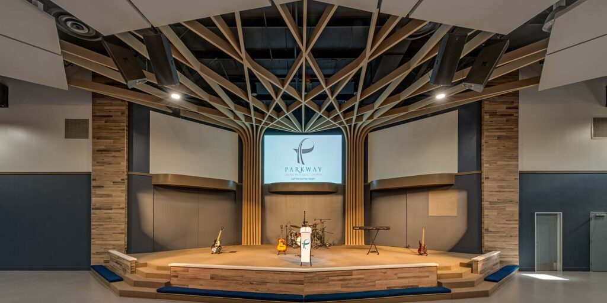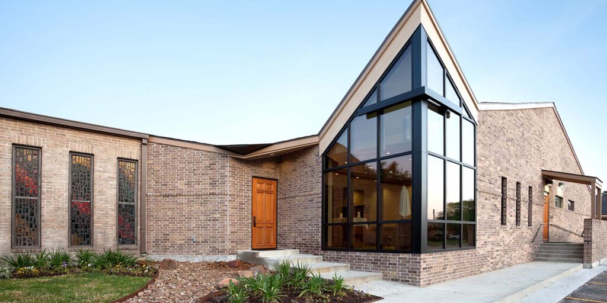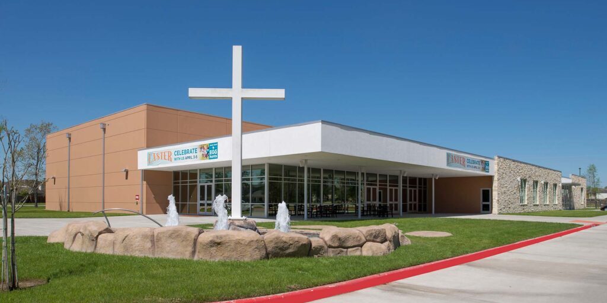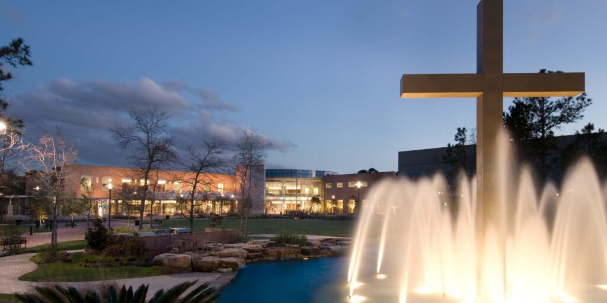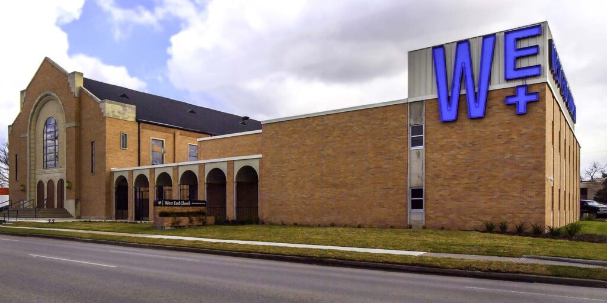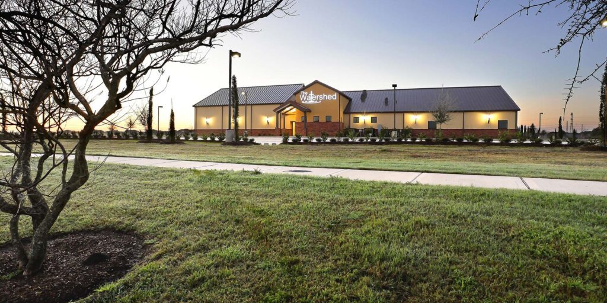Richmond, Texas | Religious
CLIENT: River Pointe Church
SIZE: Student Center: 18,021 sf Children's Building: 31,500 sf
SERVICES: Full Architectural Services
DATE COMPLETED: Student Center: 2014; Children's Building: 2018
Studio RED was selected to create a master plan for River Pointe Church’s new campus. Based on the church’s priorities for growth, a new student building was selected as the first phase of development. The team collaborated with church leadership to create a building that engages middle school and high school students and contains administrative support spaces. The building is the second largest programmed space on the church’s campus, allowing it to not only accommodate students but provide an overflow area for the larger worship center.
The building contains a separate worship space for both student groups, each of which have a unique aesthetic and arrangement. Surrounding the worship spaces are large lobby areas where students can engage one another in developing relationships or in recreation. The spaces also serve as the pre-function lobby area for the worship venues. Flexible spaces provides areas for casual mingling and link the building entrance to the worship spaces. Pocket spaces, or rooms within a room, were incorporated to provide a variety of seating options for students. The overall concept was to create a welcoming, inviting building that encourages students to congregate and worship comfortably.
Part of the mater plan included the design of a new 31,500-sf, two-story children’s building. The building houses 400 children ranging in age from birth to third grade.
River Pointe Church Richmond Campus
Richmond, Texas | Religious
CLIENT: River Pointe Church
SIZE: Student Center: 18,021 sf Children's Building: 31,500 sf
SERVICES: Full Architectural Services
DATE COMPLETED: Student Center: 2014; Children's Building: 2018
Studio RED was selected to create a master plan for River Pointe Church’s new campus. Based on the church’s priorities for growth, a new student building was selected as the first phase of development. The team collaborated with church leadership to create a building that engages middle school and high school students and contains administrative support spaces. The building is the second largest programmed space on the church’s campus, allowing it to not only accommodate students but provide an overflow area for the larger worship center.
The building contains a separate worship space for both student groups, each of which have a unique aesthetic and arrangement. Surrounding the worship spaces are large lobby areas where students can engage one another in developing relationships or in recreation. The spaces also serve as the pre-function lobby area for the worship venues. Flexible spaces provides areas for casual mingling and link the building entrance to the worship spaces. Pocket spaces, or rooms within a room, were incorporated to provide a variety of seating options for students. The overall concept was to create a welcoming, inviting building that encourages students to congregate and worship comfortably.
Part of the mater plan included the design of a new 31,500-sf, two-story children’s building. The building houses 400 children ranging in age from birth to third grade.

