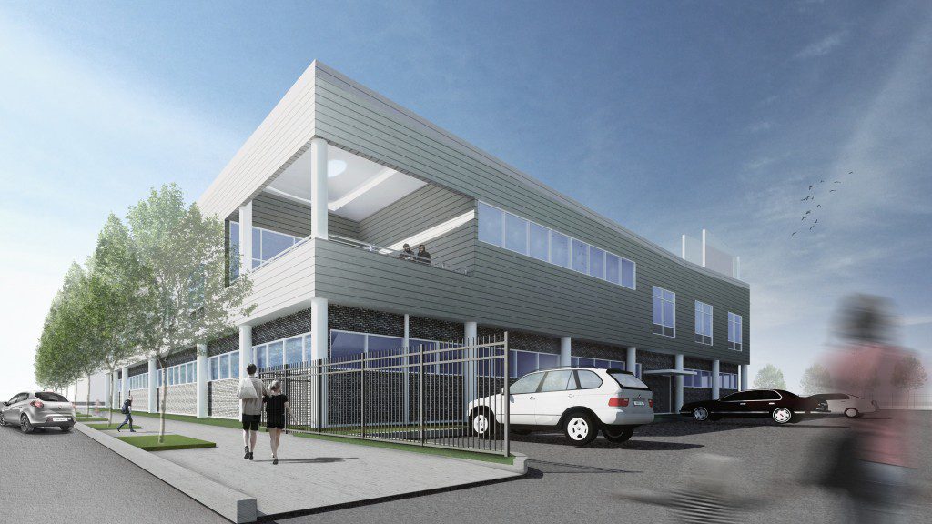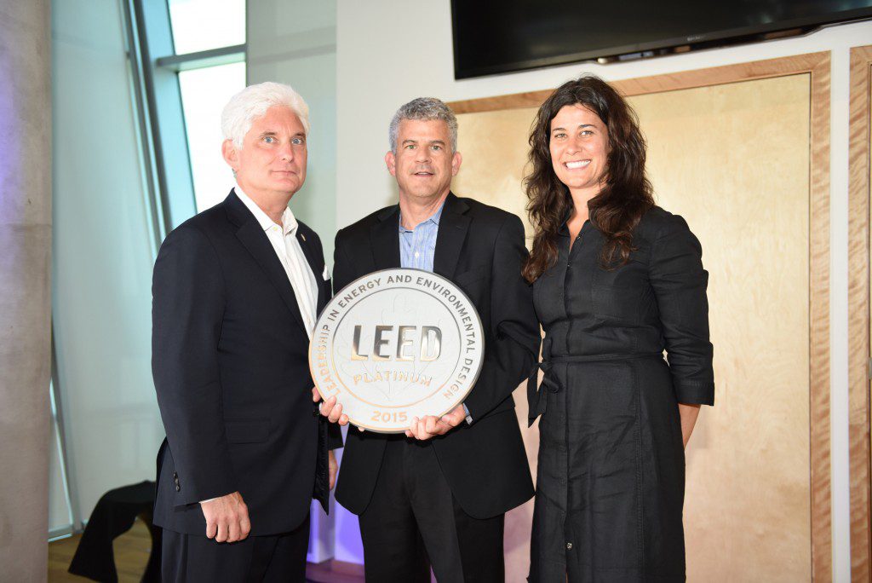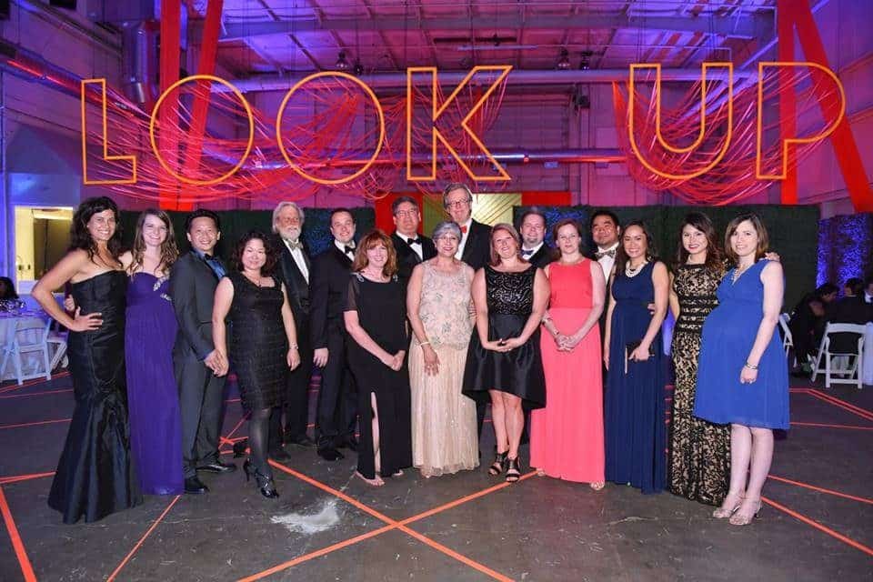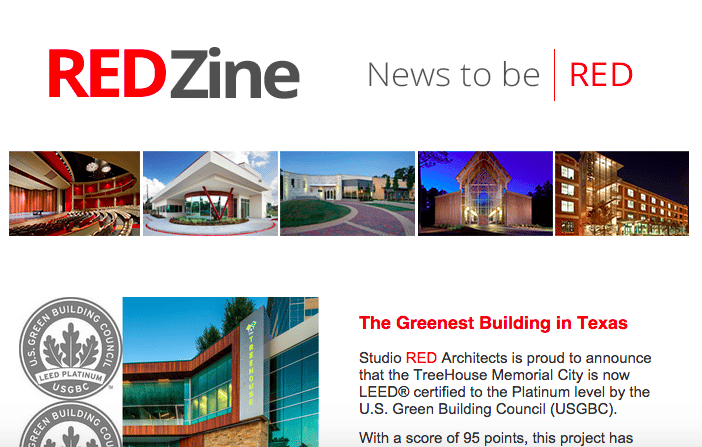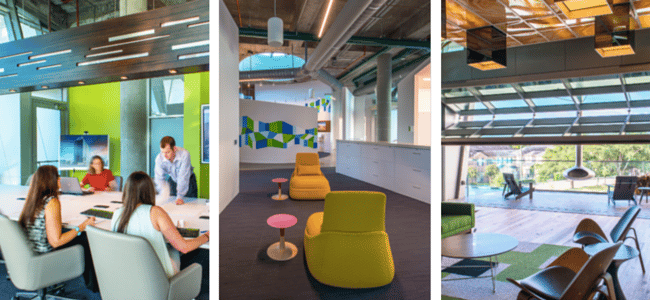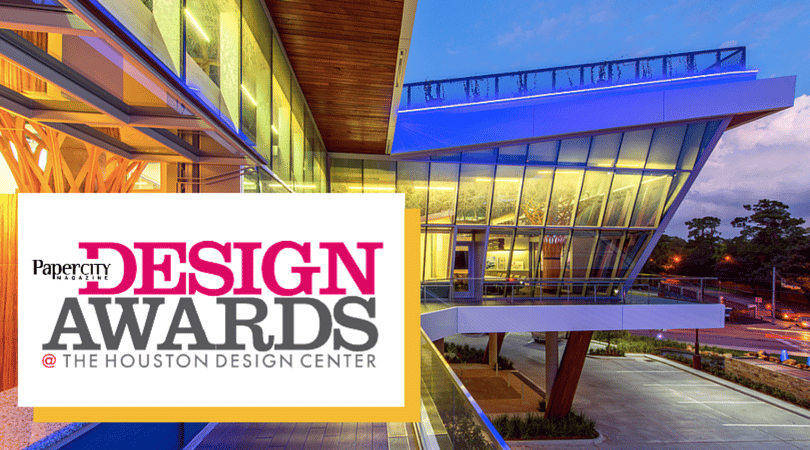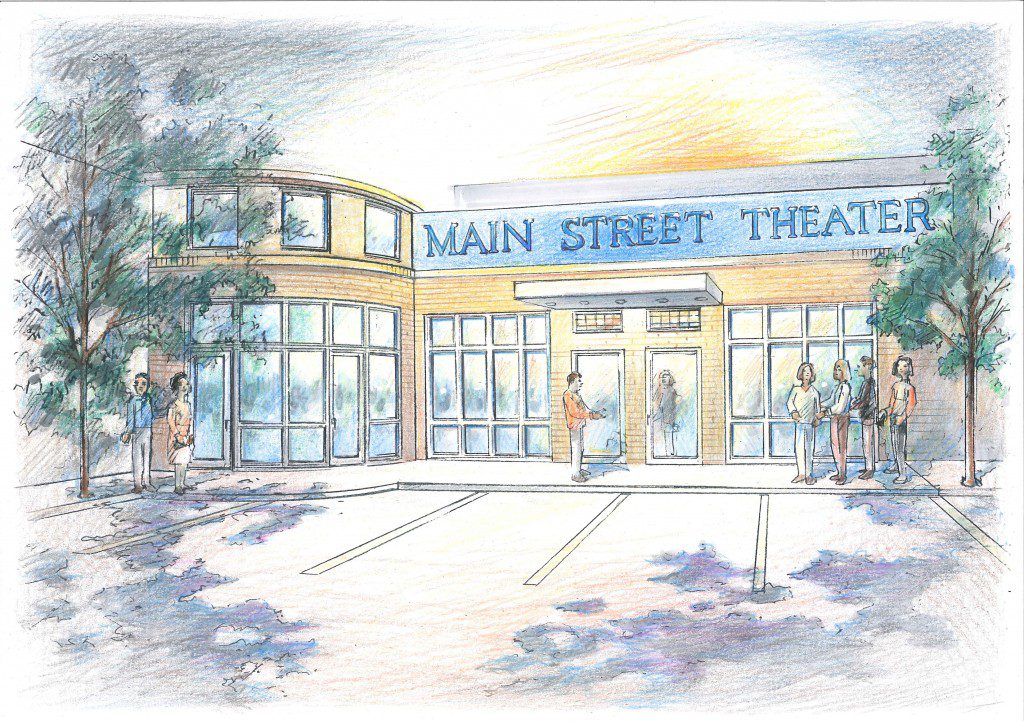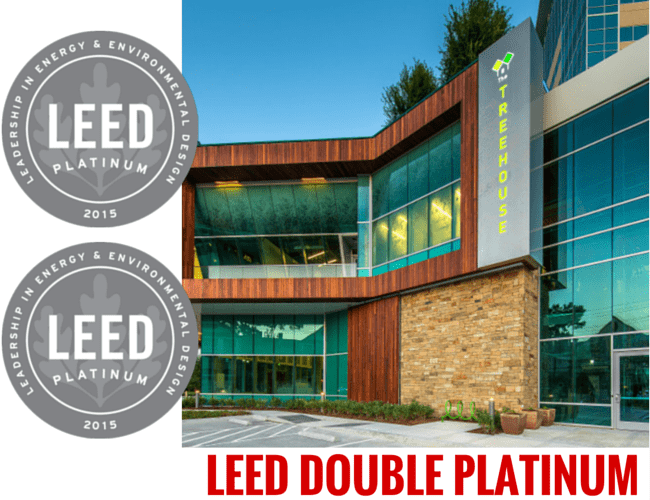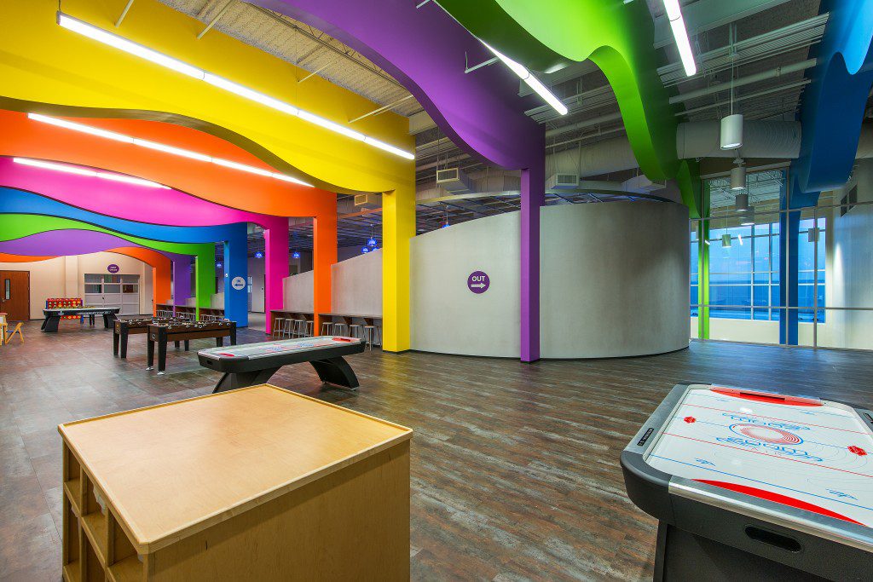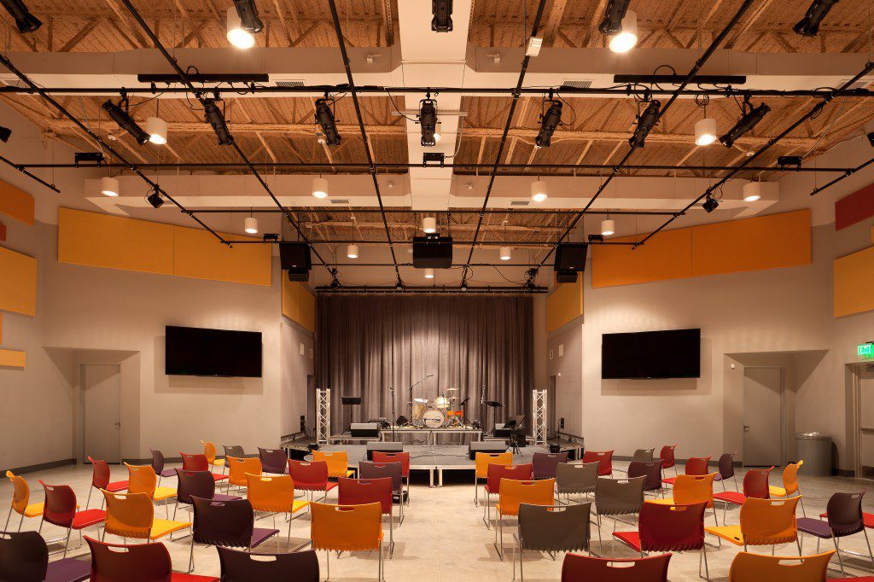SEARCH Breaks Ground on New Headquarters Designed by Studio RED Architects
SEARCH Homeless Services broke ground May 18, 2015 on its new headquarters designed by Studio RED Architects in east downtown Houston. The two-story, 27K sf office building will include two covered entries, a large lobby and waiting areas, offices, meeting rooms, cubicle areas and supporting facilities. Overlooking the first floor double-height waiting area is […]
SEARCH Breaks Ground on New Headquarters Designed by Studio RED Architects Read More »

