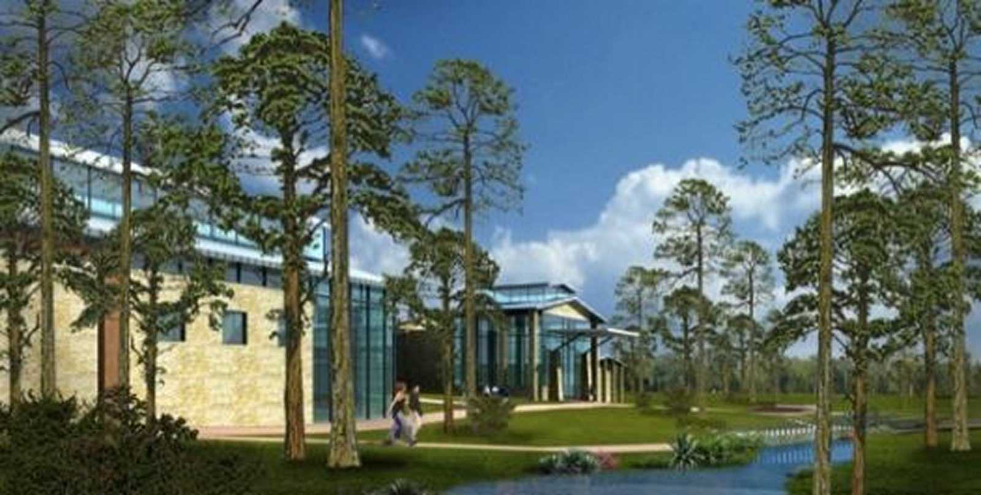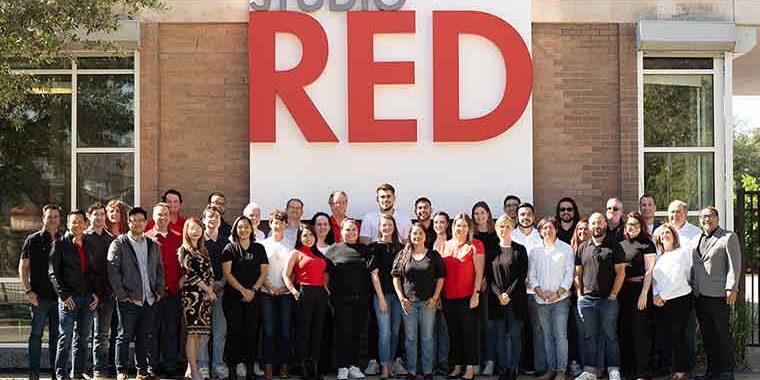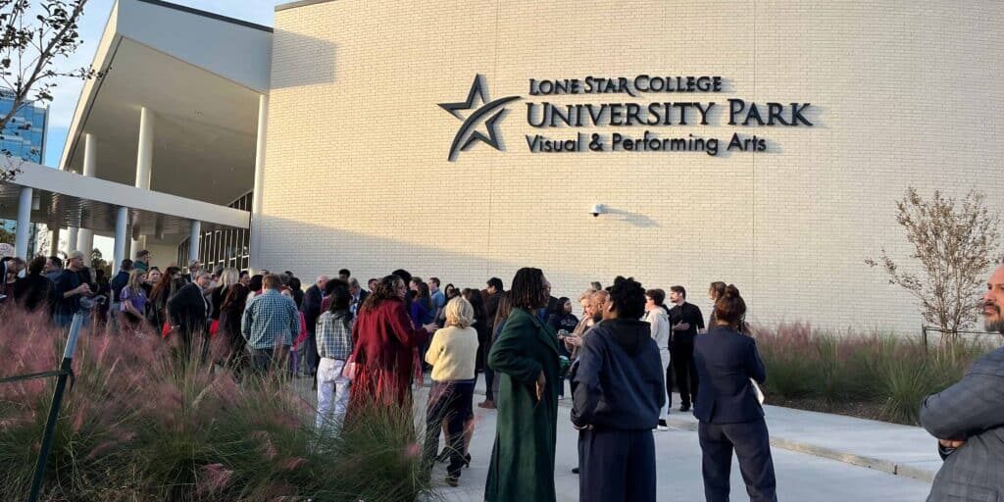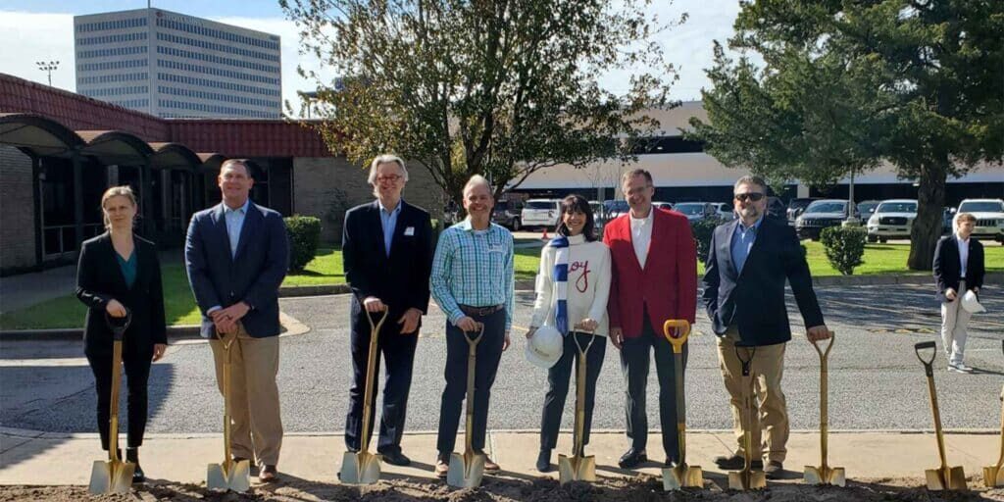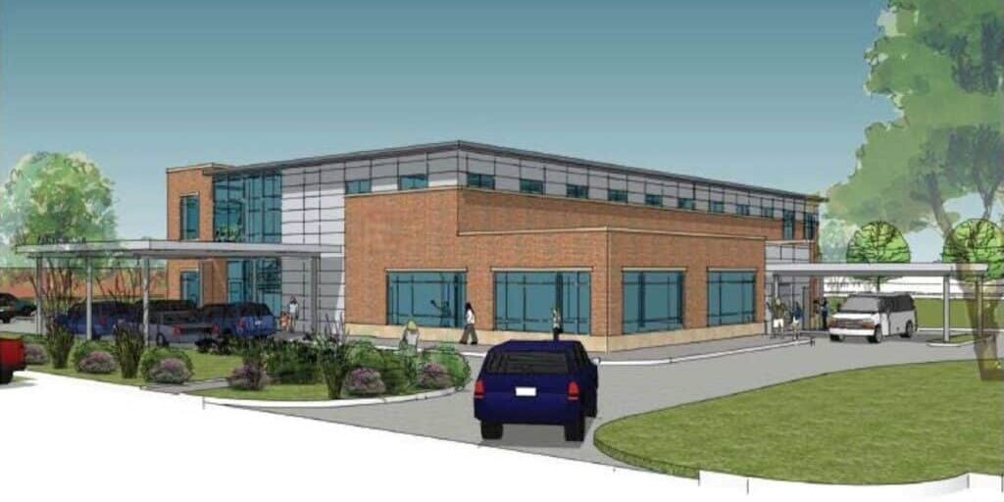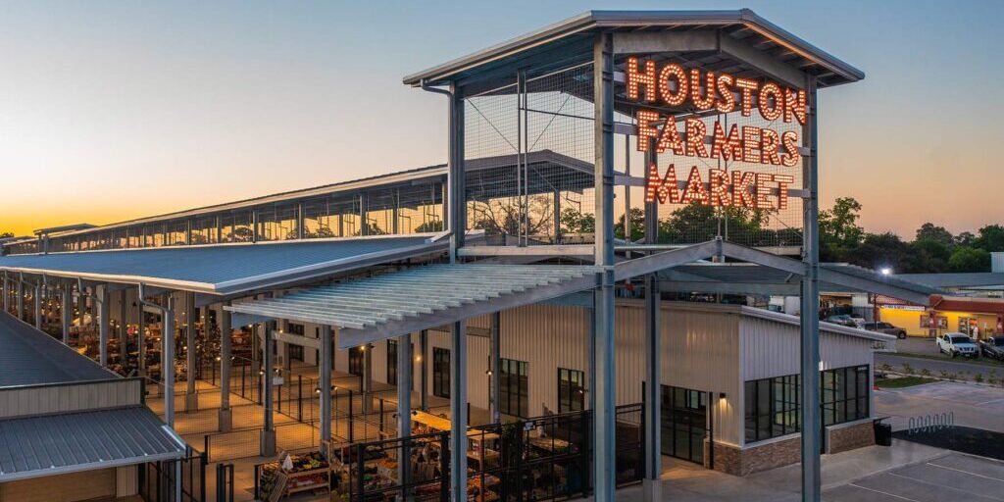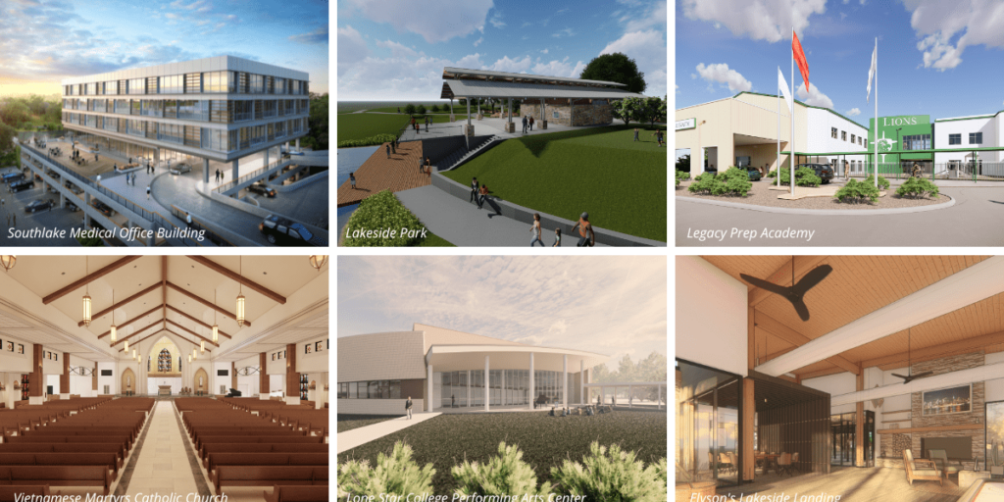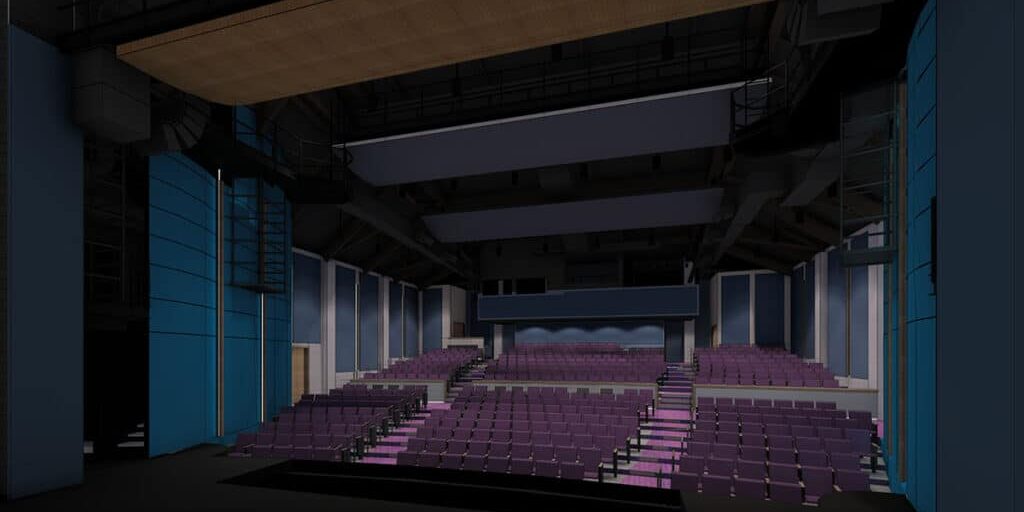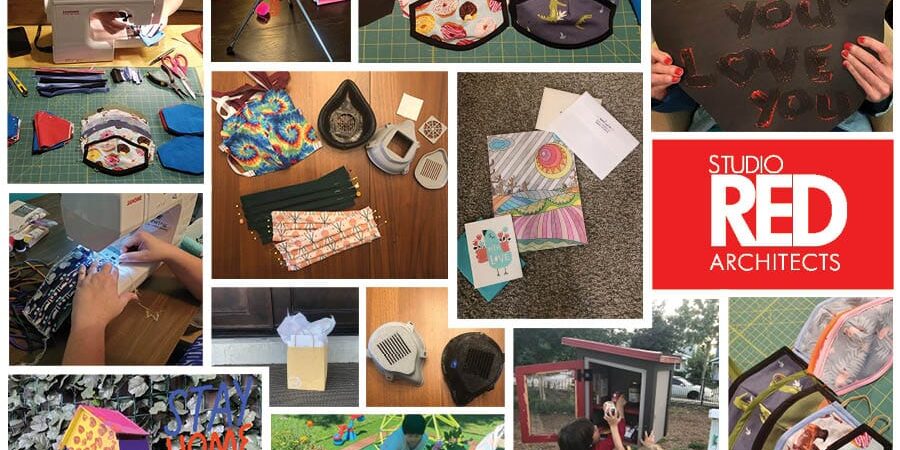[vc_row][vc_column width=”1/1″][vc_column_text]
GENERAL MONITORS
PROJECT INFORMATION
- Upon completion of the master plan, Studio RED was asked to create a schematic design for a 25,000 square foot building and 7 acres of parking and site development—Building 1 of Phase 1 of the plan. As per the master plan described, the buildings and site development will conform to the natural amenities of the site, using a material palette that is of the “Texana” vernacular.
- Training and conference rooms.
- Office/cubical space.
- Mail rooms.
- Common kitchen and break room area.
- Manufacturing area.
- General storage and lab space for Technology/Research & Development.
Partner Assigned: Trung Doan
[/vc_column_text][dt_gap height=”30″][vc_column_text]
CLIENT TESTIMONIAL:
“We have constant communication and work directly with the principals. That has made a big difference. They pay attention to detail and work collaboratively with us to design what we want and what is best for us-even when making some unusual requests. They are very engaged with the client. You feel like you’re their only and most important client.”
Shannon Edwards Honarvar, Strategic Business Development, General Monitors
[/vc_column_text][/vc_column][/vc_row]

