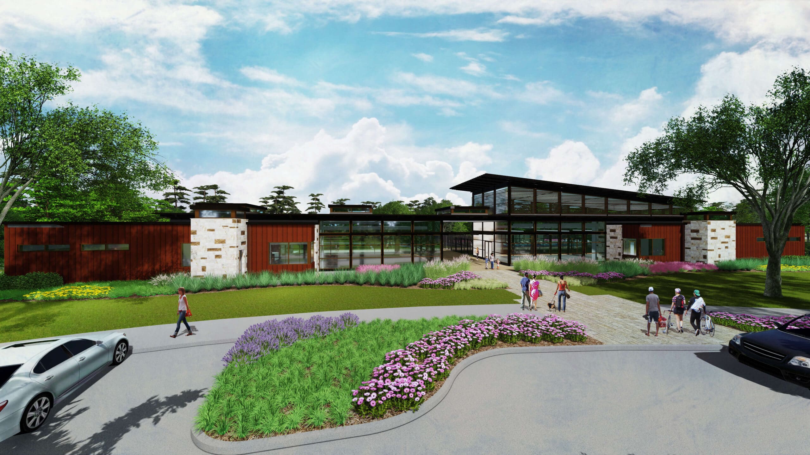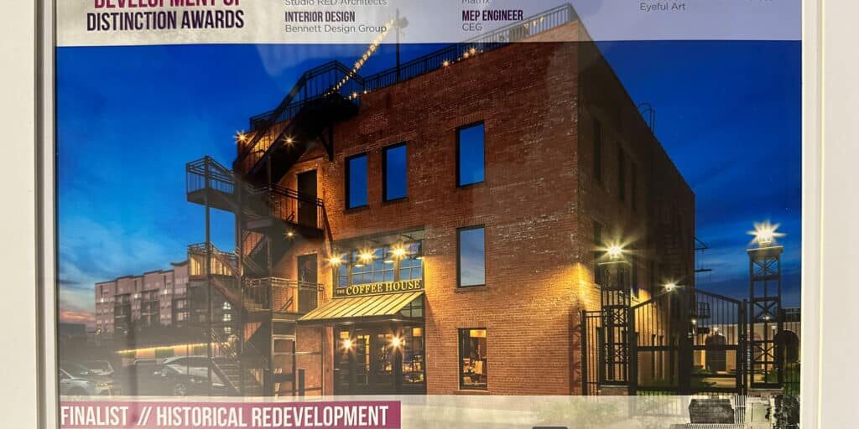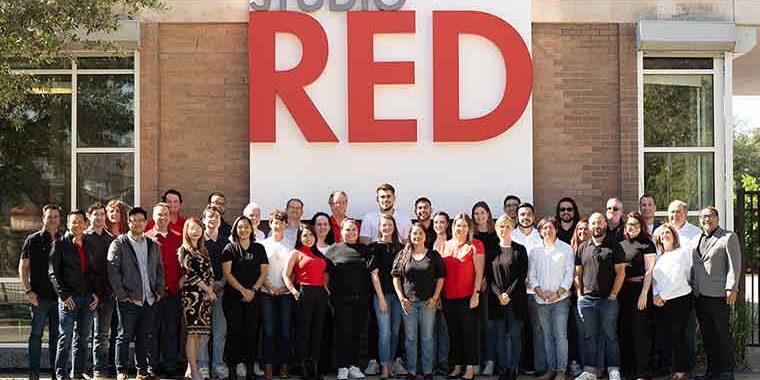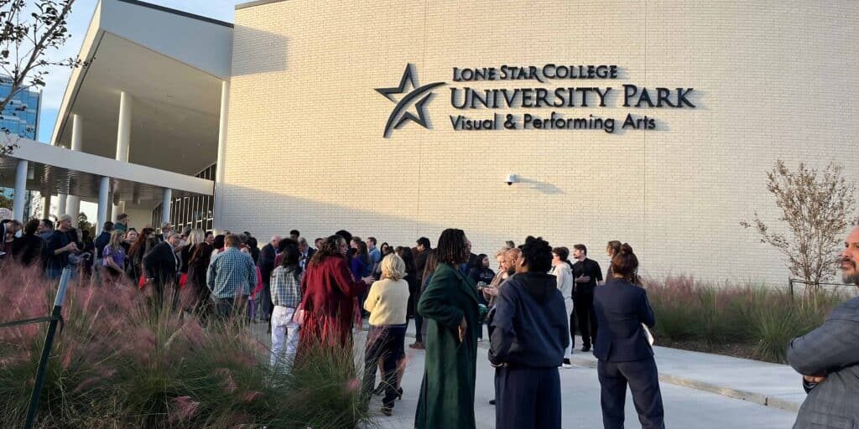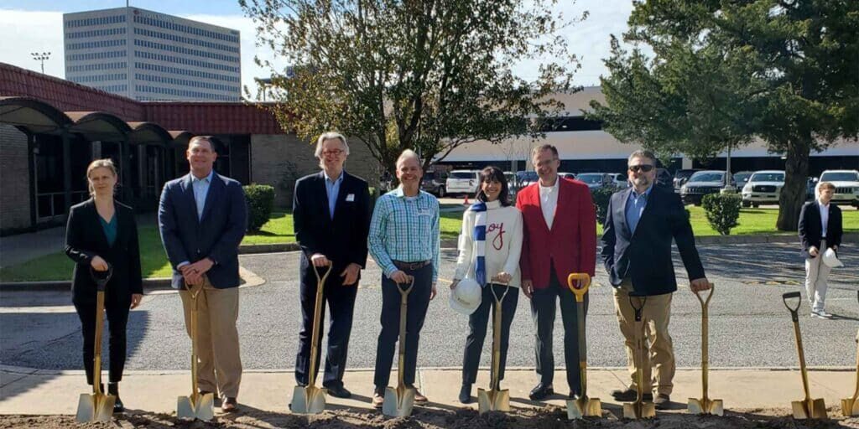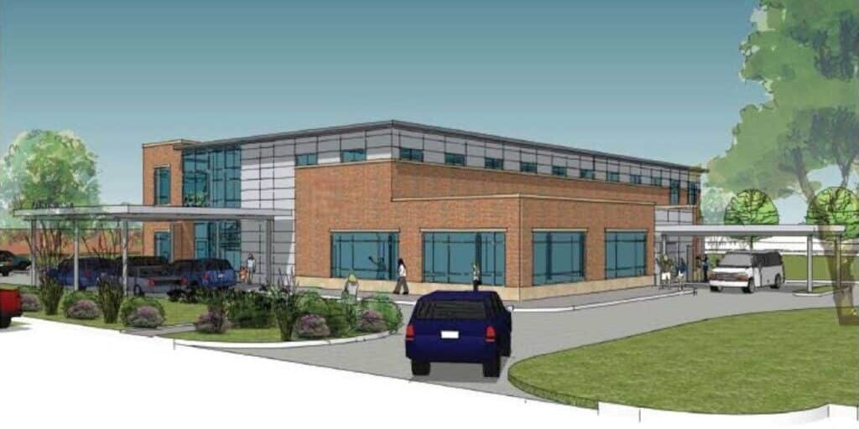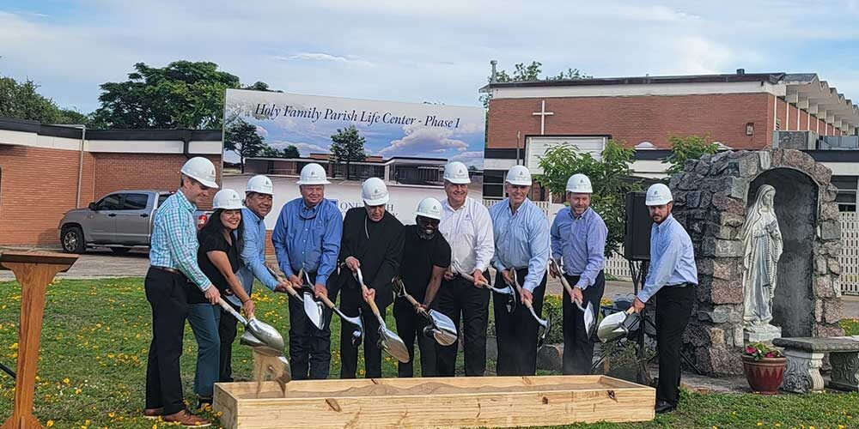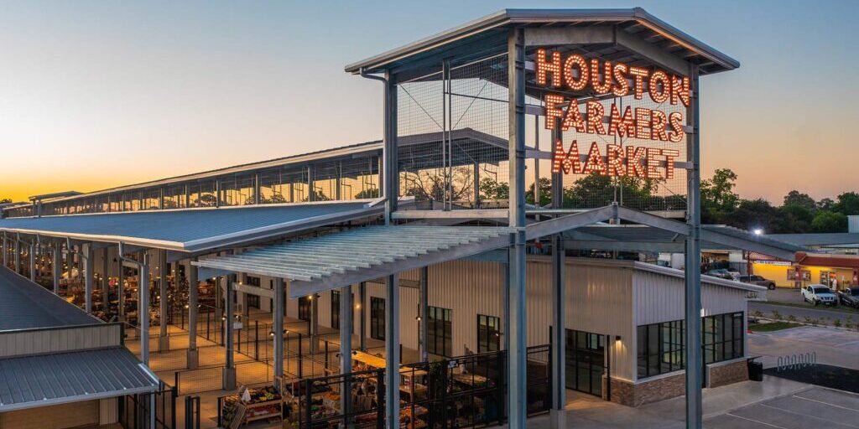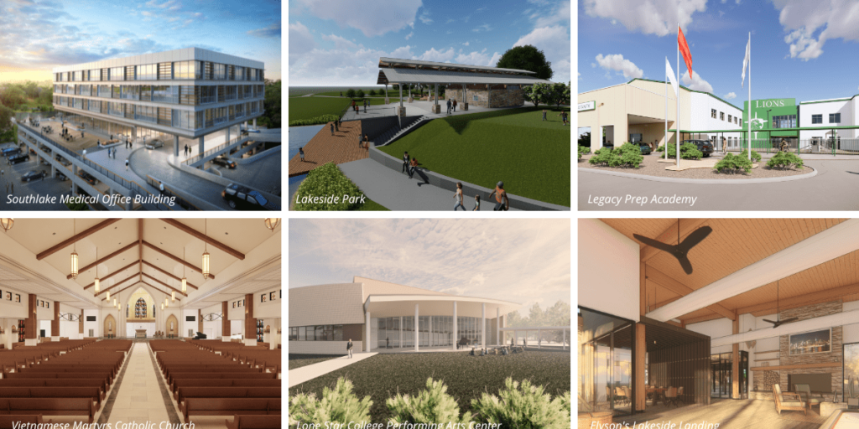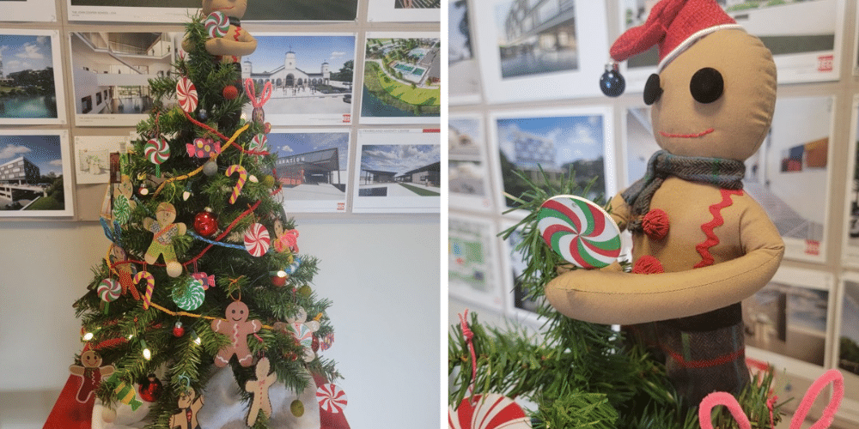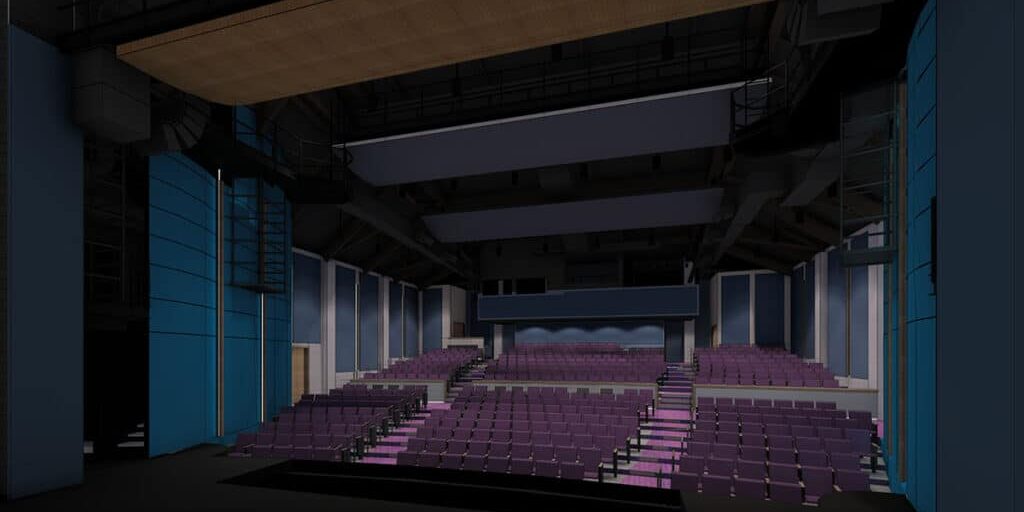HBJ recently profiled the new The Woodlands Hills mater-planned community. Studio RED is designing a 10,000-sf recreation center on a large site that includes a recreation pool, spray garden, lap pool, playground, tennis courts, and an event lawn. The main recreation building includes a fitness center, large event space, demonstration kitchen, multi-purpose fitness rooms, support, and office space. The center was designed with a sophisticated modern aesthetic to reflect the growing population of Conroe, Texas. In addition to the main recreation building, the site includes a pool building, restroom building, tennis courts, and a pavilion overlooking the playground, all in tune with the upscale modern design aesthetic.
The Woodlands Hills Master-Planned Community
