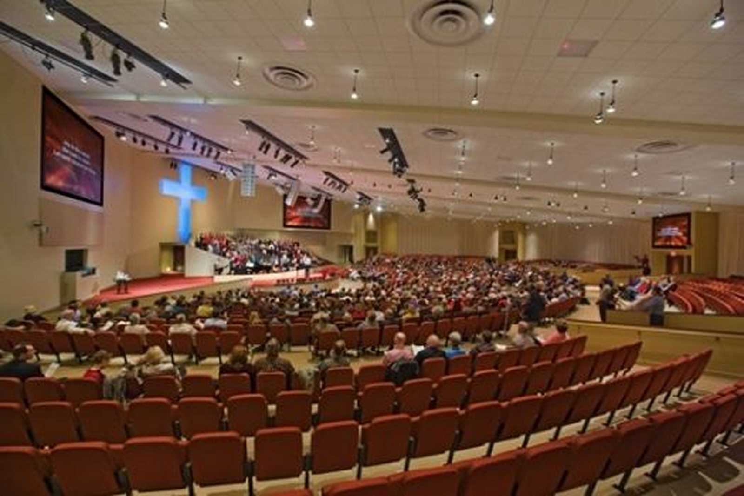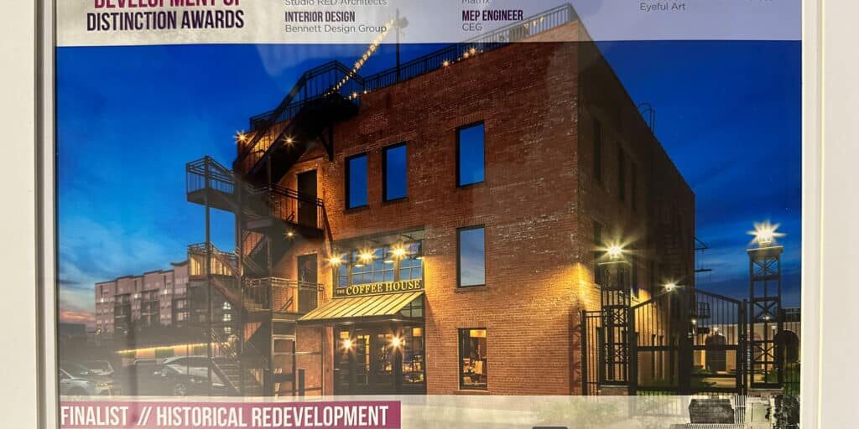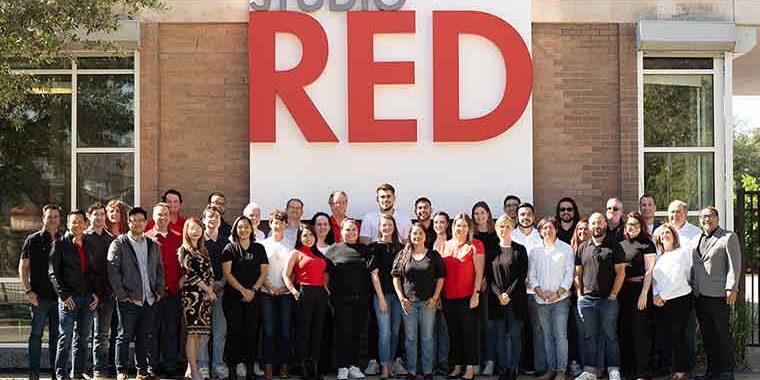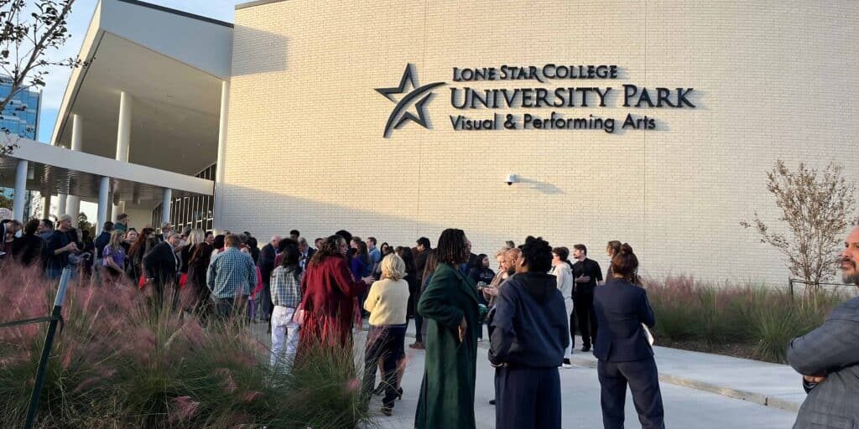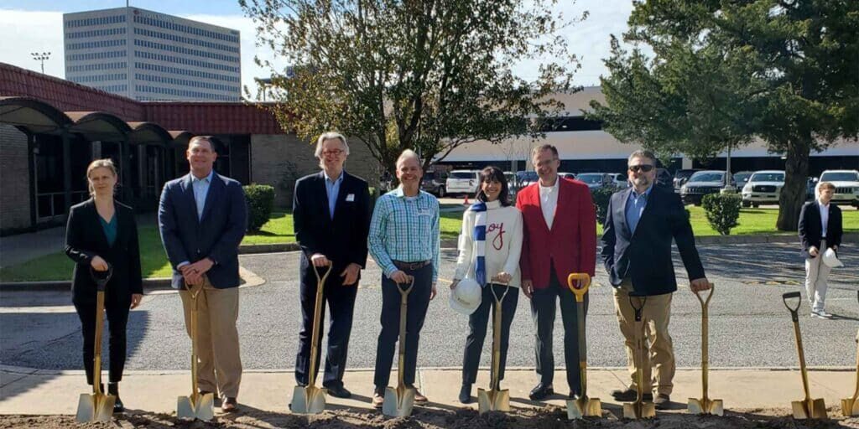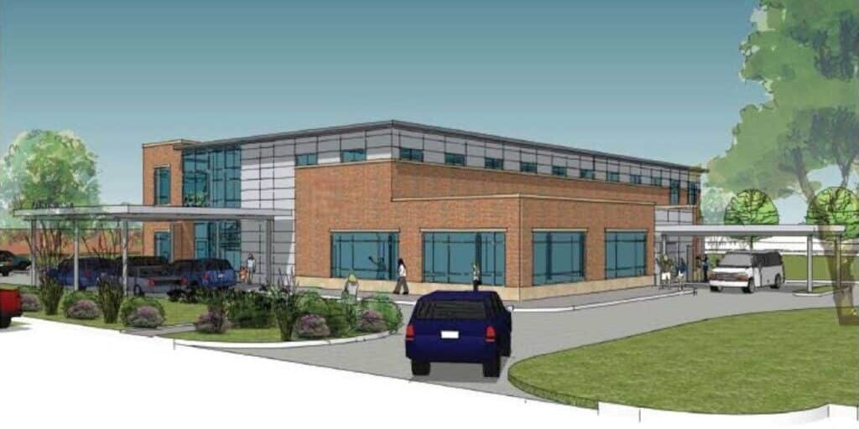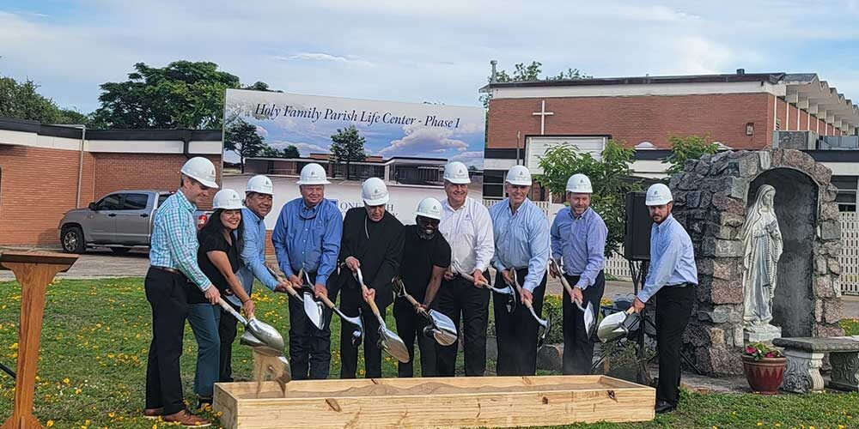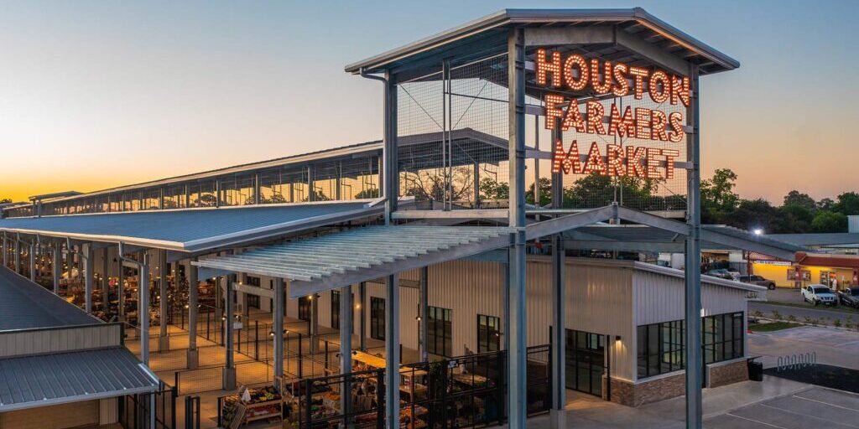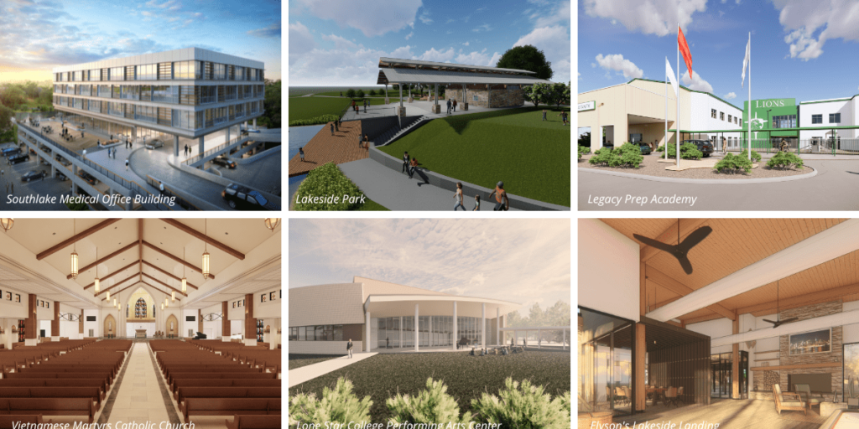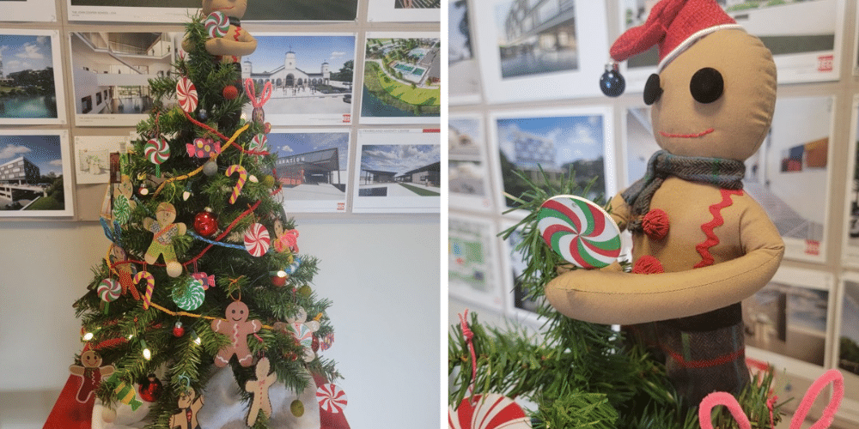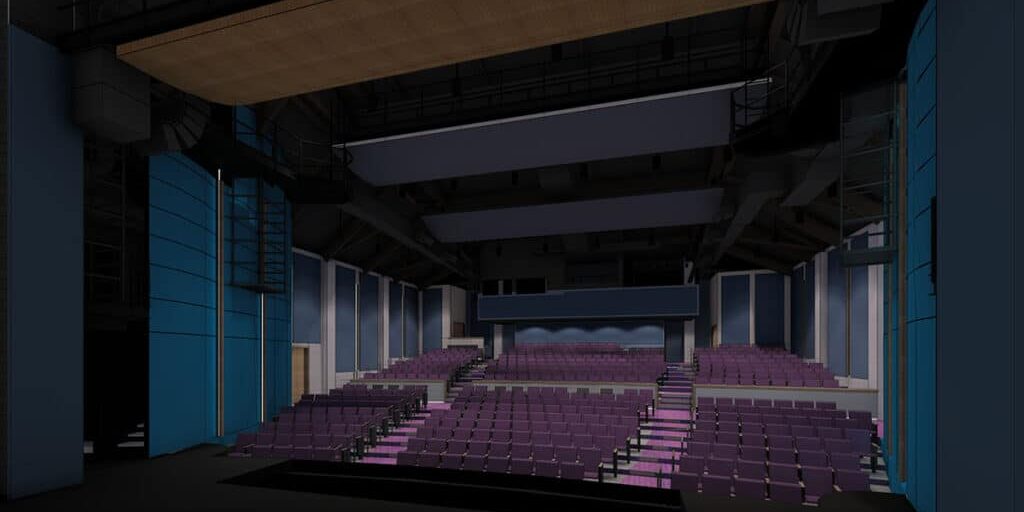[vc_row][vc_column width=”1/1″][vc_column_text]
JERSEY VILLAGE BAPTIST CHURCH
PROJECT INFORMATION
Studio RED created a campus master plan for Jersey Village Baptist Church and as part of that plan, identified a new sanctuary building. Designed by Pete Ed Garrett and managed by Jared Wood, the 46,000 square foot sanctuary building utilizes unique design elements in the sanctuary make the building very functional as well as create a sense of fellowship among members of the church.
- 46,000 square foot (sf). sanctuary building identified in a master plan created by Studio RED.
- Fabric back wall in the sanctuary was a cost effective design choice that allows the room to expand as the church grows.
- 1,500-seat sanctuary with infrastructure for future expansion to 2,000-seats.
- Music suite and adult classrooms.
- 125-person chair loft and room for a 20 person orchestra.
Partner Assigned: Pete Ed Garrett and Jared Wood[/vc_column_text][dt_gap height=”30″][/vc_column][/vc_row]

