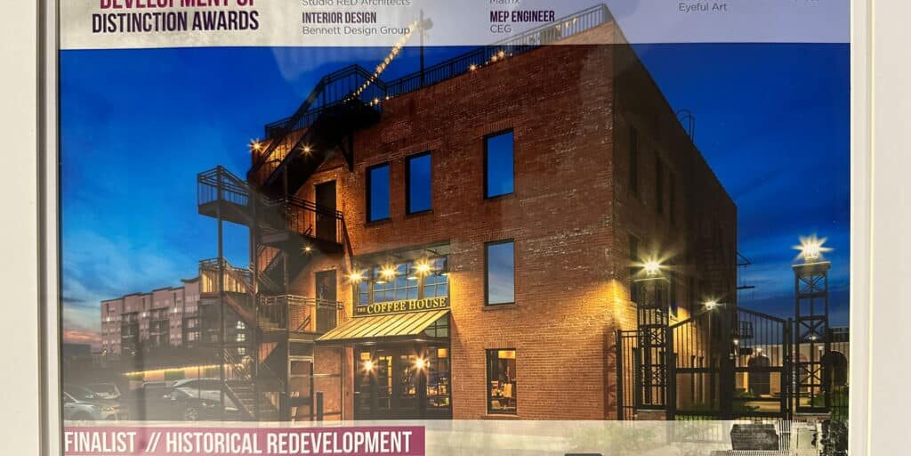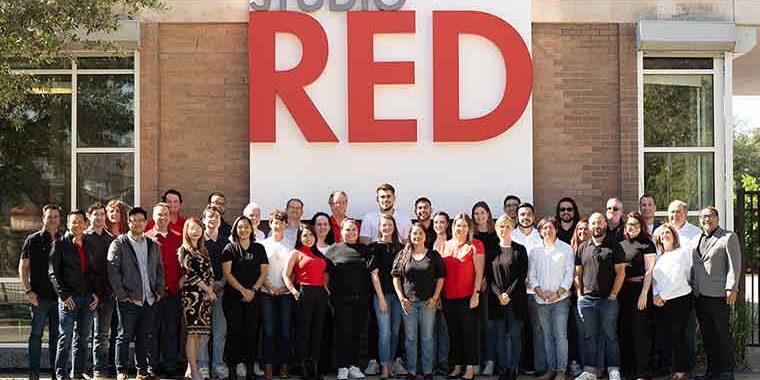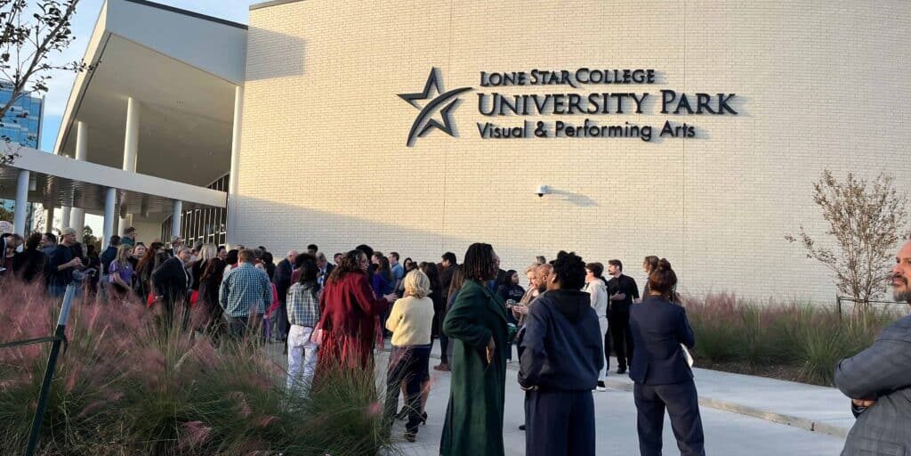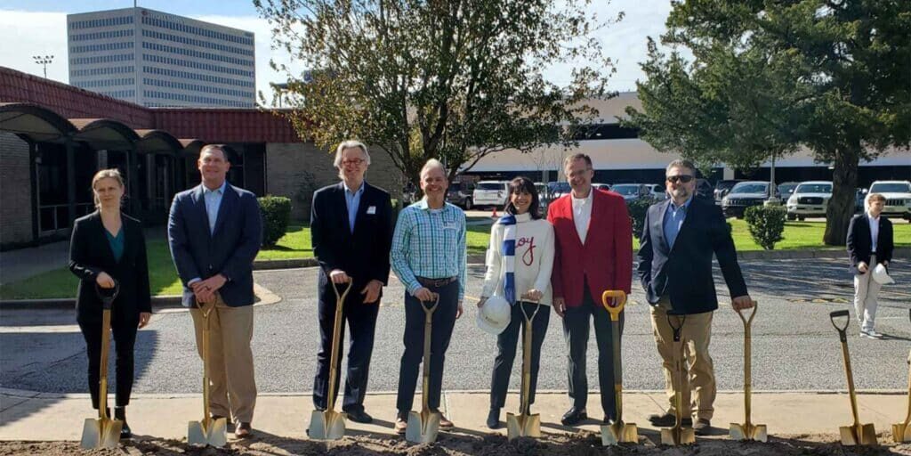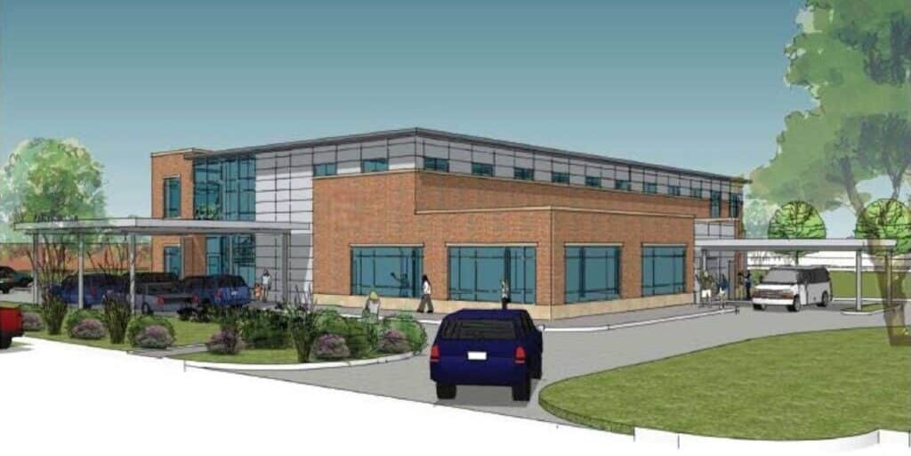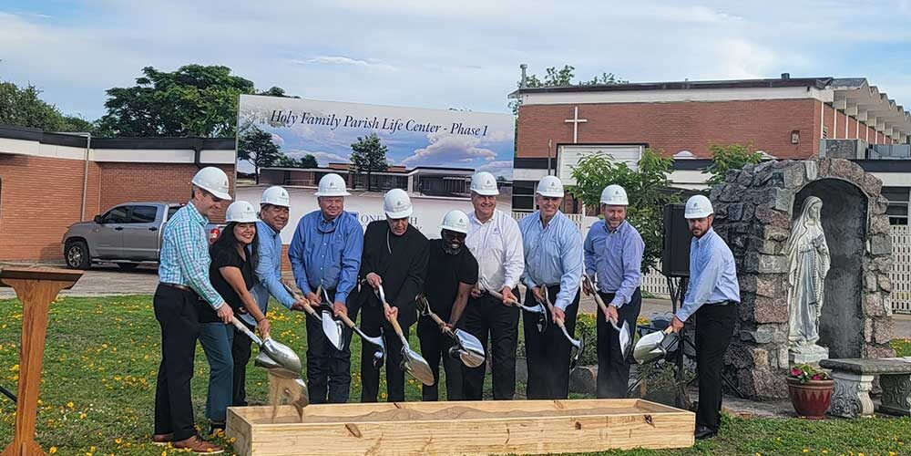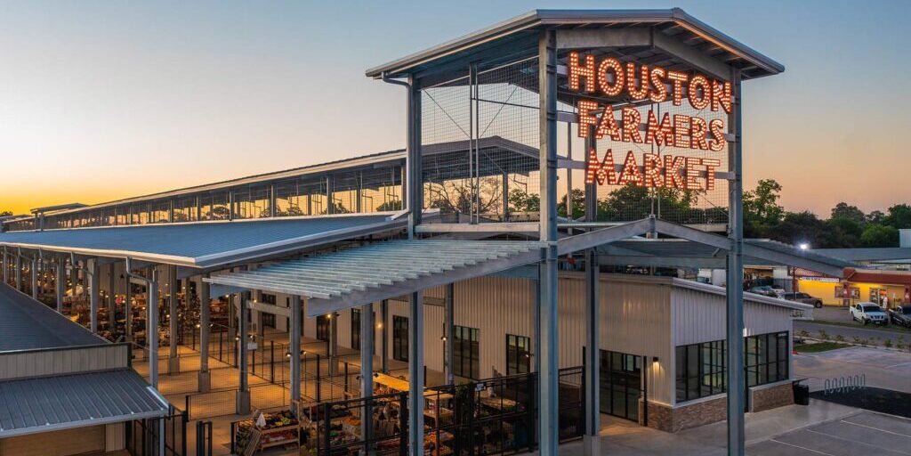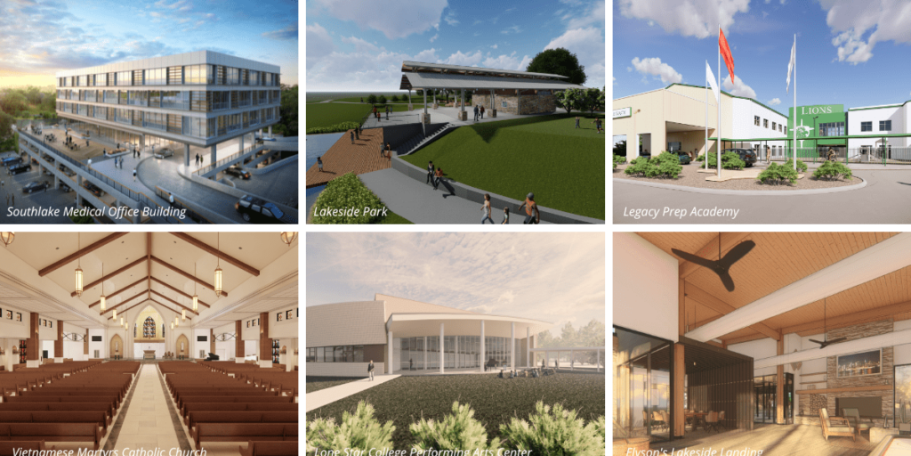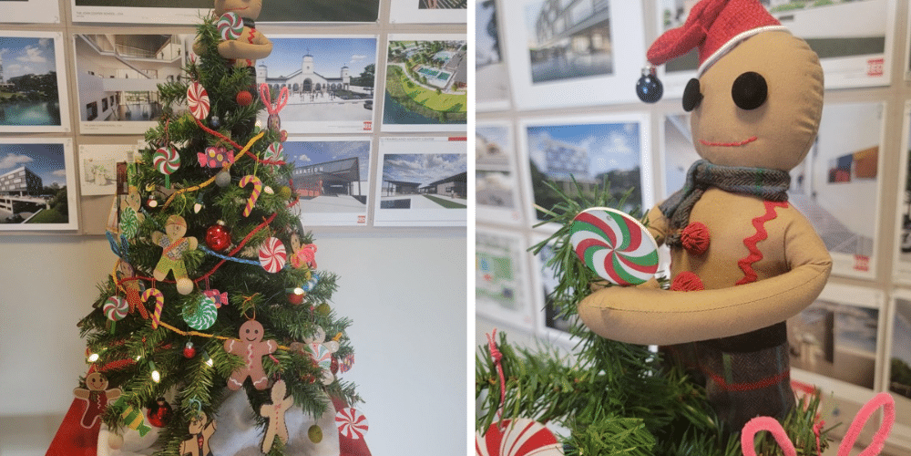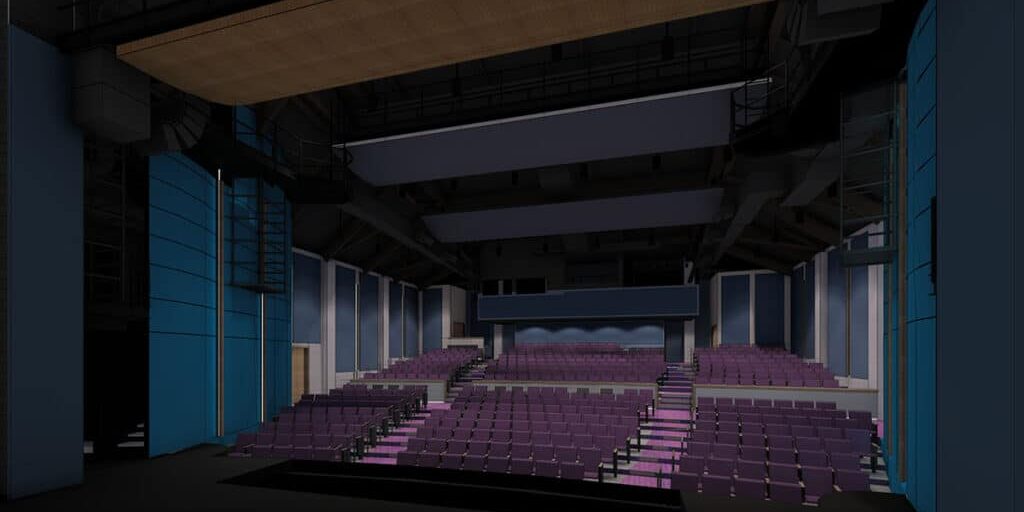Studio RED Architects completed schematic design, programming and master planning for a 35,000 sf addition to the existing campus of Mims Baptist Church of Conroe, Texas. The addition includes a new children’s ministry facility for 240 children and a banquet room and fellowship hall adjacent to the main worship center lobby to encourage more fellowship among church members. The renovation of the campus’ existing education building will be a conversion of its current student ministry program and adult programs. View more Studio RED worship facility projects here.

