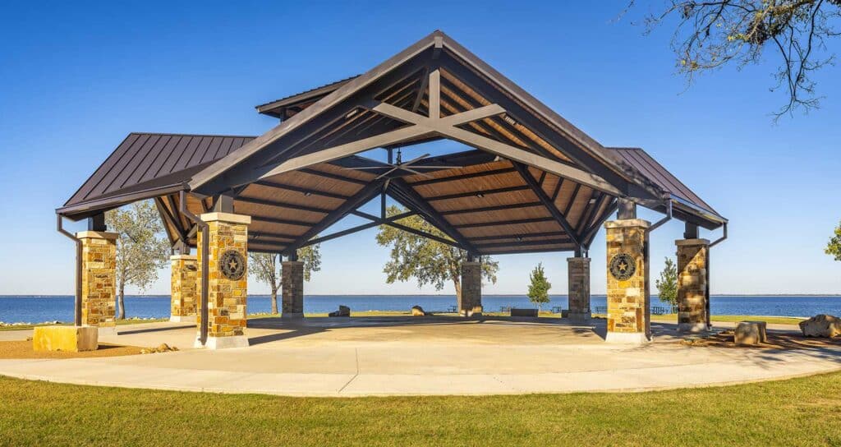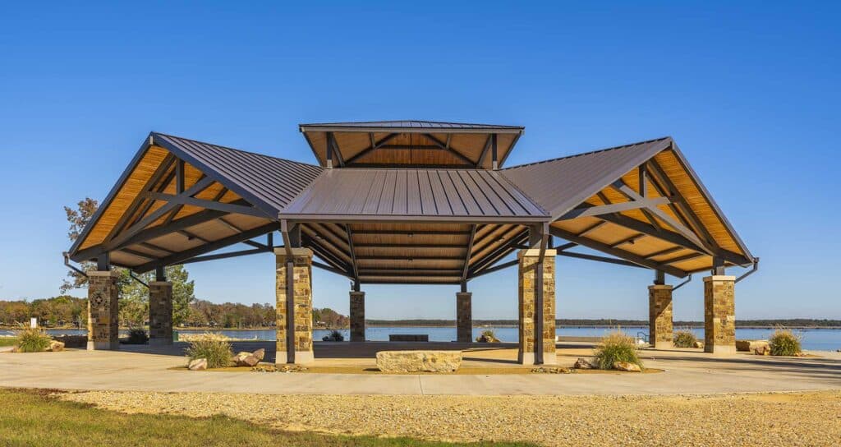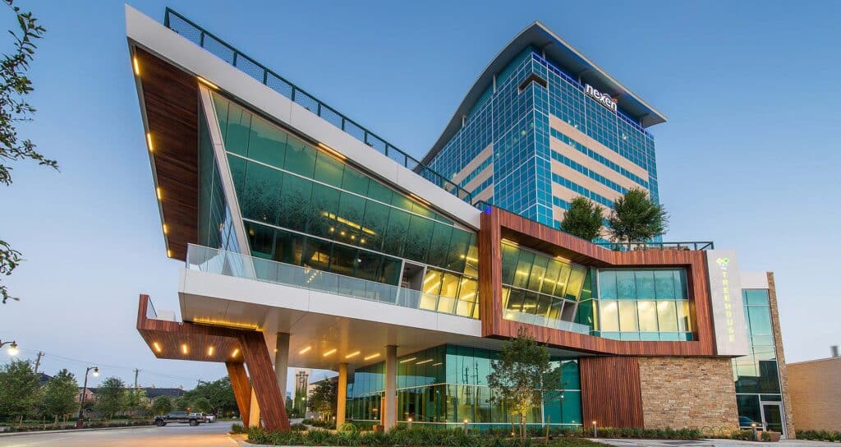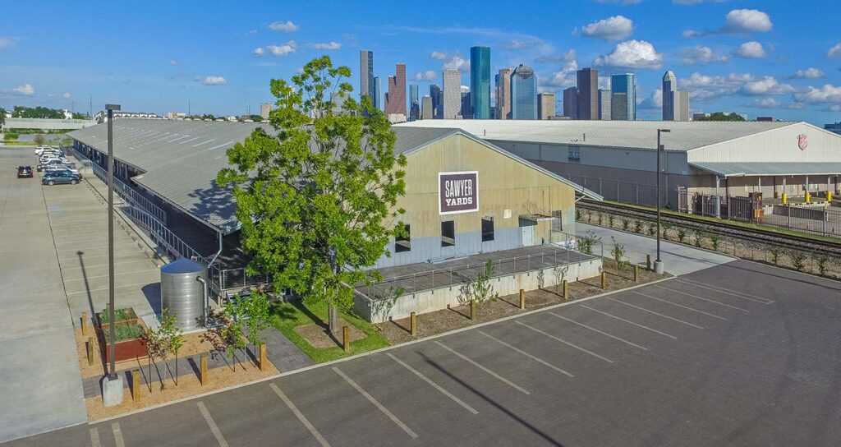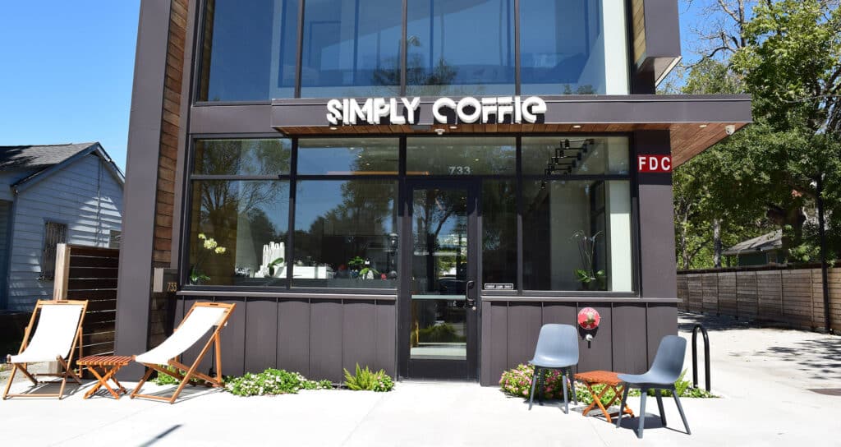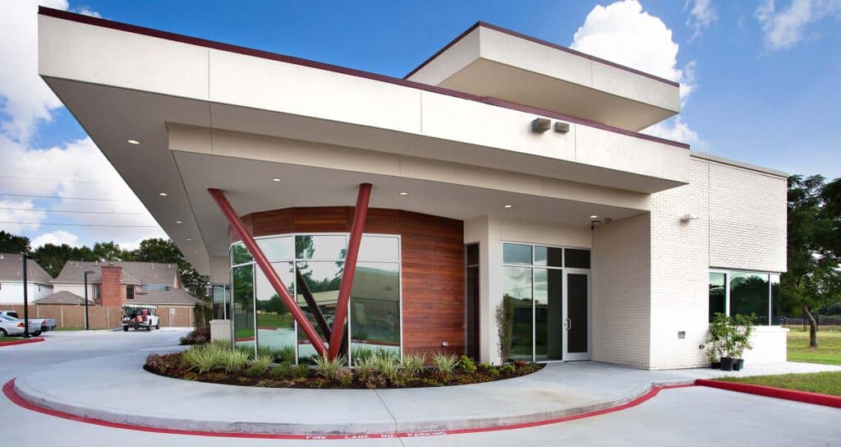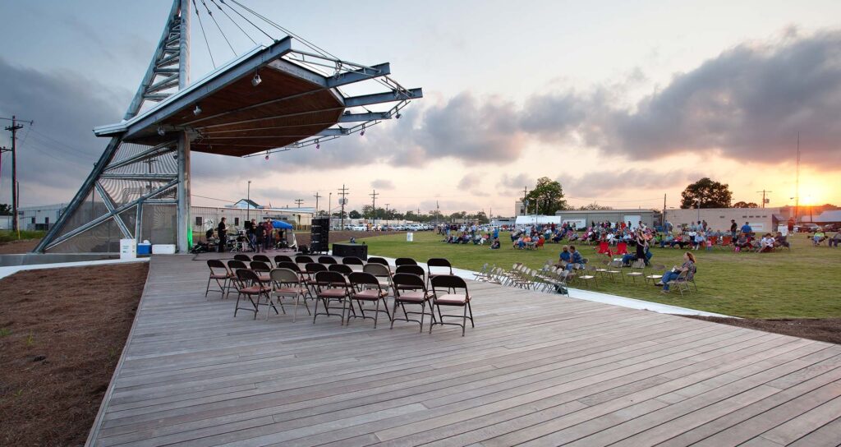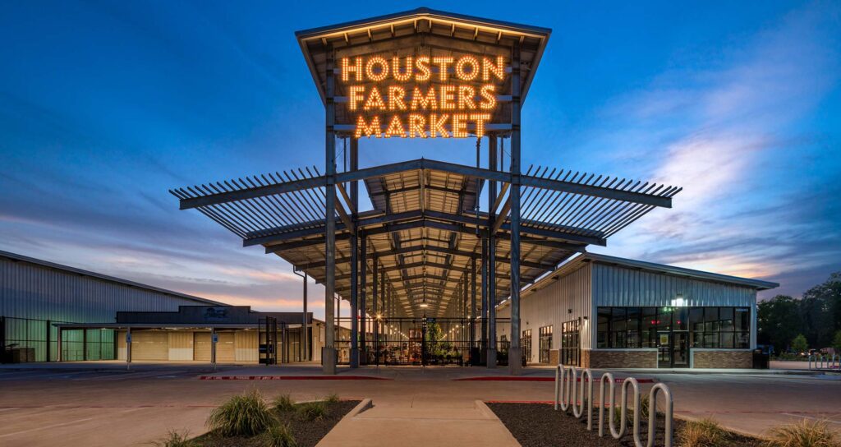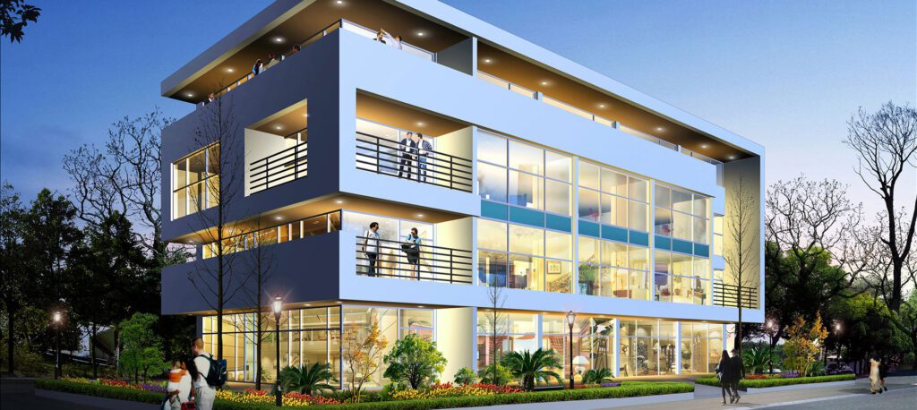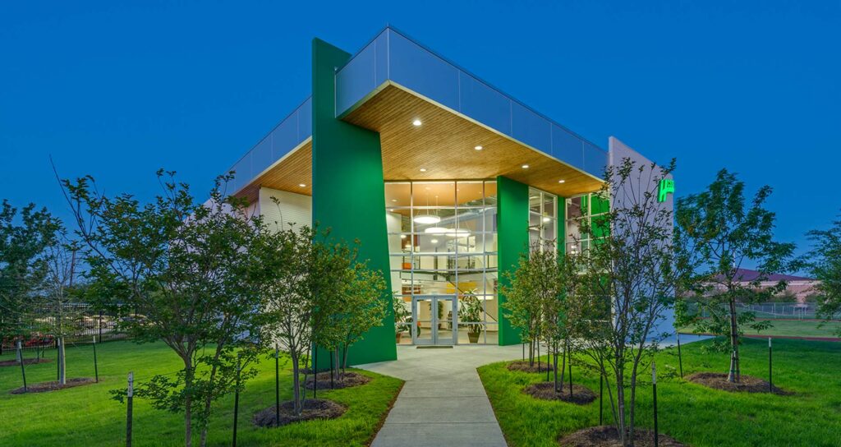Holiday Marina Lake Tawakoni Tournament Pavilion
Studio RED was selected to partner with the Sabine River Authority to create a master plan improving access along several lakes. The Sabine River Authority manages properties and waterways along the Sabine River from North Central Texas to the Gulf of Mexico. The master plan improves access to this land and creates opportunities for outdoor […]
Holiday Marina Lake Tawakoni Tournament Pavilion Read More »

