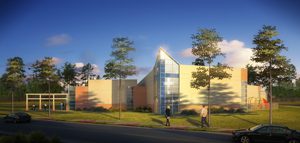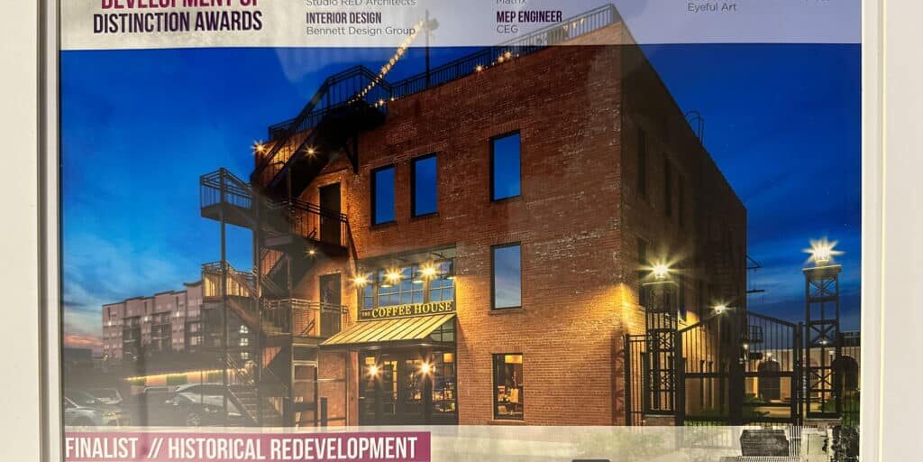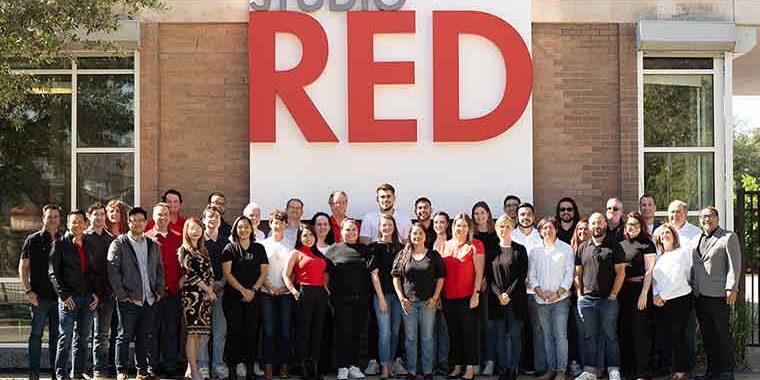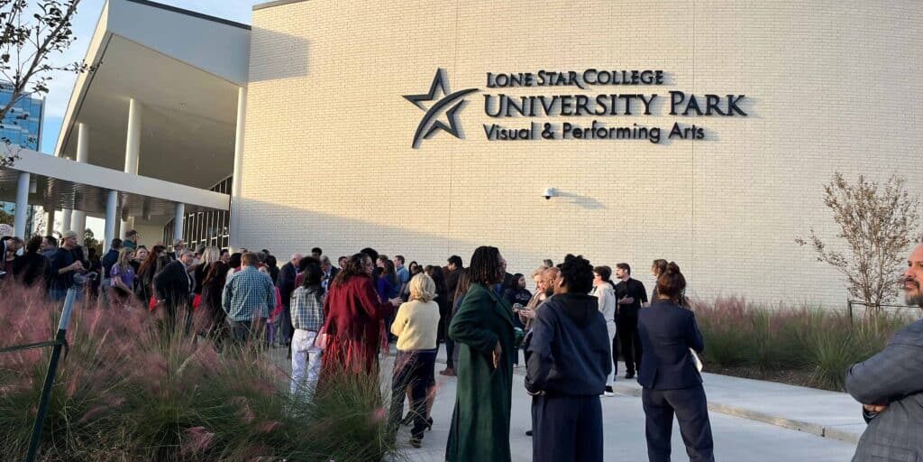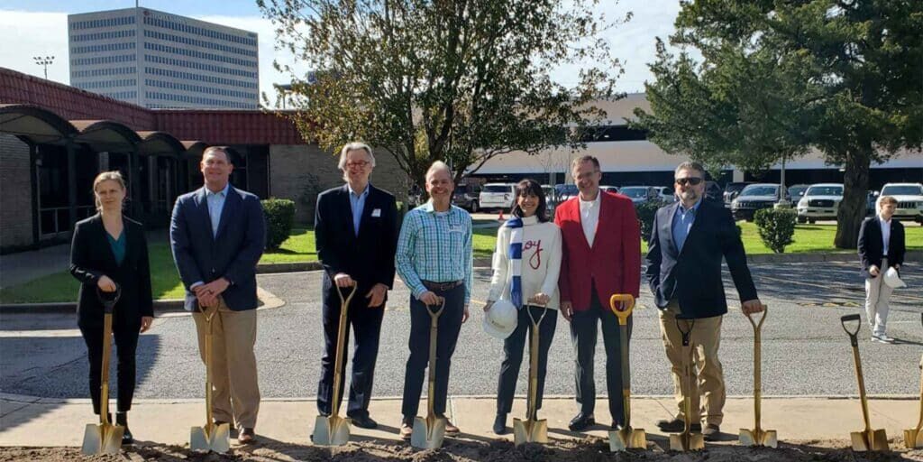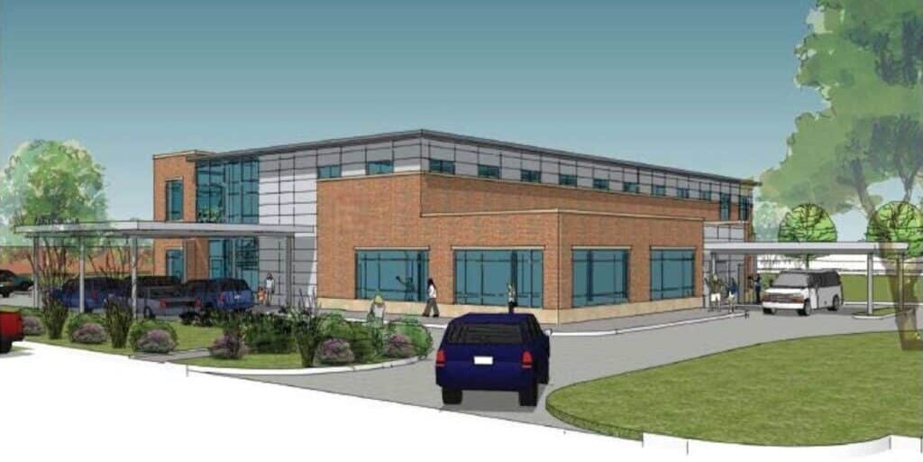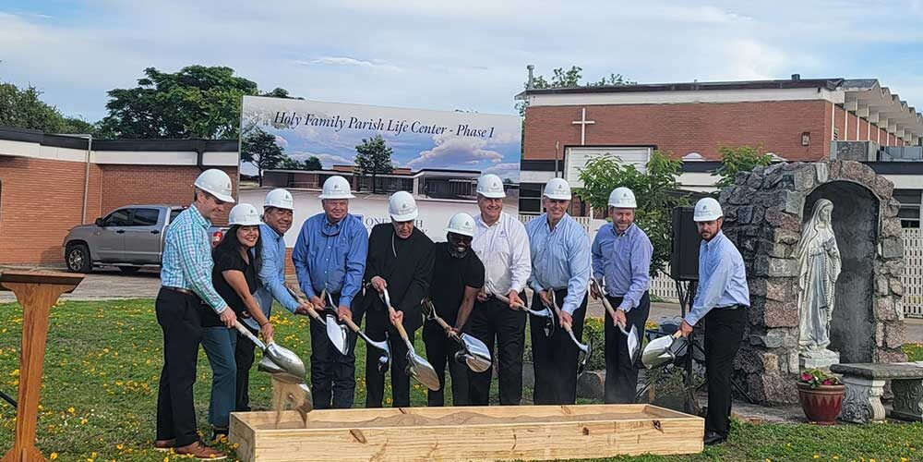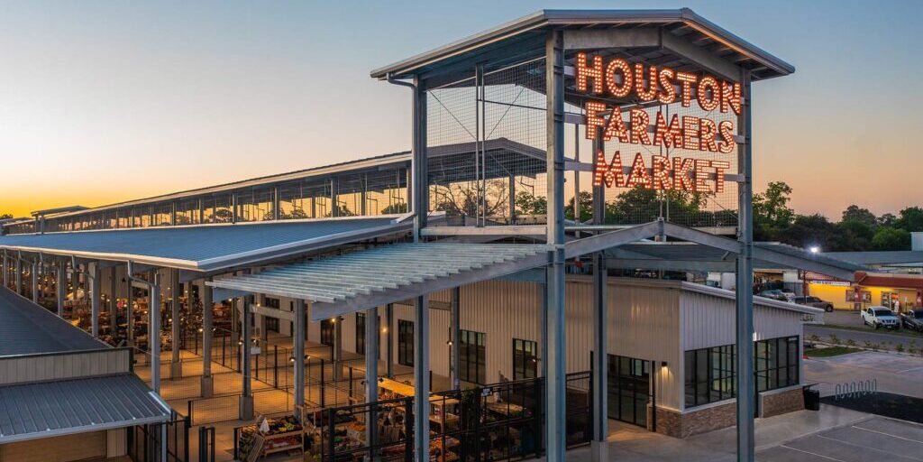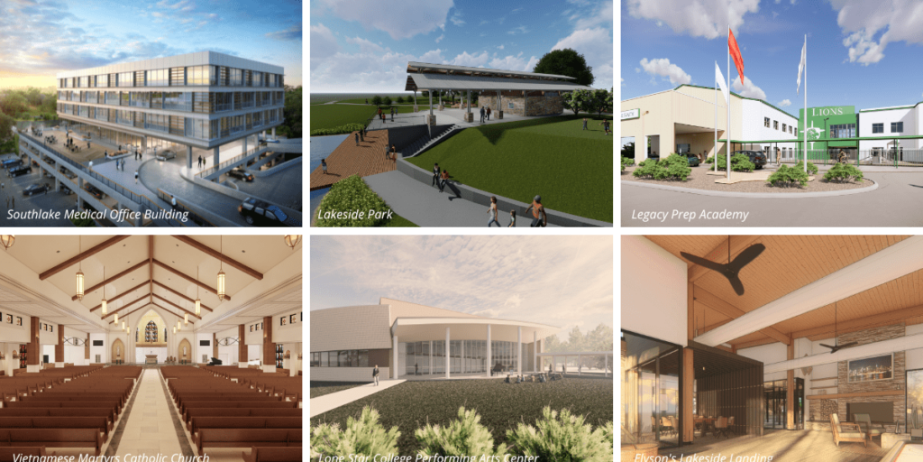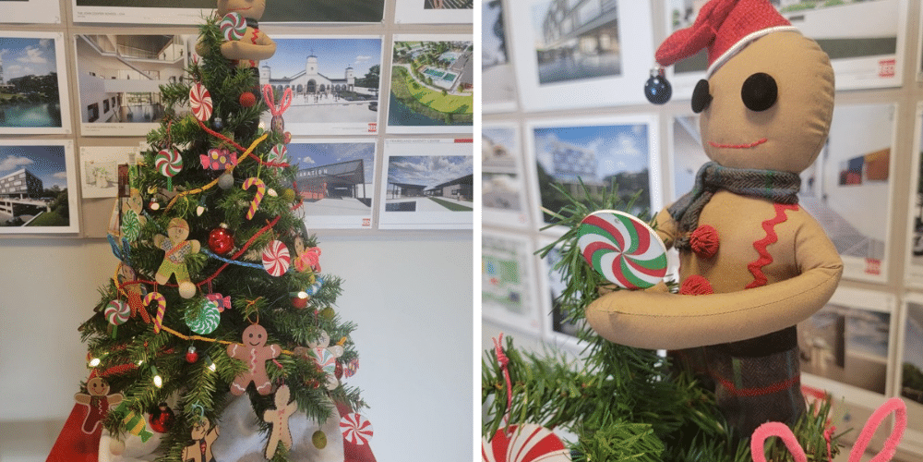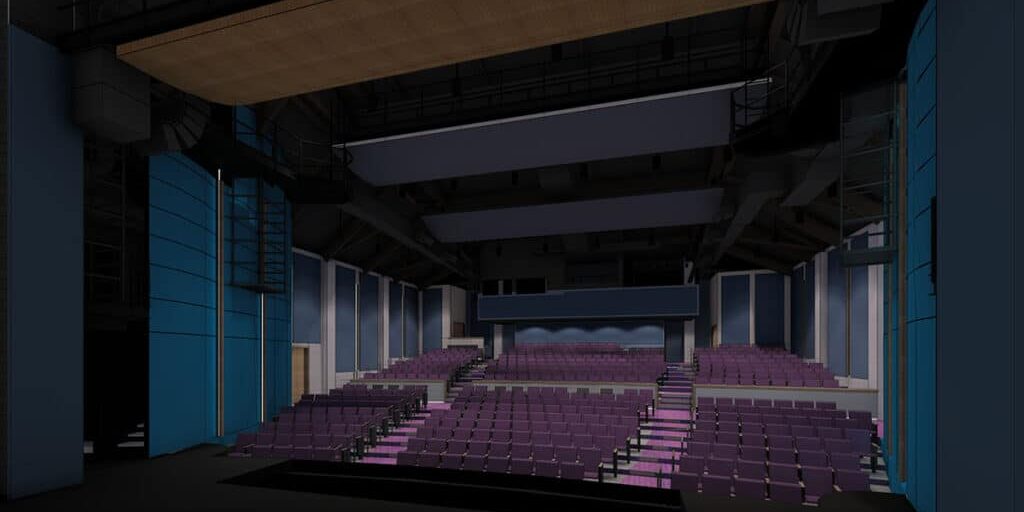Overview
Studio RED Architects designed a new 18,000 s.f. worship facility for Katy Community Fellowship in Katy, Texas, set to be completed by August 2013. The new worship facility will give the fellowship a permanent home for worship, children and student activities.
Katy Community Fellowship
Katy Community Fellowship was founded in 1999 with Tim and Polly Barker and sixteen people who began to sense God calling them to start a community in the Katy. After just three months, the group adopted the name Katy Community Fellowship and began preparations to launch a church in January 2000.
After searching for a place to plant the church, they found AMC 20 Theatre at the Katy Mills Mall and agreed that it was the perfect place to house worship on the weekends. They also opened “The Crossing,” a 4,500 s.f. facility located in the heart of Katy in Katy Station, which houses offices, a youth area, fellowship hall and a meeting room to hold bible studies, church events and youth and children’s ministry during the week.
While the Katy Mills Mall and “The Crossing” served as great beginning locations, the Katy Community Fellowship needed a permanent place to call home. In 2005, with a growing congregation of over 300 followers, Katy Community Fellowship began plans for a new property of their own. The new space would give them room to grow but still need to be located in Katy near all of their followers. They wanted to continue their commitment to their original mission and now have a 7 acre tract of land east of the mall, less than I mile away .
Studio RED Architects
Studio RED Architects has a strong history of worship facility design including Air Force Village Chapel, Faithbridge Church, Fellowship of the Woodlands and Houston’s First Baptist Church. Every worship facility has its own unique design that reflects the community and specific needs of the church. At Studio RED Architects they understand that every worship facility needs to meet the specific needs of the church culture.
In 2011, Studio RED Architects was hired by Katy Community Fellowship to design a new worship facility that would build awareness and allow for expansion of the fellowship.
Challenge: Design a new worship facility that would encompass the fellowships’ sense of community and worship style while allowing them to welcome the growing Katy community to a permanent home for worship.
Solution: Studio RED Architects provided a design for a new 18,000 s.f. worship facility in Katy, Texas that allowed the church to hire a design/build contractor to cost-effectively maximize square footage in comparison to the conventional process of design and construction. The worship facility will open new doors for the fellowship and will be completed August 2013.
“The most striking feature of the new worship facility is the double cross in the glass and wall at the sanctuary space. It will be illuminated at night and is sited on the corner of Kingsland Boulevard for maximum visibility,” Pete Ed Garrett, partner at Studio RED Architects, states about the design.
Studio RED Architects has also acted as project manager guiding Katy Community Fellowship through the process of design criteria and selection of design build contractor which will result in the most efficient and economical solution for the client.
“We are working closely with the Pastor, Tim Barker, and the congregation so we can design a worship facility that not only has a campus feel but promotes learning at all ages. Studio RED Architects also planned for the worship site to include a one acre prayer garden for the church body and neighbors nearby,” said Garrett.

