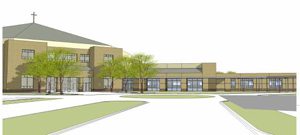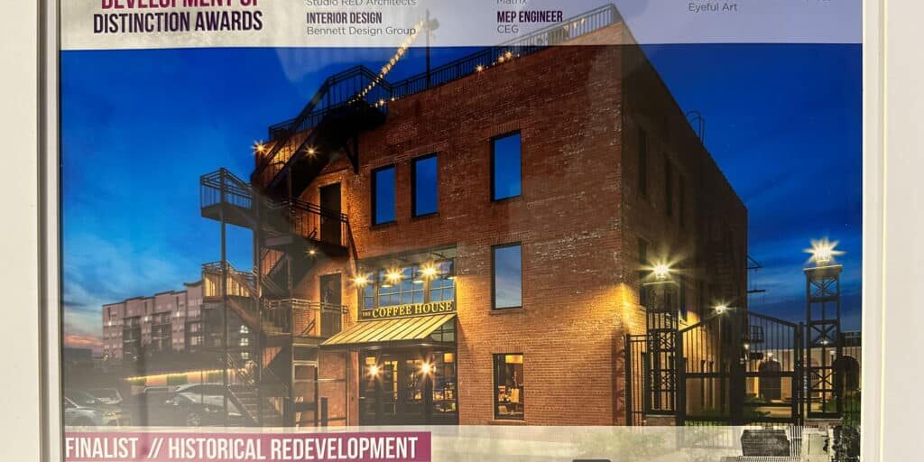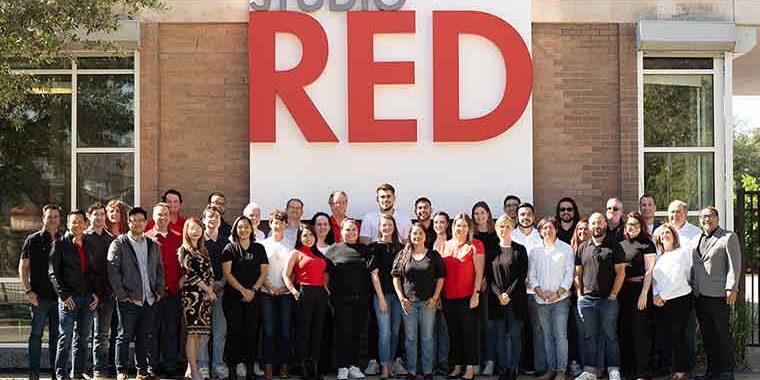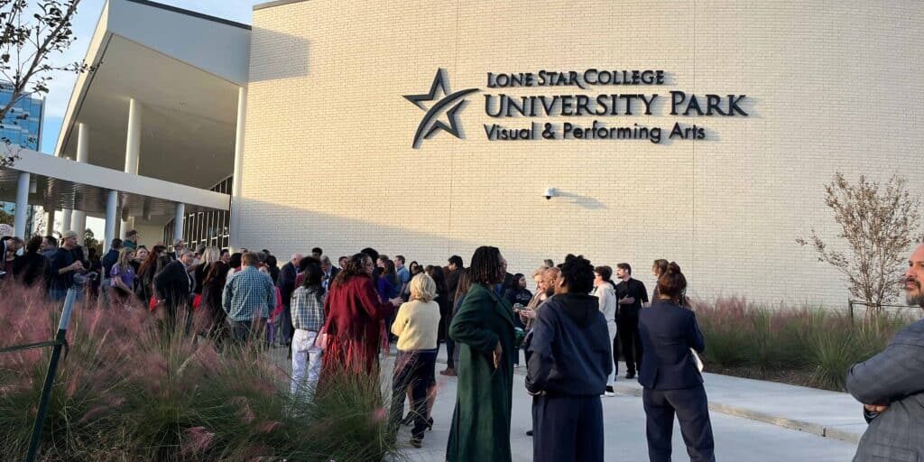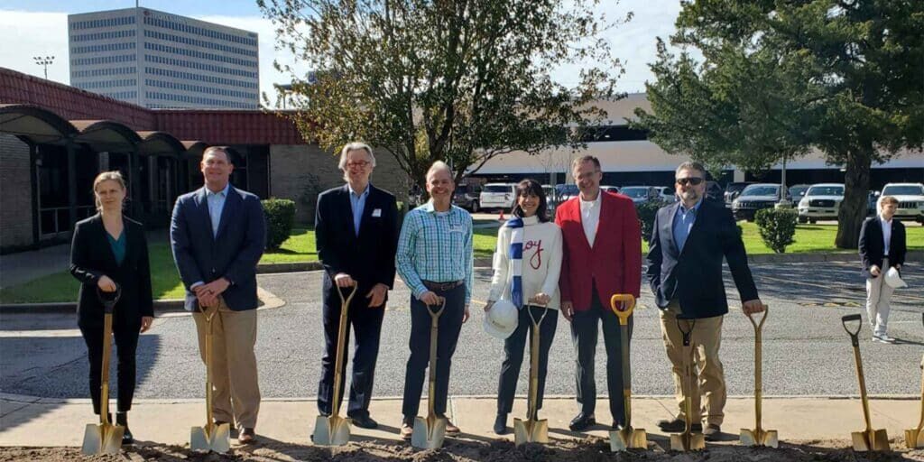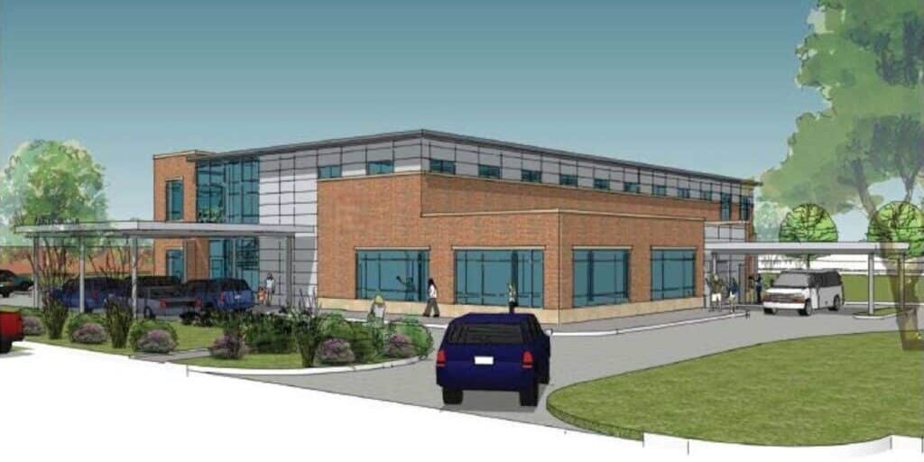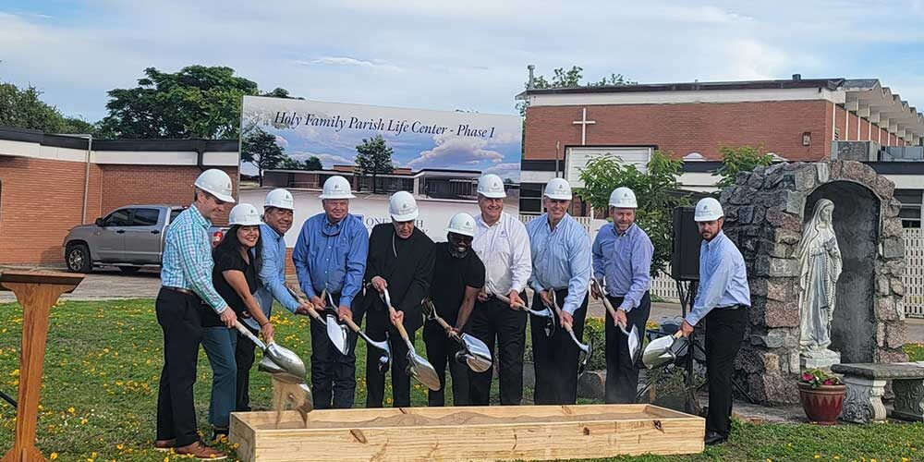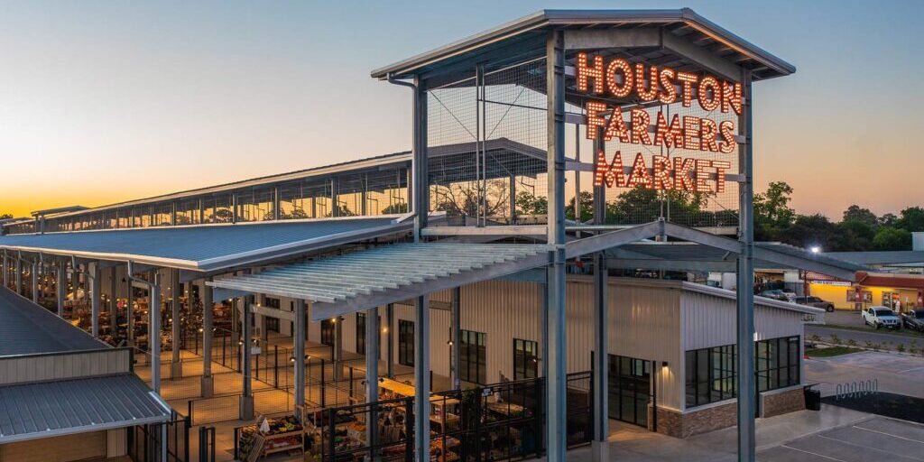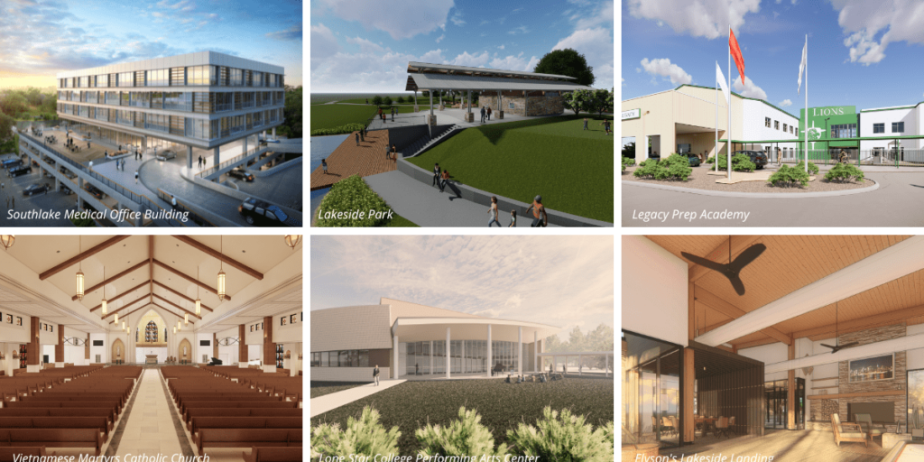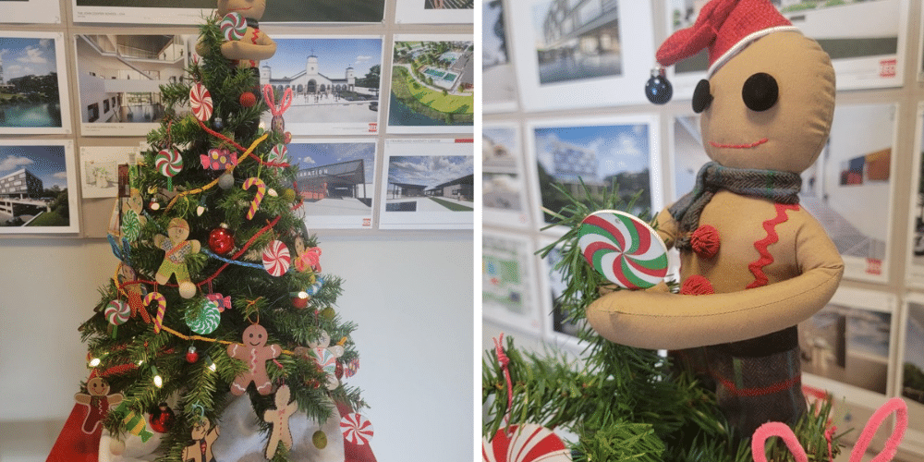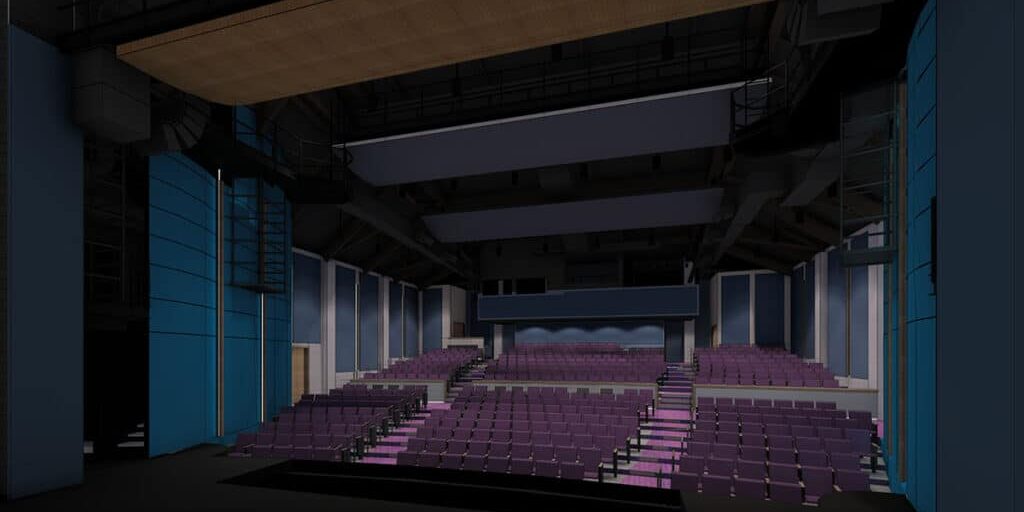Overview
Studio RED Architects provided design services for a new 36,000 s.f. addition to the Mims Baptist Church existing sanctuary building. The project is set to be completed August 2013 and will provide multi-functional services for the church.
Mims Baptist Church
The church began in 1933 with just 14 attendees and was first known as the First Baptist Church of Humble Camp and was located at the old Youens Switch on the Santa Fe Railroad east of town on which Jefferson Chemical Company is now located.
In January 1944, the First Baptist Church of Humble Camp met to discuss a movement to expand the church to a bigger location. Mr. and Mrs. Ira B. Mims offered to deed the church 3 acres of their land on Porter Road. As a gift to the Mims family, the congregation voted to change the church’s name to Mims Memorial Baptist Church in honor of the deceased love ones of the Mims family. Through the years, new additions, classrooms, worship centers, nurseries and sanctuaries were built.
The newest addition will give the Mims Baptist Church more space to grow and opportunities they didn’t have before.
Studio RED Architects
Studio RED Architects has over 20 years of design and renovation experience with worship centers, education buildings and chapels. The award-winning architect firm researches the character of each church, its thought process and ministry in order to meet the unique needs of each church culture. Studio RED Architects’ previous design work includes Lakewood Church, Faithbridge Church, Second Baptist Church West Campus, Fellowship of the Woodlands and First Baptist Church Friendswood. Each design project has its unique features and challenges.
Challenge: Design a new addition for the Mims Baptist Church that will give the church a multi-functional space and provide more space for children’s ministry.
Solution: Studio RED Architects designed a 36,000 s.f. addition to their existing sanctuary building. The addition includes a banquet room and children’s classrooms. The banquet room will hold church-wide functions seating upwards of 600 people. The addition needed to be multi-functional to accommodate bible study classes for senior adults, Wednesday night meal and children’s activities, as well as wedding receptions and other community events. The new facility will also give the Mims Baptist Church staff expanded administrative space.
Once the new addition is complete, the Mims Baptist Church and Studio RED Architects will begin work on a 50,000 s.f. renovation of the existing fellowship building. The renovation to the building will accommodate the junior high and high school students as well as young adult classrooms.
“Our experience in designing and renovating worship facilities has enabled us to have a sensitive level of understanding of our church clients,” said Studio RED Architects partner Pete Ed Garrett. “By listening to the client and researching the culture of the church, we can create a strategy that will support each church’s unique ministries and growth.” Partner Pete Ed Garrett, AIA has over 28 years of award-winning architecture and design experience in the religious, university, public and private sector with an emphasis in entertainment, performing arts centers and public assembly facilities.

