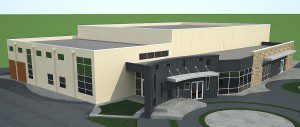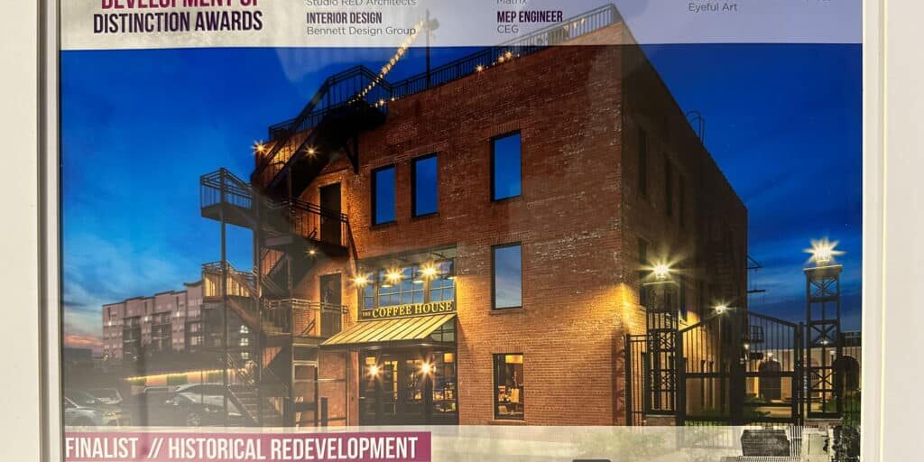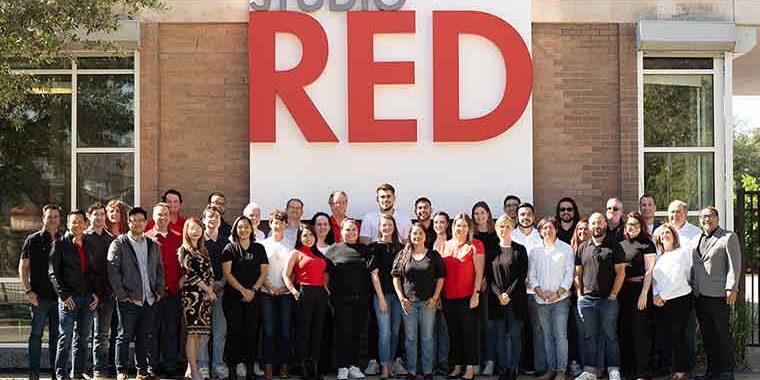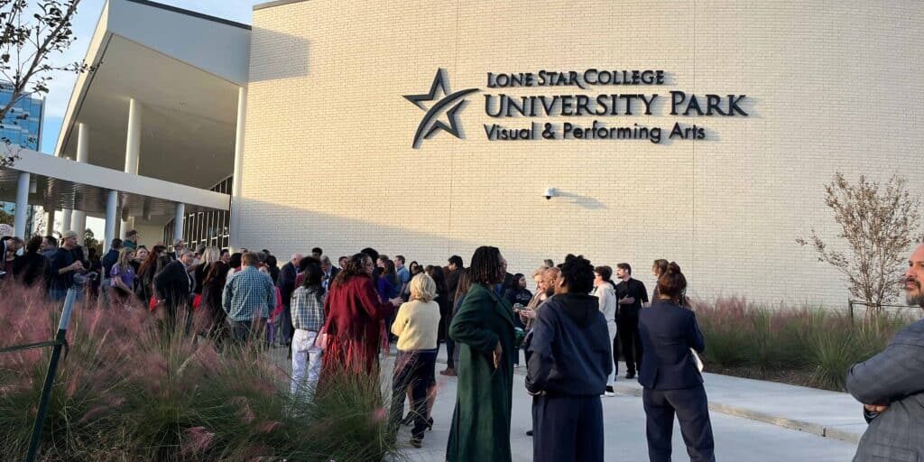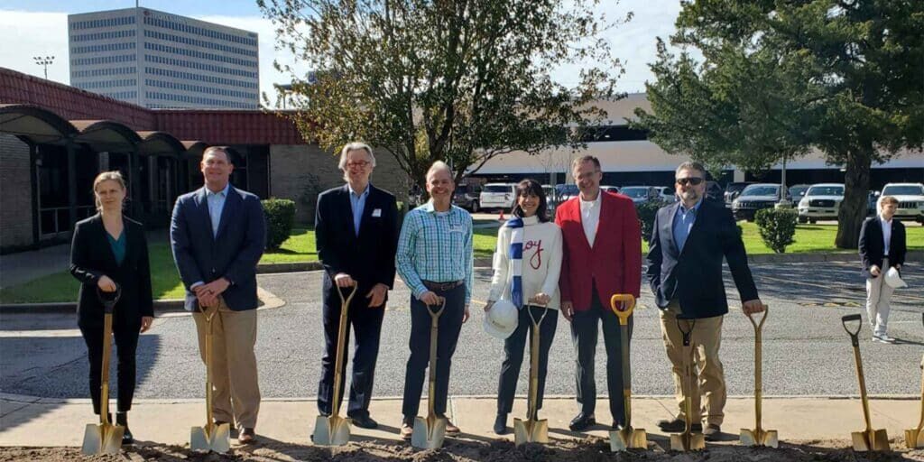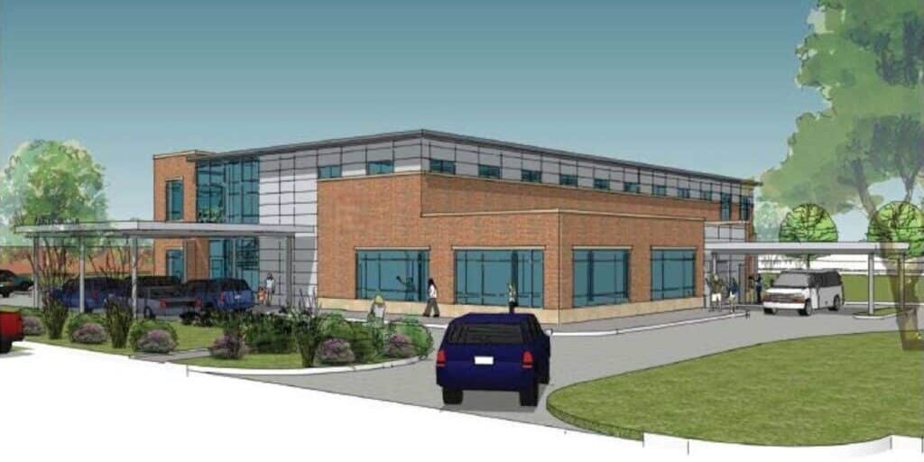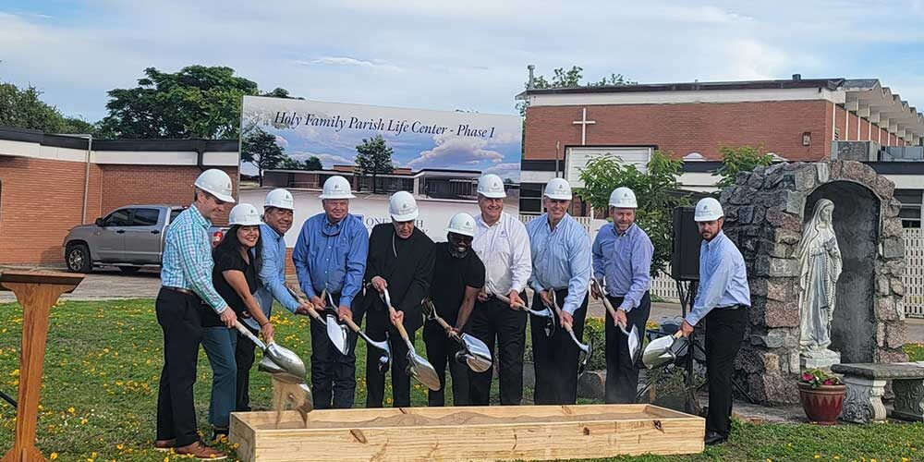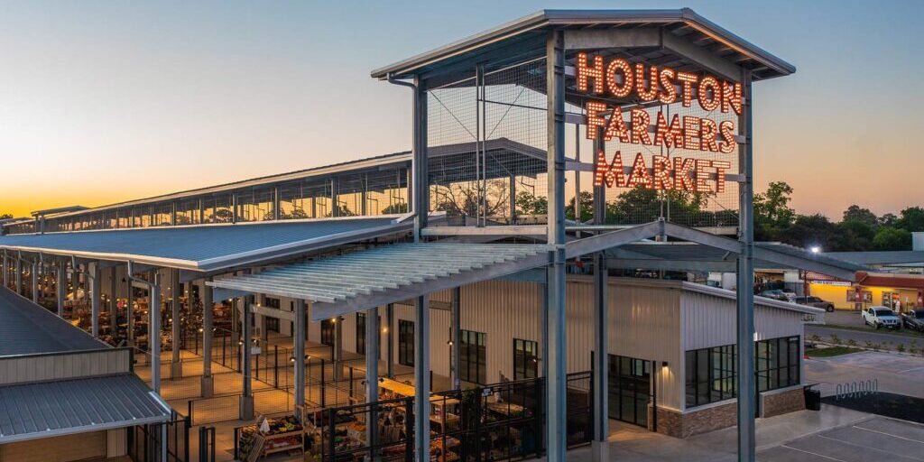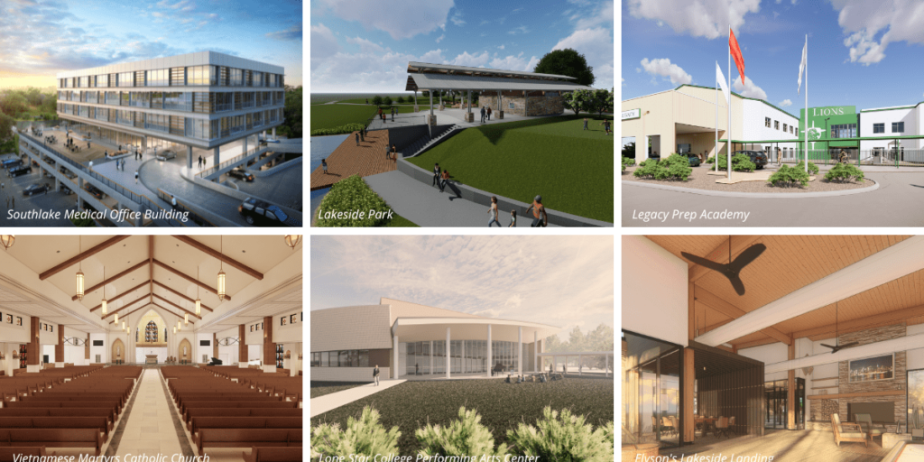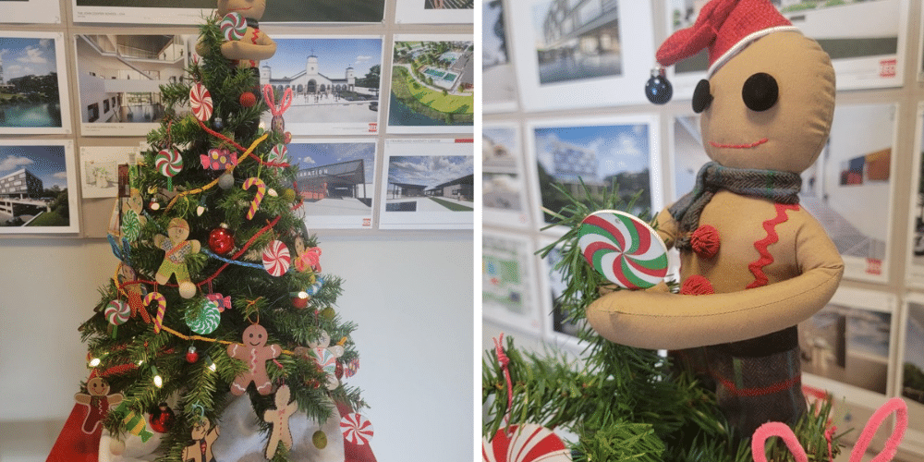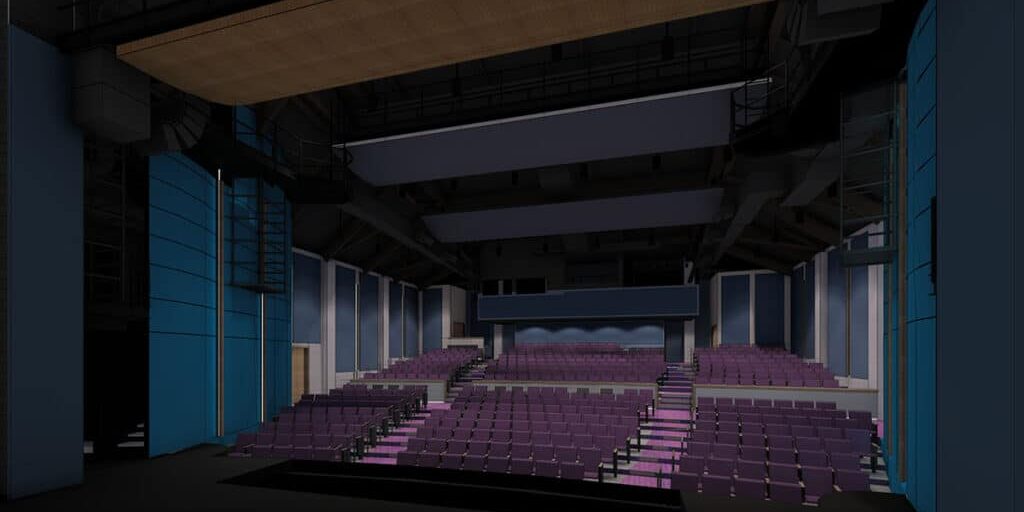Studio RED would like to congratulate River Pointe Church on the groundbreaking of their new student worship facility. The new building will provide 17,000 sf that will house a designated worship space for each age group (middle school and high school), as well as a flexible ministry area for recreational and relational interaction. The building will also include support spaces and office areas for staff. The Student Building is the first building of the church’s Master Planned campus designed by Studio RED.
Studio RED Project Designer and Partner-in-Charge Trung Doan collaborated with church leaders to create a space that facilitates a modern approach to student outreach. Understanding how important non-traditional social and recreational spaces are critical to a church’s mission, Doan was able to apply this understanding to the development of River Pointe Church’s master plan and the design of the new Student Building.
“Their desire is to create a campus with numerous passive outdoor activities that will be used by the community,” said Trung Doan of the Master Plan design. “The new Student Building will become the focal point of the campus. It was important to the church to have a building that the young people would embrace as their own, which influenced the scale and design of the project.”
Through several creative planning sessions with church leadership, Studio RED set out to design a progressive and visionary building to serve River Pointe’s student ministry. What developed was a scheme that breaks away from how traditional churches serve their children and student education needs. The building as a whole has been strategically designed to be inviting and un-forbidding in order to facilitate bringing individuals within the ministry space who may not otherwise be comfortable visiting a church.
Space dedicated to interpersonal recreation and relationship-building is the second largest programmed space, second only to the worship spaces. These areas are arranged in a completely open, flexible space that links the building entrance to the worship spaces. Within this open space, Studio RED has helped the church develop welcoming areas that encourage students to congregate and socialize at ease. Pocket spaces, or a room within a room, are used to enhance this concept. Students are free to use this space as a part of their social and recreational development while also building their faith and fellowship within the church family.
“The culture of River Pointe Church in the worship community is unique- as is Studio RED’s,” said Trung Doan. “We are very different from other Architectural firms. This chemistry has helped to forge a strong partnership with River Pointe Church.”
Construction on River Pointe’s new student building is expected to be complete by early January 2014.

