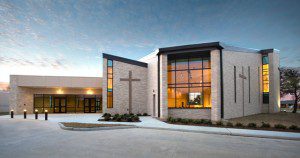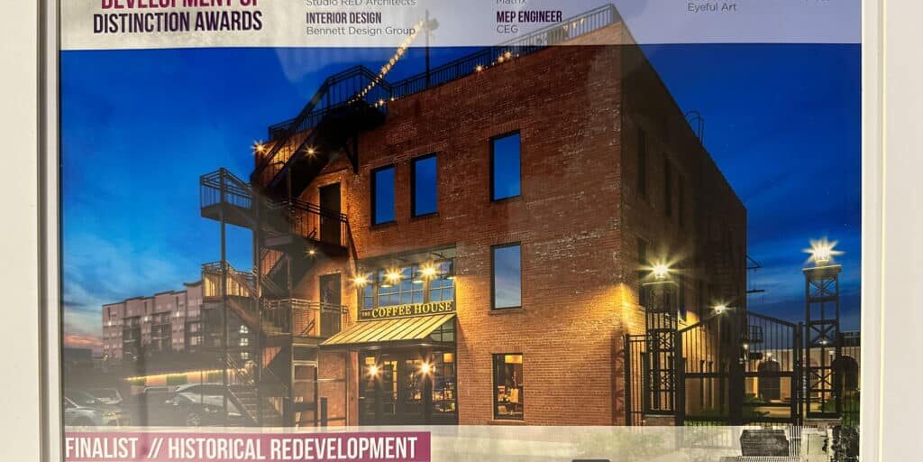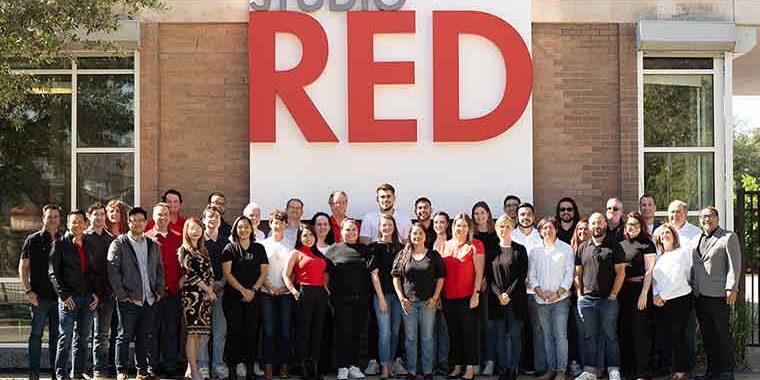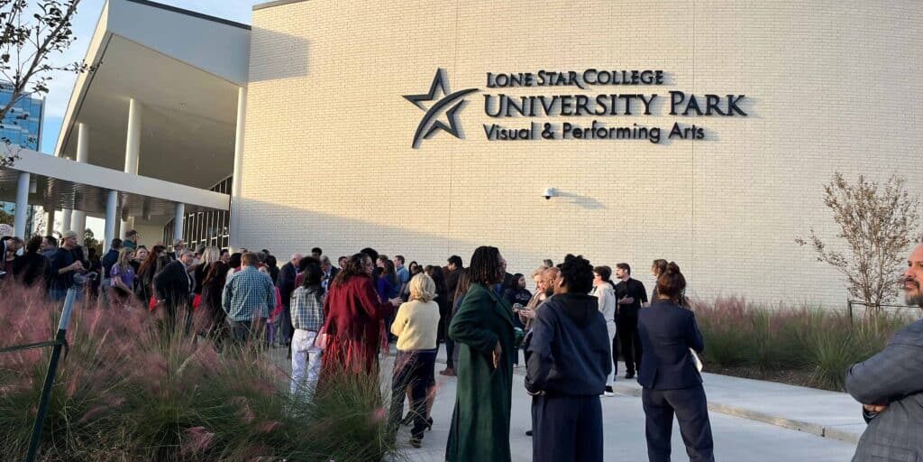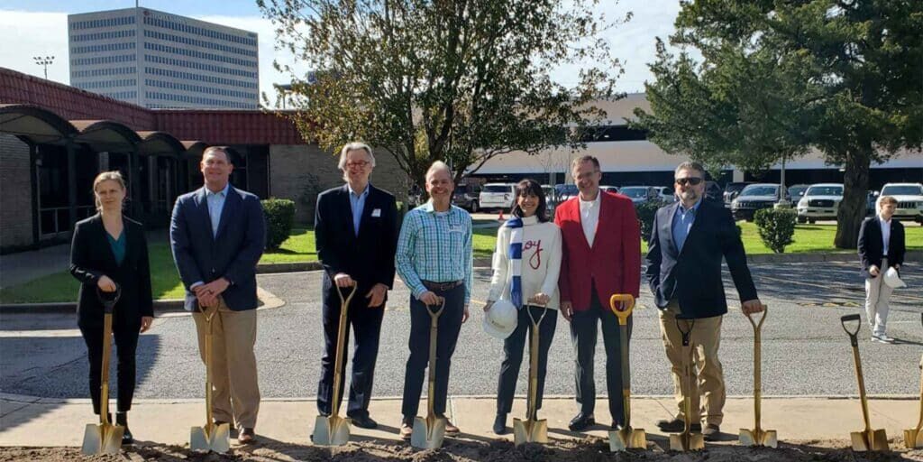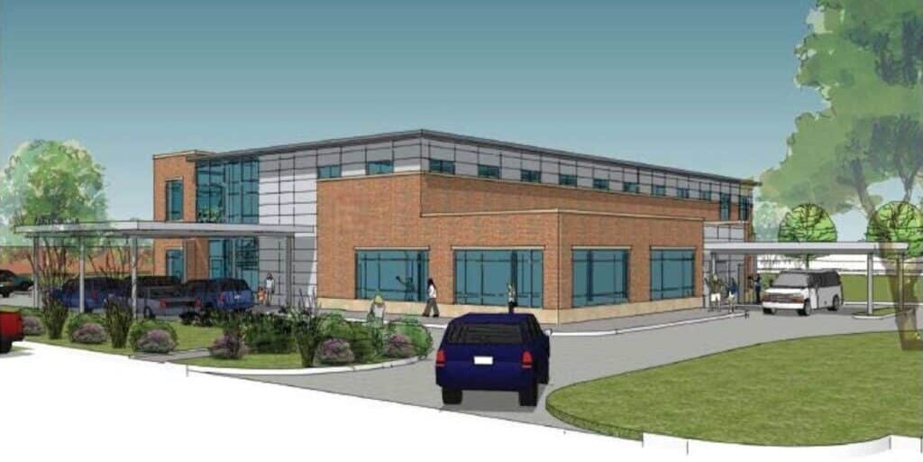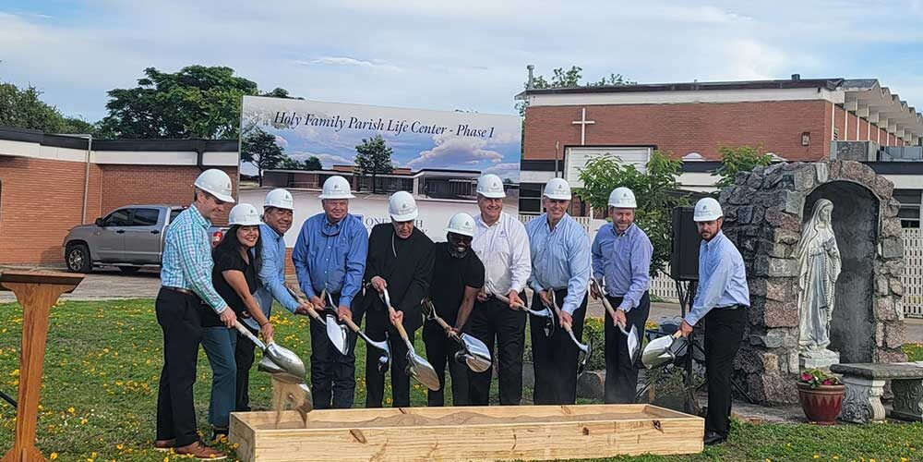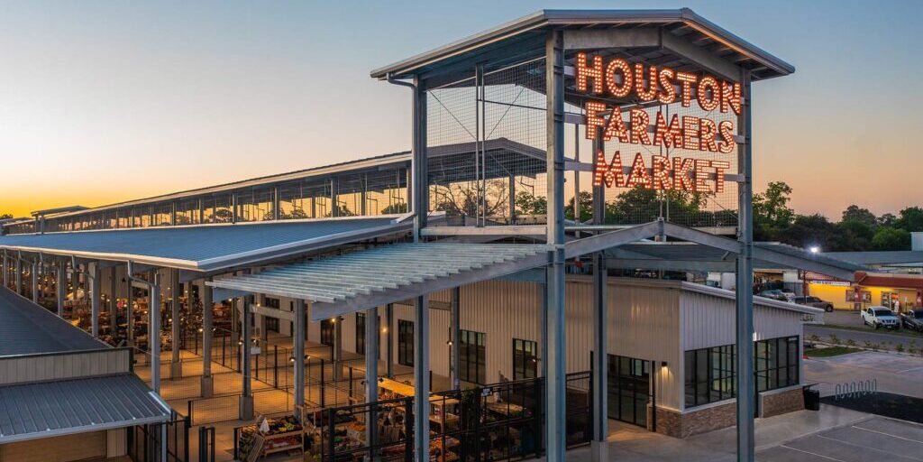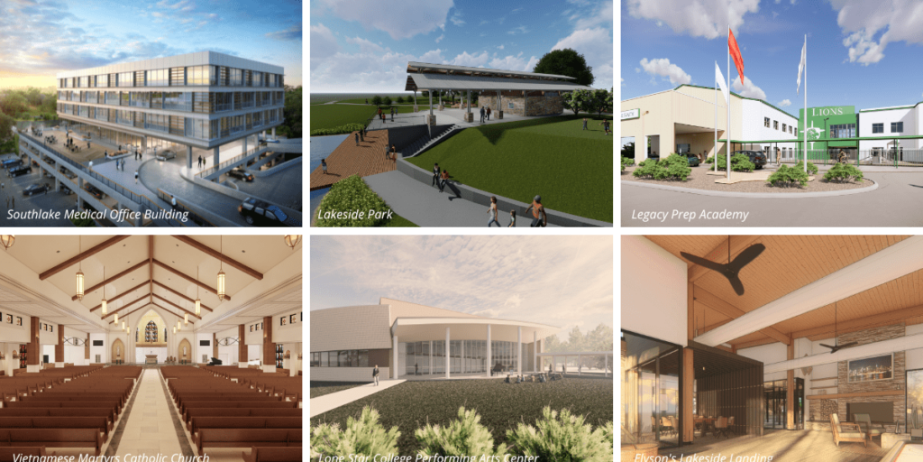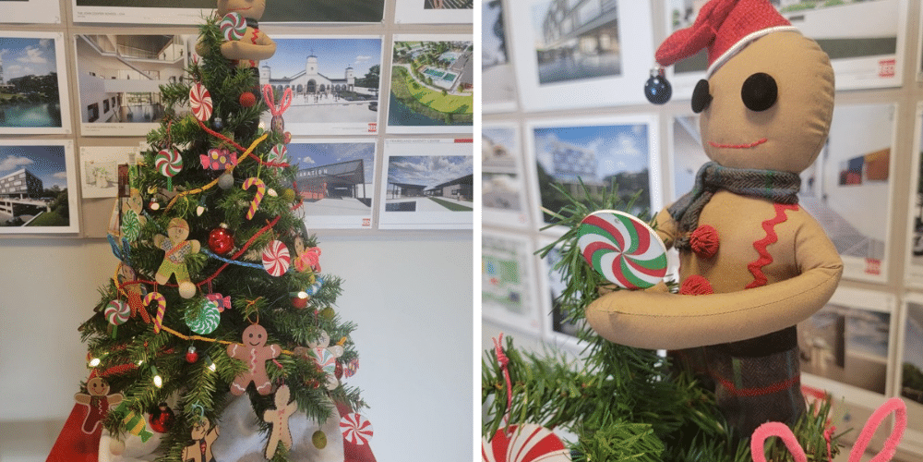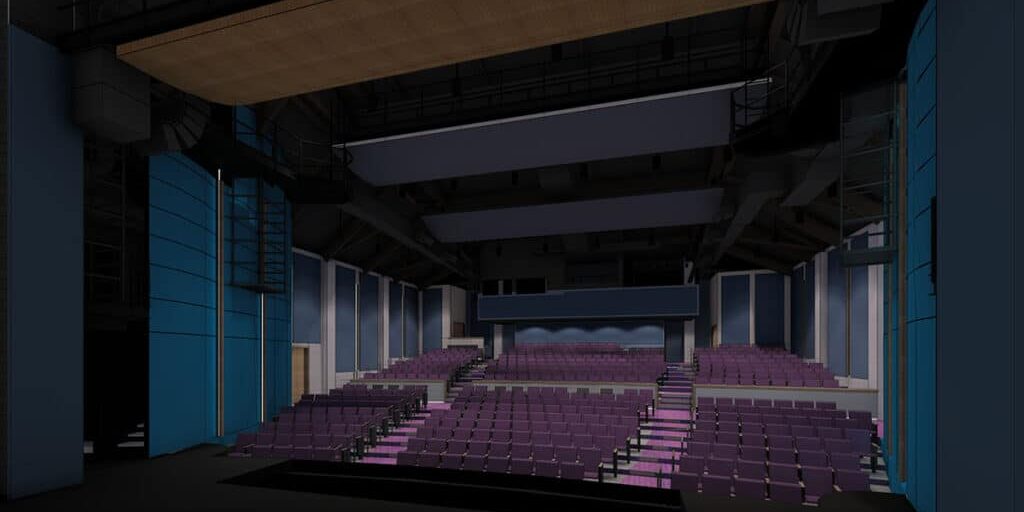Studio RED Architects was selected by the Archdiocese of Galveston/Houston to design the new worship center for St. Benedict the Abbot Catholic Church in Southwest Houston. The new church building came as a much awaited blessing to parishioners who had been worshiping in a temporary space for the last forty years. The 10,000 square foot building accommodates seating for 500 worshipers and celebrates the diversity and faith of the congregation with its unique dove shape.
When explaining this unique feature, Studio RED project designer Pete Ed Garrett said, “[The dove shape] represents peace and the Holy Spirit. An underlying theme for the project was to unite the different groups within the parish under one roof for worship. Although the symbolism is quite beautiful, the form of the building also creates wonderful opportunities for light and views which fill the church with life and energy which is unique among other parishes in Houston.”
To create a design that captured the spirit of the congregation while also meeting their practical needs, Pete Ed Garrett collaborated with church members. He also examined plans of new chapels for other Catholic churches around Houston to get an understanding of the project’s character and liturgical requirements. For size and proportion of the initial scheme, he reviewed chapel plans for the Fellowship of the Woodlands, another Studio RED worship facility design.
St. Benedict’s new worship center was dedicated on March 9, 2013 by Archbishop Fiorenza, one of the parish’s original priests.

