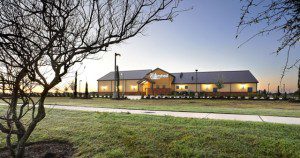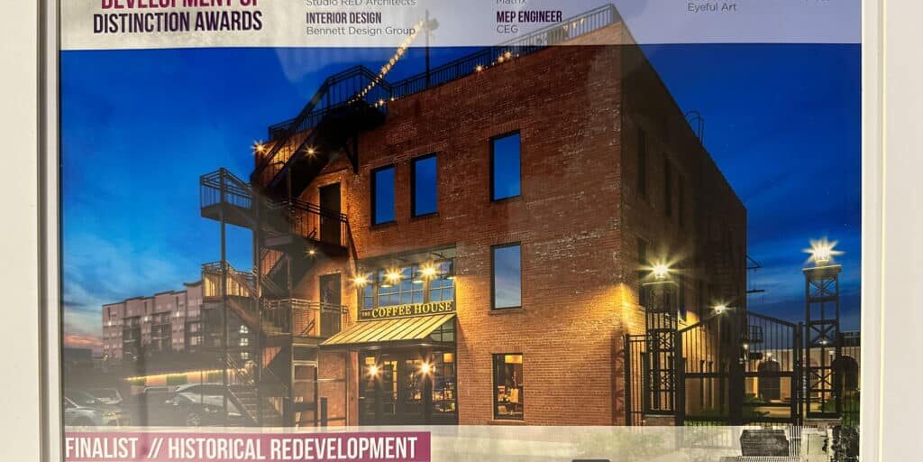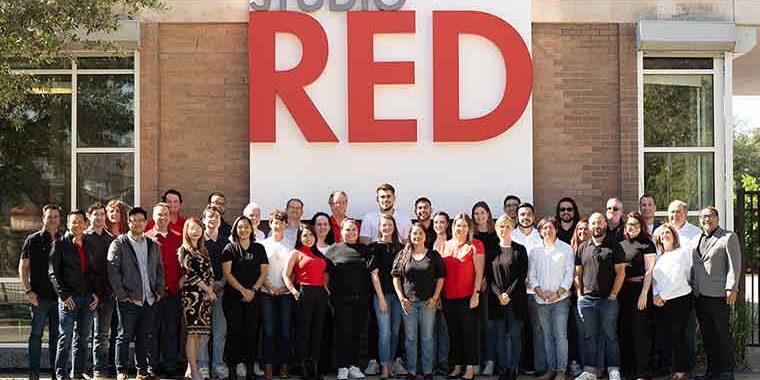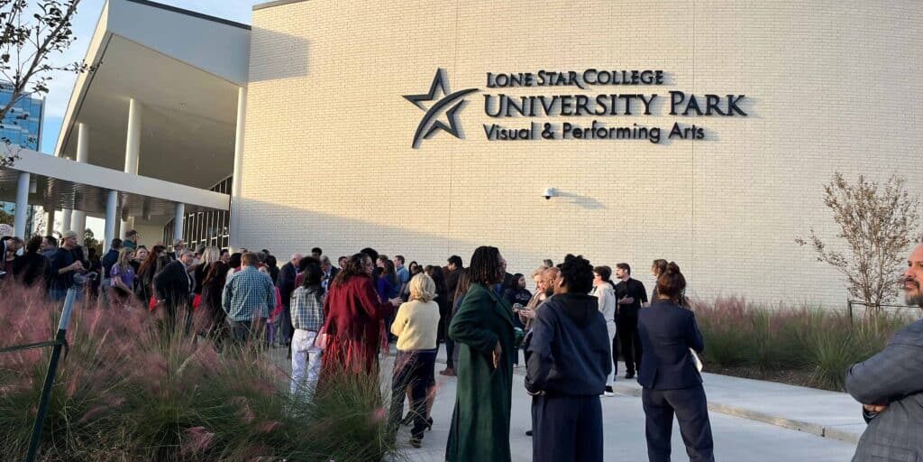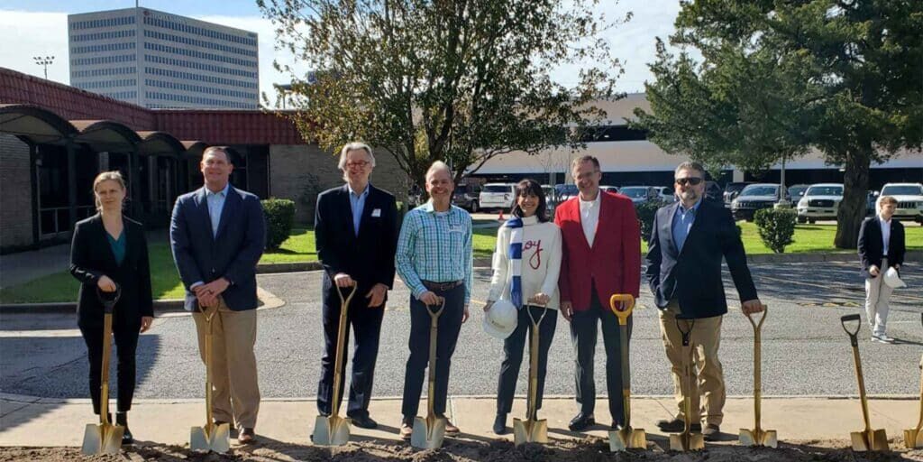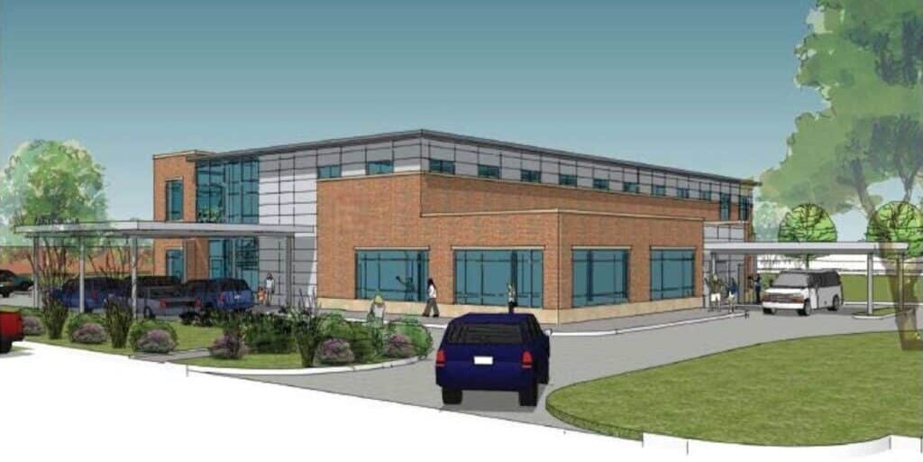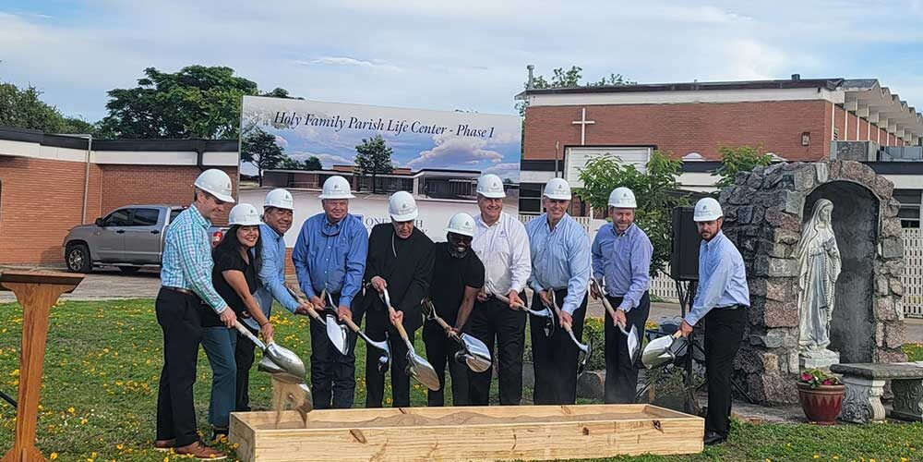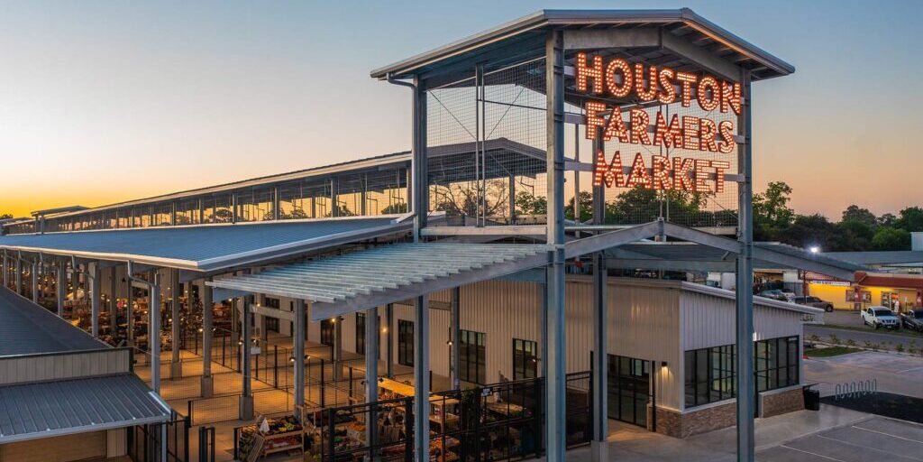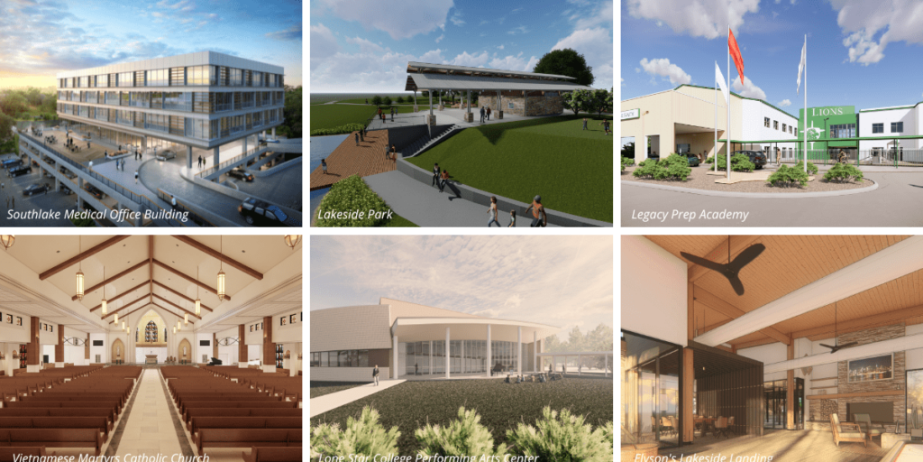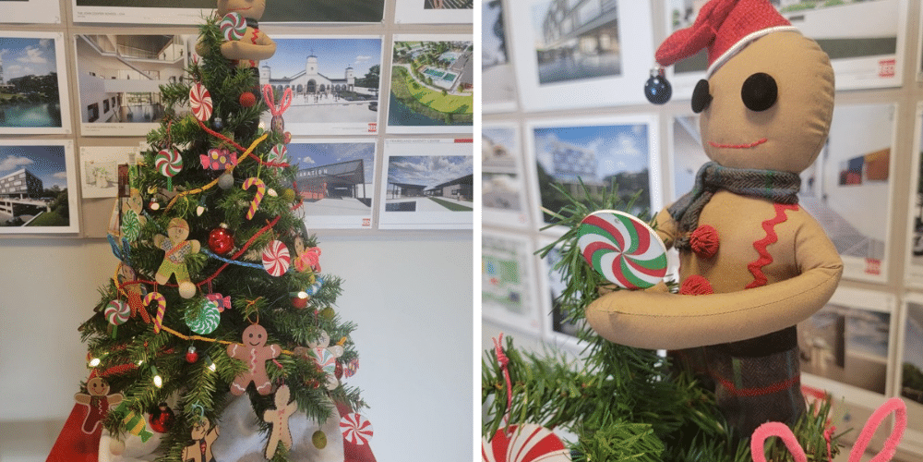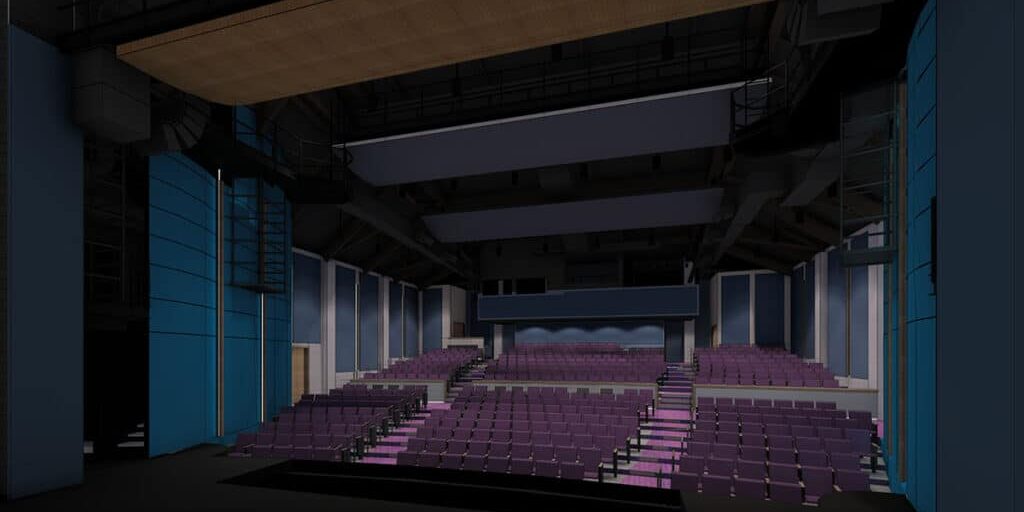Studio RED Architects designed the new Watershed Church of League City. The church held its Grand Opening in February of 2013, celebrating the fruition of 2.5 years of collaboration and work to create a facility that reflects the dedication to community embodied by the organization. Studio RED Architects designed the new 11,000 s.f. space to include a worship space for 300, bible study rooms, office space, and parking areas. The design also incorporated classrooms for children and young adults, in addition to nursery space.
The Watershed Church first began in the living room of Pastor Matt Neely. It started with a few individuals, namely the Pastor, his family, and close friends. The love, compassion, and commitment to community of the church soon attracted growing numbers. The Watershed Church held weekly worship in a local school before looking to establish a dedicated space for faith and worship that could accommodate the growing congregation. A primary focus was to create a space that enabled growth and change, both within the Church and in the greater community.
Studio RED Architects began the design process in September of 2010, after meeting with the Watershed Church Master Planning Team. In addition to crafting adaptable spaces, the design team closely followed the guidelines of the surrounding Tuscan Lakes community to create an affordable and welcoming space on 11.5 acres of land in League City. The new facilities sit on a serene stretch of land with trees and open green spaces contributing to the overall aesthetic of the surrounding buildings.
The award winning architecture firm has experience designing other worship facilities including Lakewood Church, Champion Forest Baptist Church, Second Baptist Church, and St. Benedict the Abbot Catholic Church, in addition to working with non-profit groups to design a variety of other facilities.

