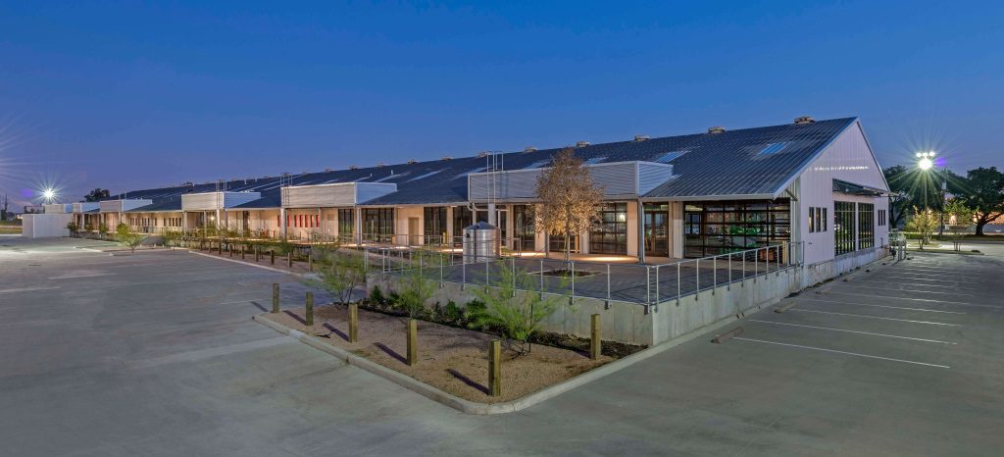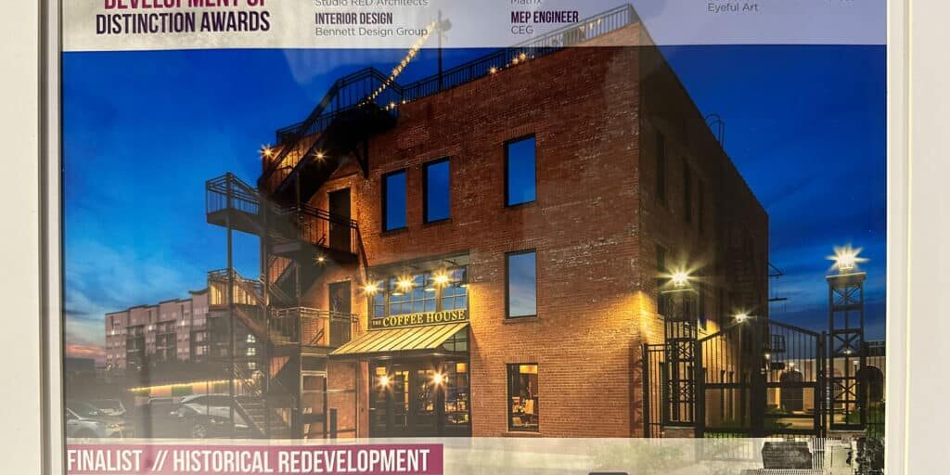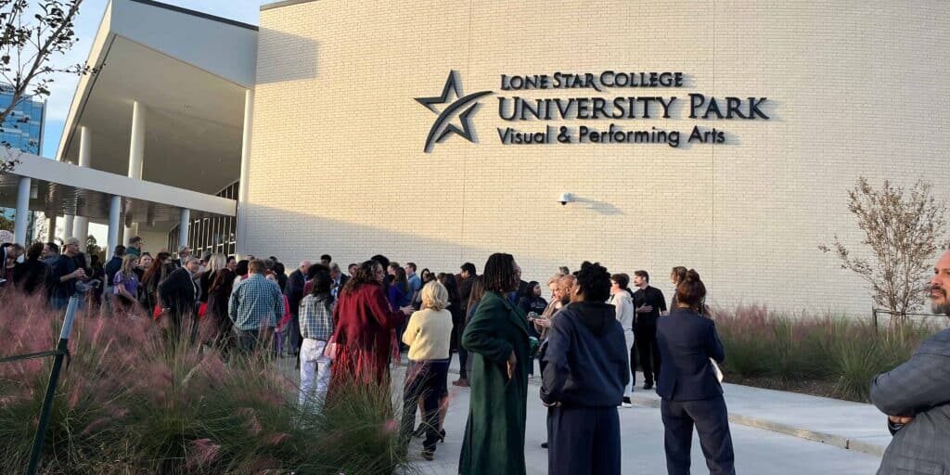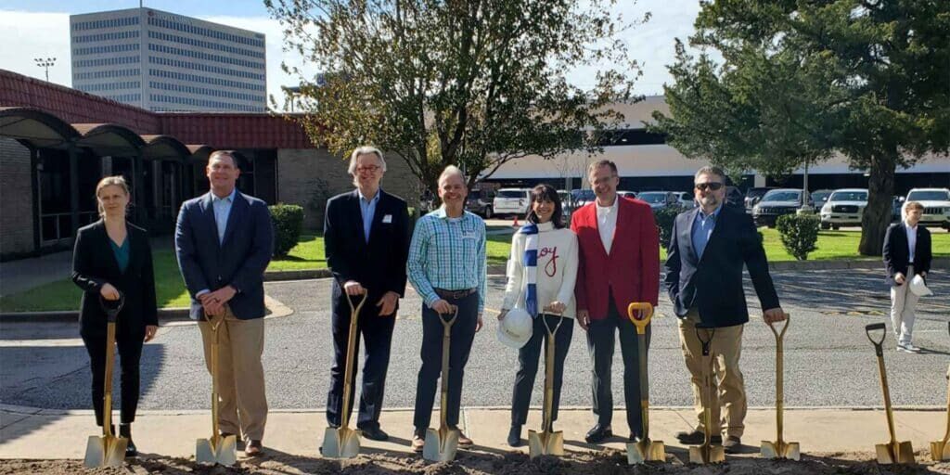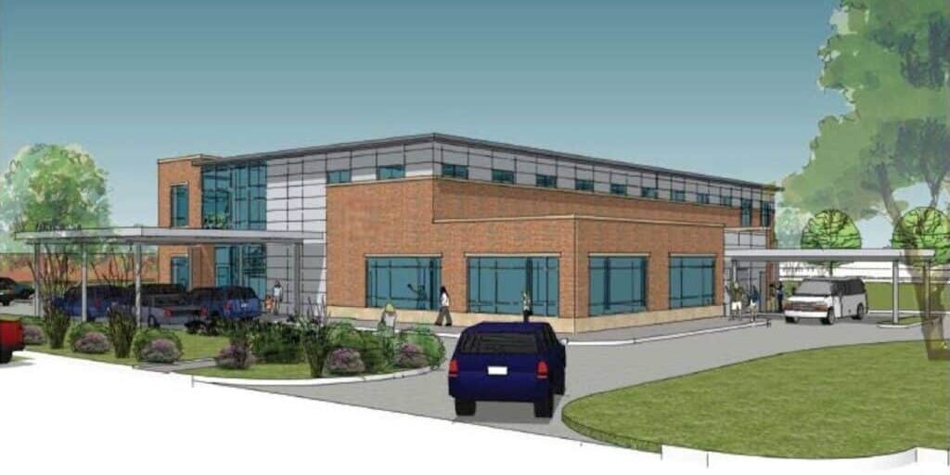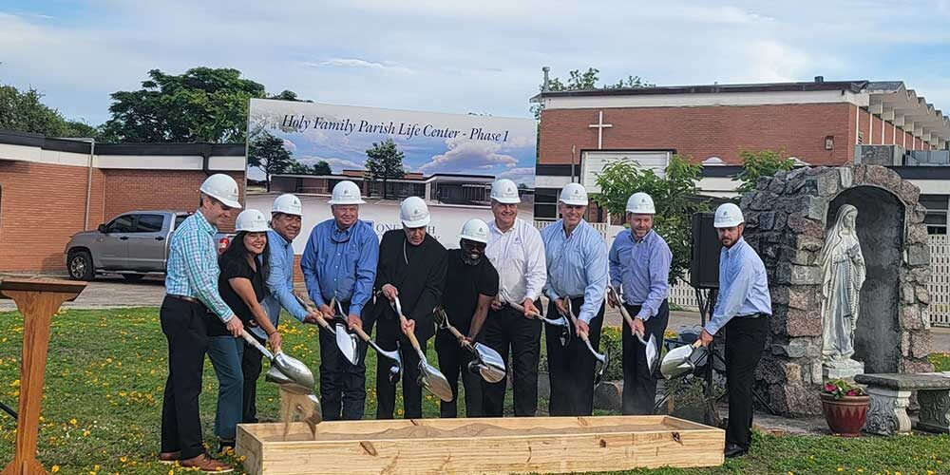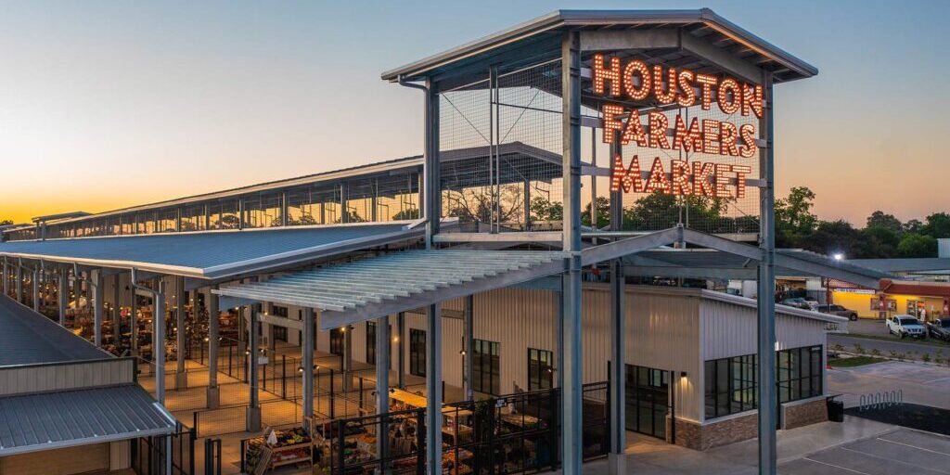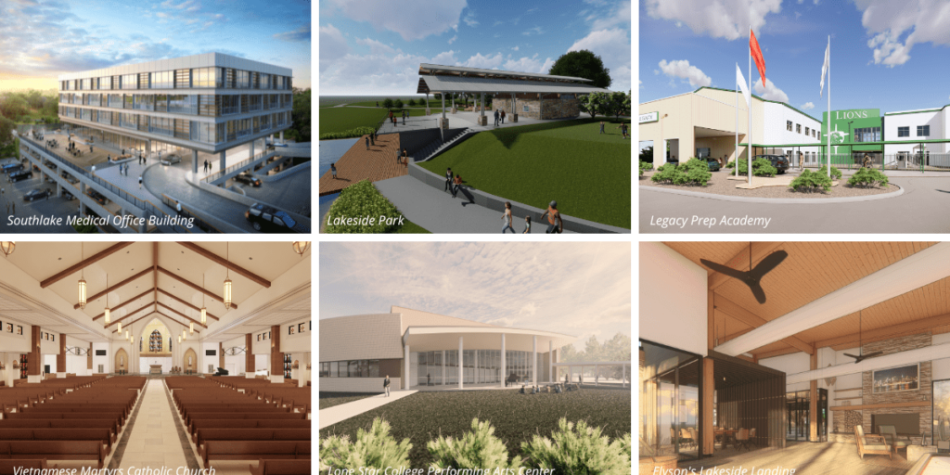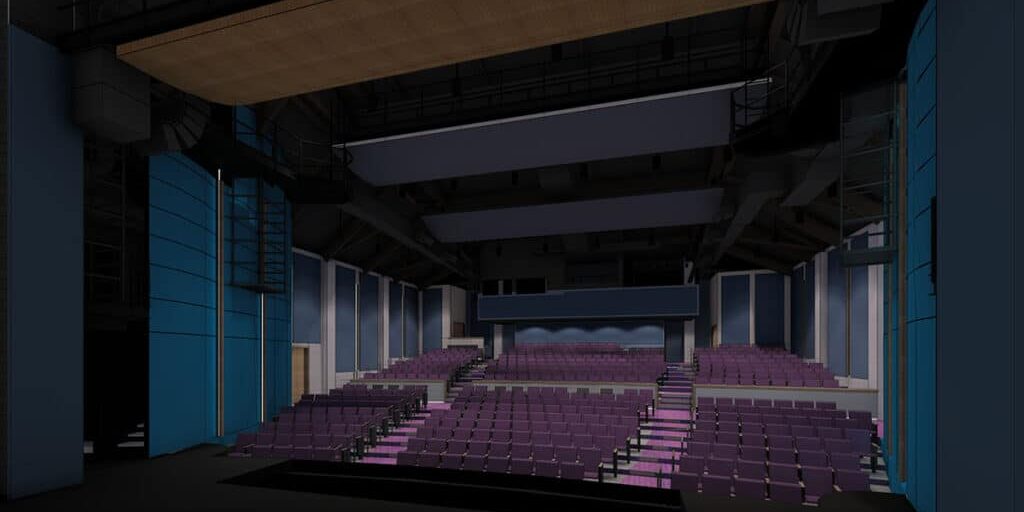Sawyer Yards is open for tenants in part of a 36-acre creative campus west of downtown Houston. Studio RED Architects designed the renovation of a 40,000 sf 1950’s dock high metal warehouse on Sawyer and Edwards to house new retail, restaurant and office space. The design maintains the building’s industrial aesthetic and preserves downtown views from the old railroad loading docks.
Studio RED’s successful renovations of the Nabisco Bakery to the John P. McGovern Campus and of the City of Houston Permitting Center lent the firm’s specialized expertise in designing this industrial warehouse conversion for Lovett Commercial.


The Breezeway to Artist Alley is the first phase of the redevelopment of the 100,000 sf First industrial Warehouse to a mixed-use component of the Sawyer Yards District Master Plan, recently revealed in the Houston Chronicle. The Breezeway is lined with retail, office and restaurant tenants serving as a pedestrian link to the common space between the redeveloping warehouse buildings and Rice Silos. Studio RED Architects is not only designing this spine but has been serving as consultants to the master planning and renovation efforts for the area.
The Breezeway and its initial tenant Holler Brewery will open in 2016.

