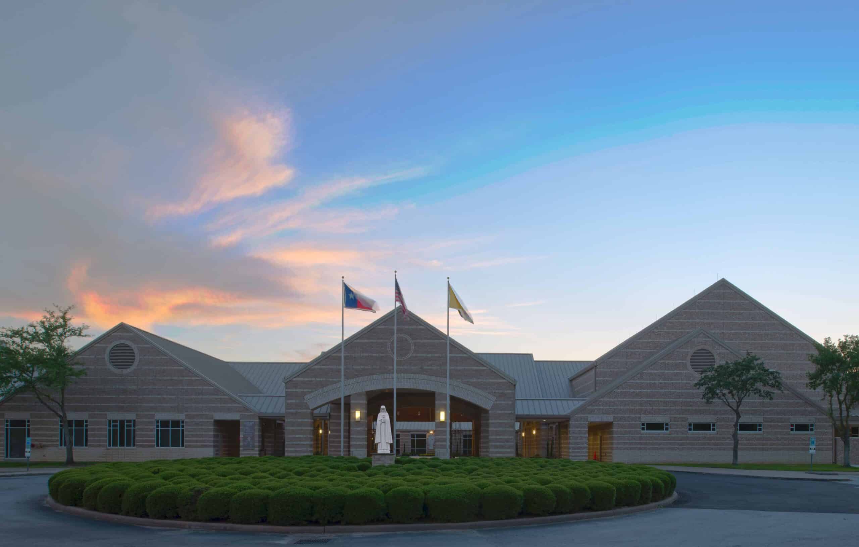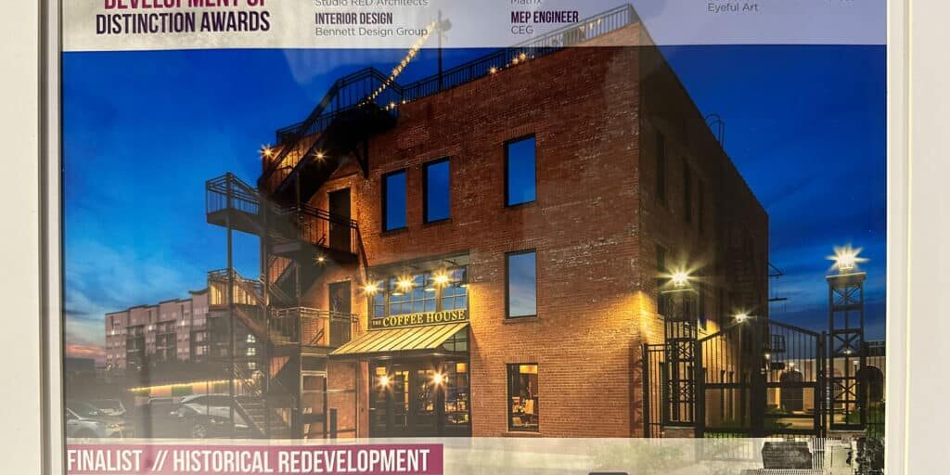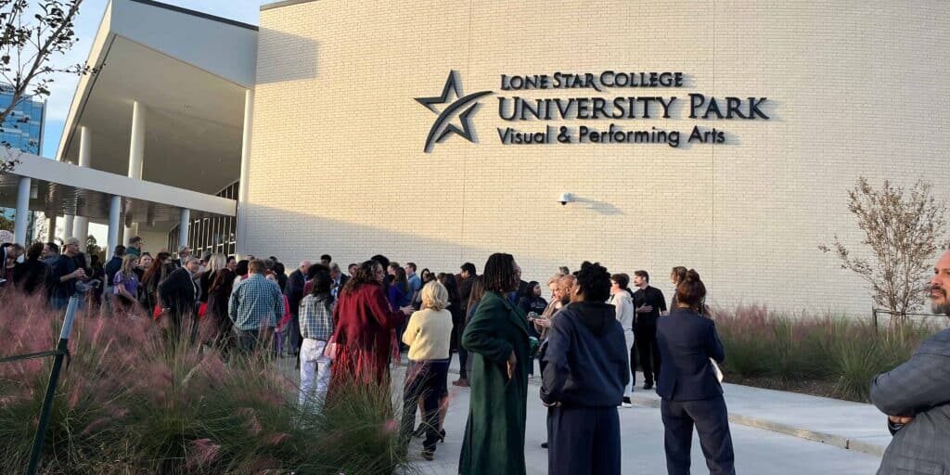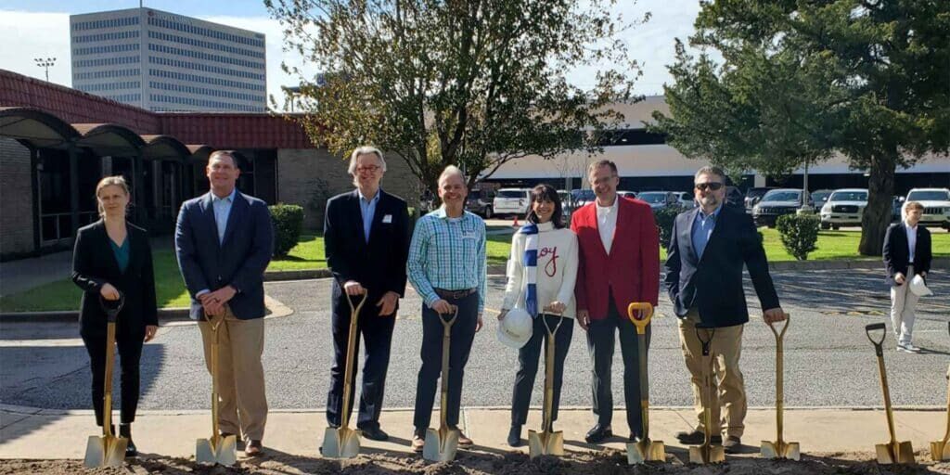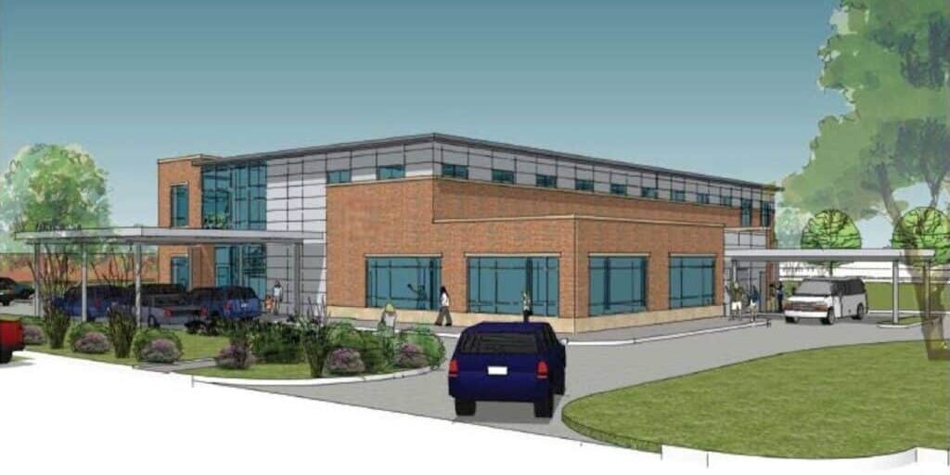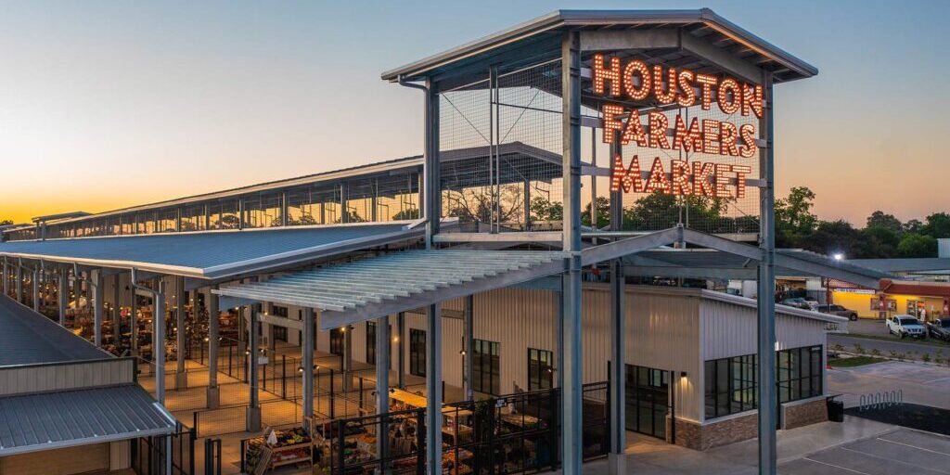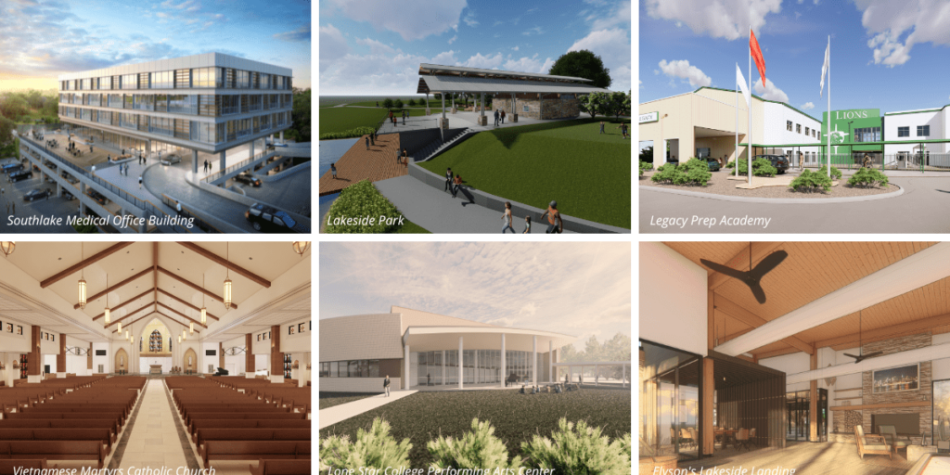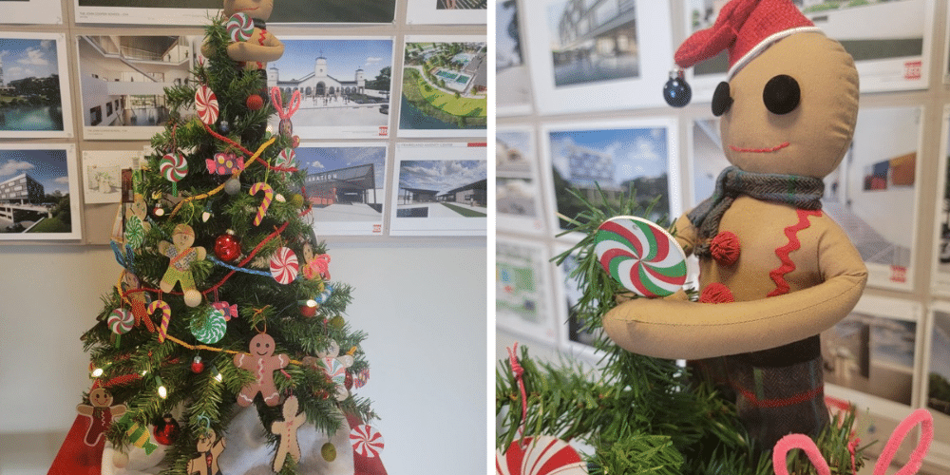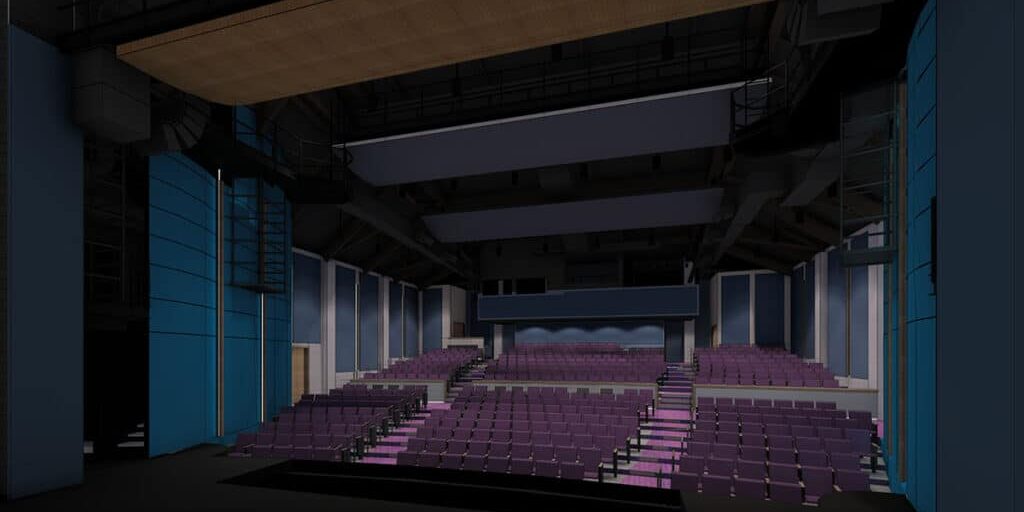St. Clare of Assisi has trusted Studio RED partners Pete Ed Garrett and Trung Doan for several years with the development of the master plan for the Houston catholic church and school. Studio RED Architects designed the recently completed addition to the existing elementary school which includes permanent classrooms, support facilities and worship spaces. The new architecture was designed to blend with the existing aesthetics in both form and materiality, while creating a more modern aesthetic.
Highlights of the design include a covered exterior narthex between the existing worship building and the new addition, a large secondary canopy facing the play field for outdoor events, upgraded restroom facilities, multiple sized storage rooms, a multipurpose space that can serve as a gym and an assembly space with a stage area, and a resource center complete with a massive cylindrical stone fireplace with a wall of windows to view the play field.
“This project is unique in that we’ve introduced some interesting spaces bringing in natural light to the interior core, exposed structures, monumental forms, and new materials to an existing facility that was quite traditional,” says Alex Nguyen, project manager, Studio RED Architects.
The Narthex and the Resource Room have large volumes with beautiful exposed wood ceilings and allow for natural light.
“What’s most important to us is to listen to the needs of the client and deliver an awe inspiring building for generations to come,” Nguyen says.
Watch the project overview video of St. Clare of Assisi by Studio RED Architects here and view more educational facility designs by Studio RED here.

