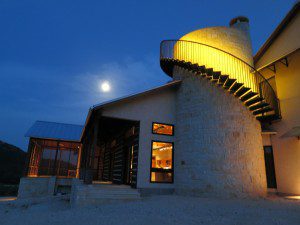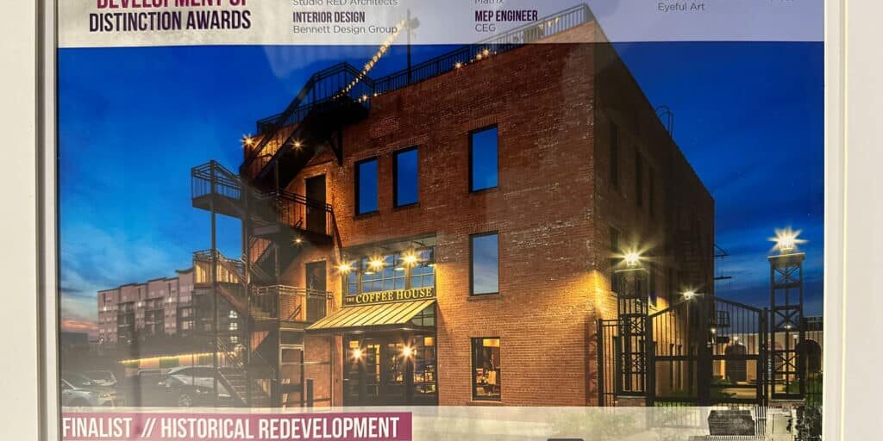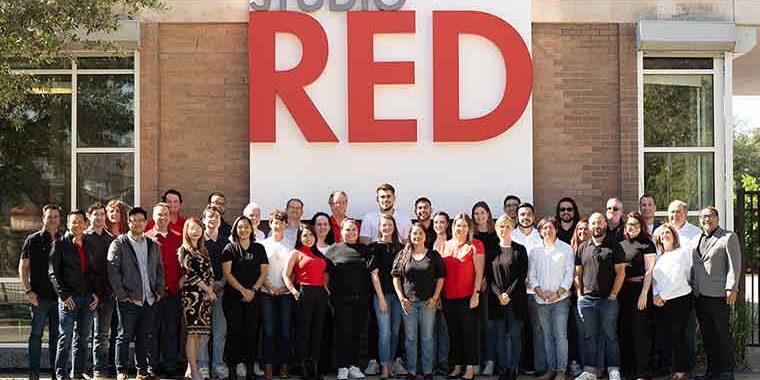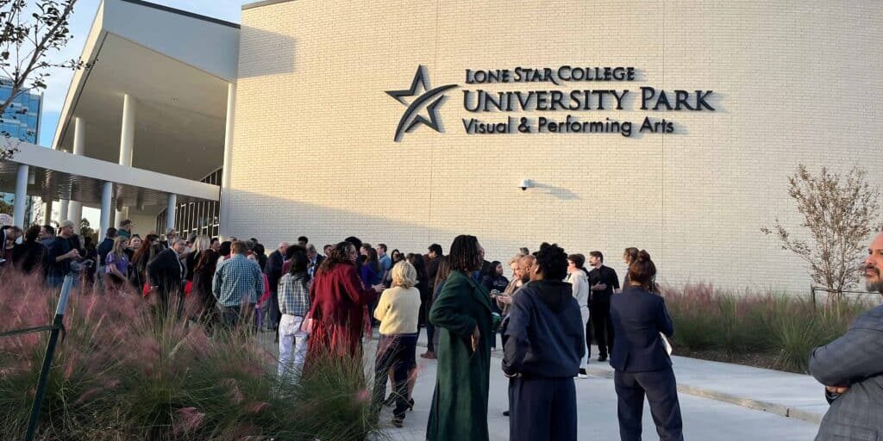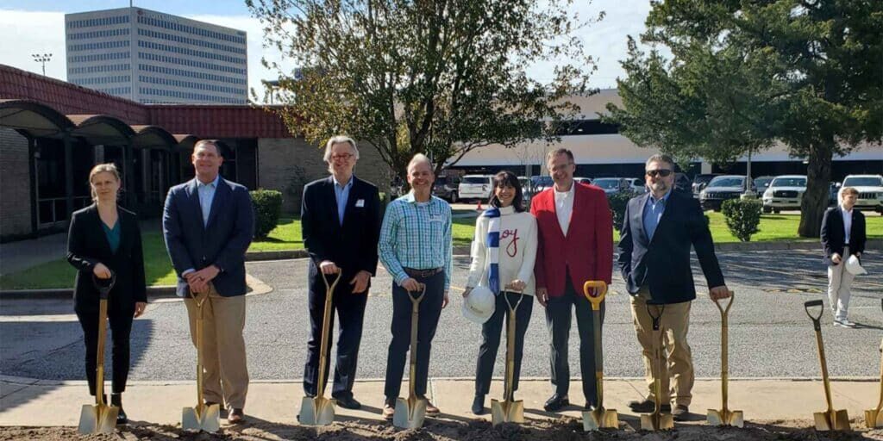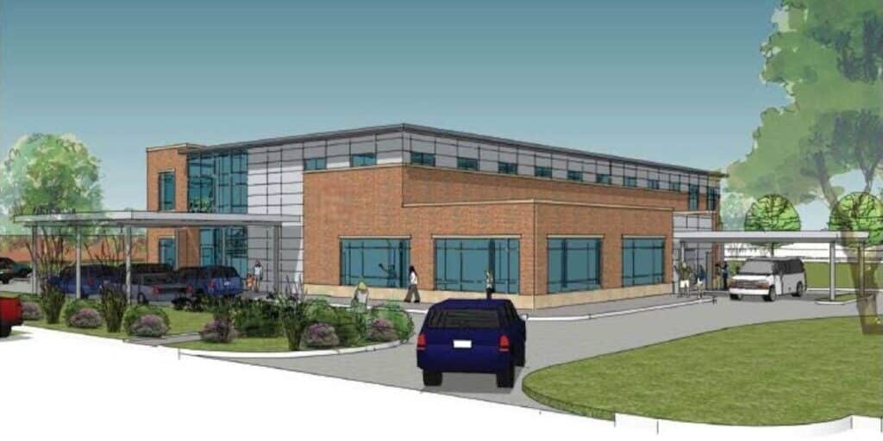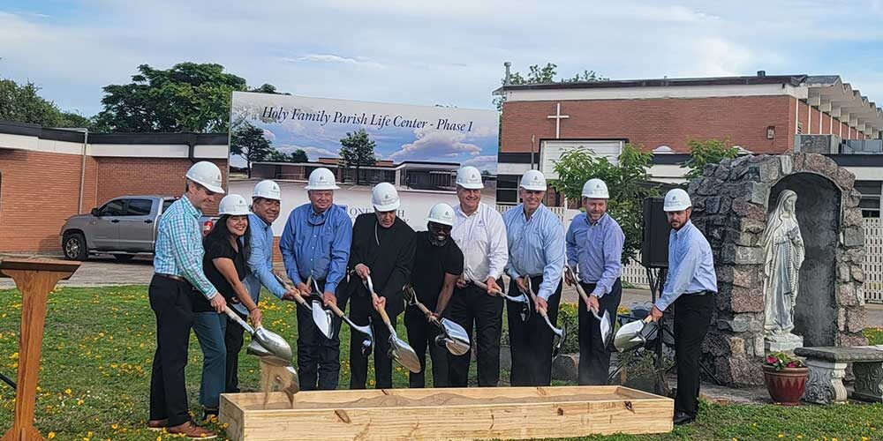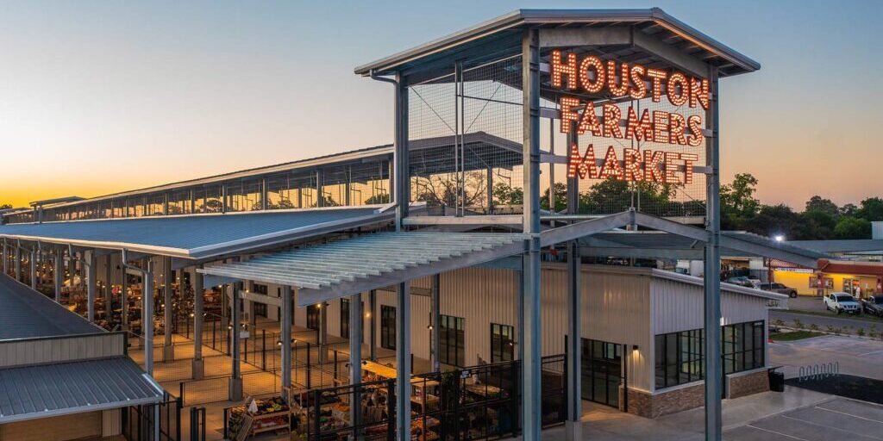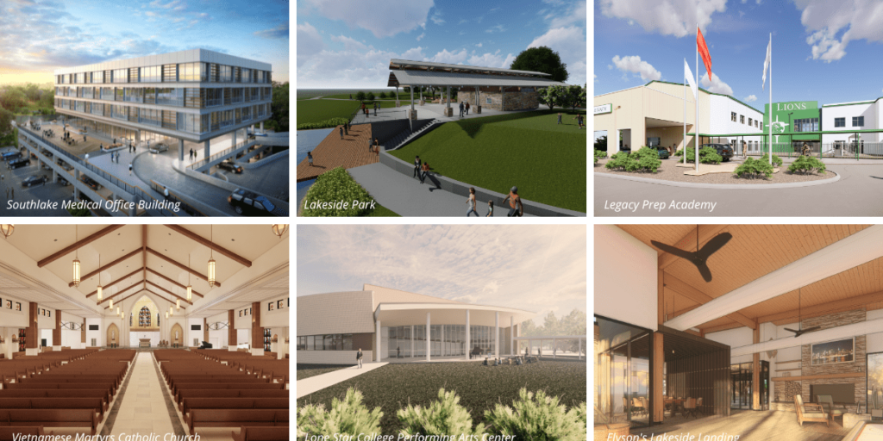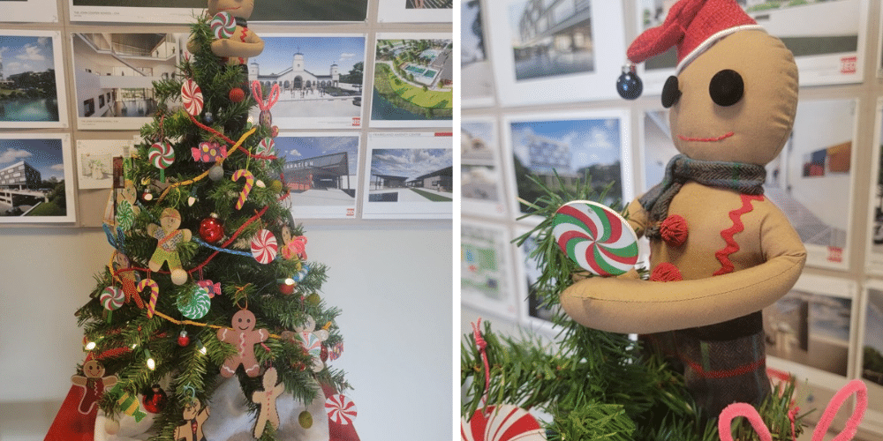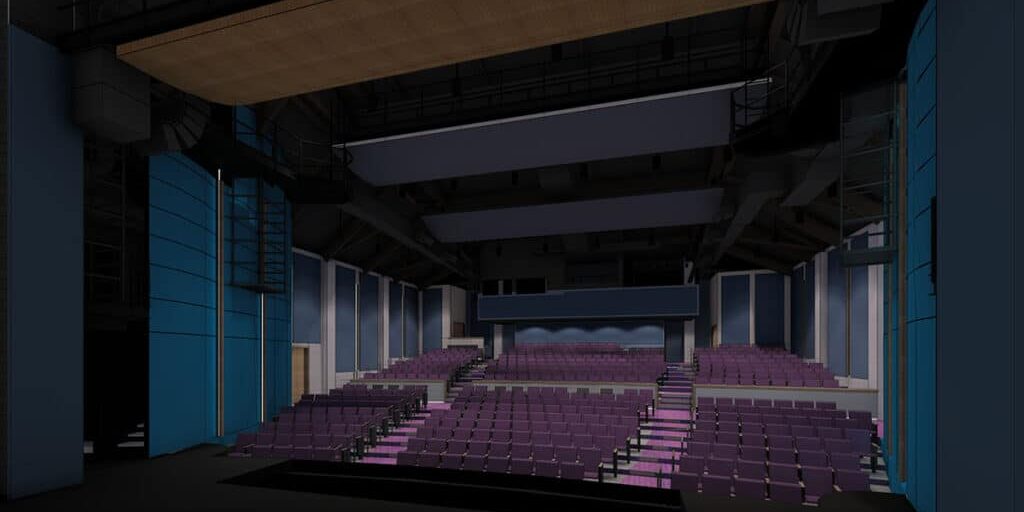Rustic style incorporates natural building materials and open views of surrounding landscape
 Houston-This summer, Studio RED Architects completed design and construction of the main house at Echo Valley Ranch. Set against the beautiful landscape of the Texas Hill Country, the new home celebrates the spirit of the region, captures spectacular views, and creates opportunities to enjoy the outdoor environment. Studio RED principal Bill Neuhaus’ design highlights the clients’ own style while complementing the natural beauty of the area.
Houston-This summer, Studio RED Architects completed design and construction of the main house at Echo Valley Ranch. Set against the beautiful landscape of the Texas Hill Country, the new home celebrates the spirit of the region, captures spectacular views, and creates opportunities to enjoy the outdoor environment. Studio RED principal Bill Neuhaus’ design highlights the clients’ own style while complementing the natural beauty of the area.
Before beginning the design, Neuhaus spent many days and nights on the property with the clients to learn more about the space and select the perfect location for the home. Unbound by convention or current style, he worked with the clients to develop a personalized design that exceeded all original expectations.
Traditional materials are incorporated throughout the home, from the main floor, which is made from hand-screened fender boards that were originally used as the training tracks for thoroughbred horses, to the custom limestone masonry work in the living room, screened porch, and outdoor kitchen areas. The rustic aesthetic of the project extends past the decorative elements and into the core functionality of the property, which includes a self-sustainable water harvesting system and a ventilation system that allows the home to be occupied most of the time without the need for a conventional air-conditioning system. The new home also features a large stargazing tower platform accessible by exterior stairs. Large pocketed glass sliding doors minimize the separation between interior and exterior space.
 According to Bill Neuhaus, the success of the project comes from the openly collaborative relationship he has with the clients. “Throughout the design process, the clients shared all of their dreams, ambitions, and goals with me,” said Neuhaus. “No idea was considered too crazy or too odd, and while many were ultimately rejected, those that remained truly stood the test of form, function, and ecology.”
According to Bill Neuhaus, the success of the project comes from the openly collaborative relationship he has with the clients. “Throughout the design process, the clients shared all of their dreams, ambitions, and goals with me,” said Neuhaus. “No idea was considered too crazy or too odd, and while many were ultimately rejected, those that remained truly stood the test of form, function, and ecology.”
About Studio RED
William O. Neuhaus III, FAIA joined Studio RED Architects as a principal after a 35-year career as Founder and President of W.O. Neuhaus Architects (WONA). His extensive experience and strong dedication to the City of Houston is shown through civic projects of historical renovation and urban design, many of which have gained local and national recognition. Some of Bill’s projects include the Houston Permitting Center (Certified LEED Gold), Amazing Place (Certified LEED Silver), conversion of the Jefferson Davis Hospital into the Elder Street Artist Lofts, and the renovation of the 1948 Nabisco Bakery into the John P. McGovern Campus, which houses medical center offices.
Studio RED Architects is a Houston-based architectural firm with a reputation for design and excellence in entertainment, commercial and worship facilities. Notable projects include worship centers such as Lakewood Church, performing arts centers such as the Texas Southmost College Music Education Building, and renovation projects such as the LEED award-winning City of Houston Permitting Center.

