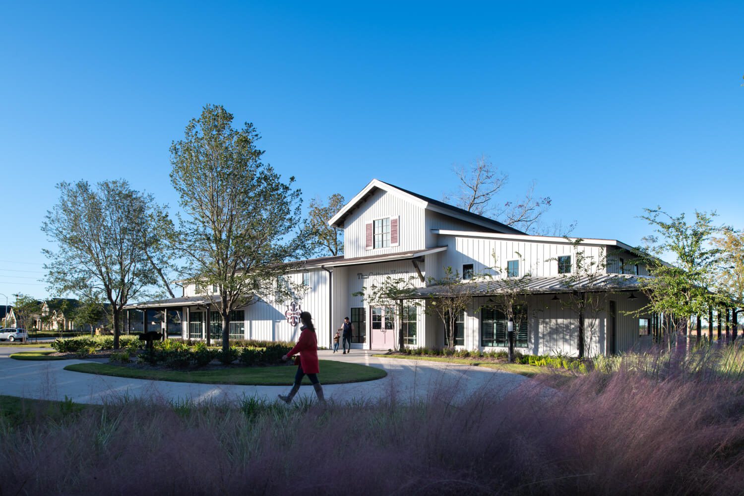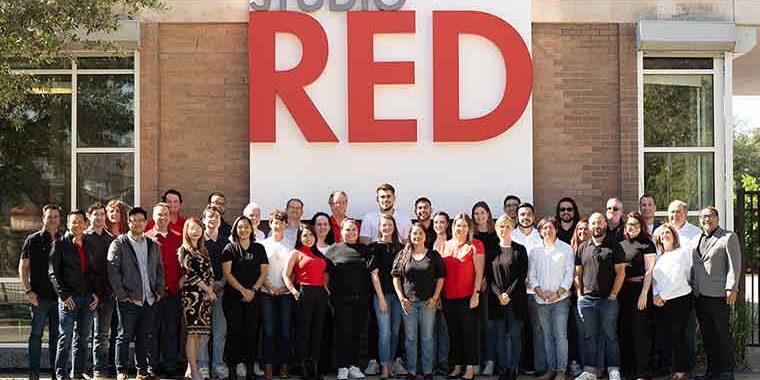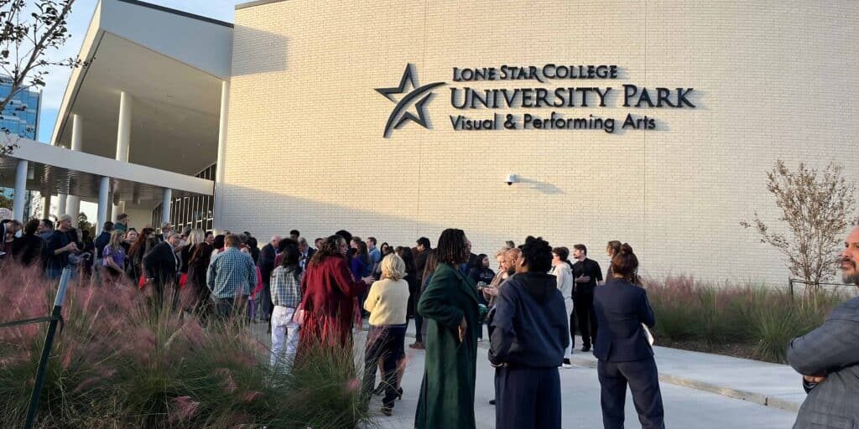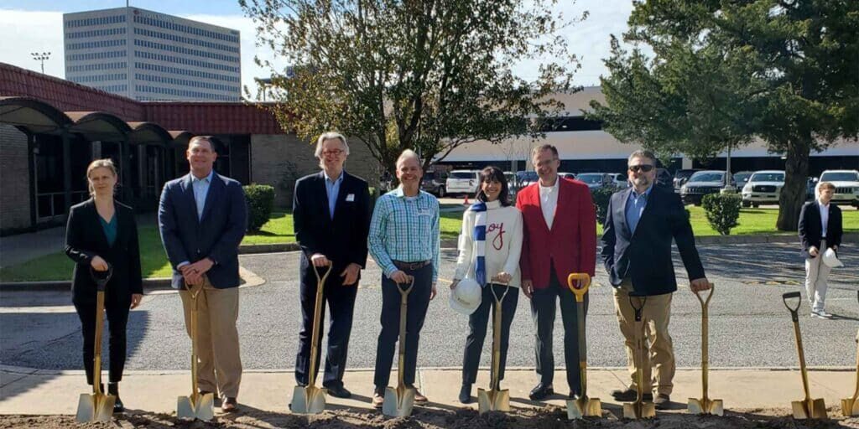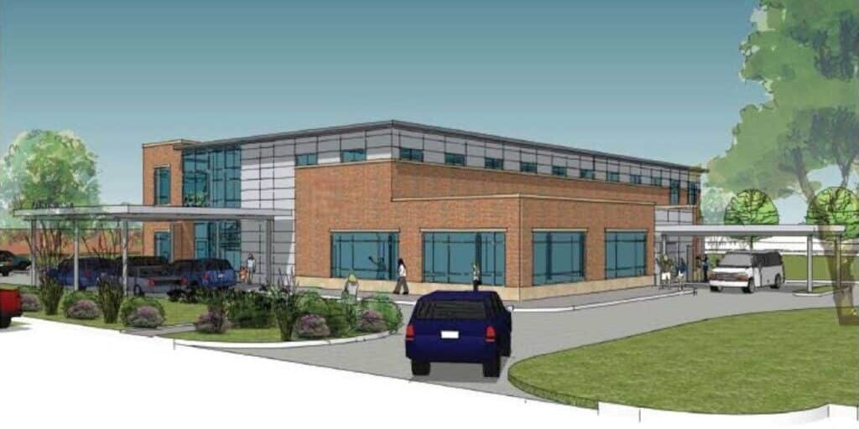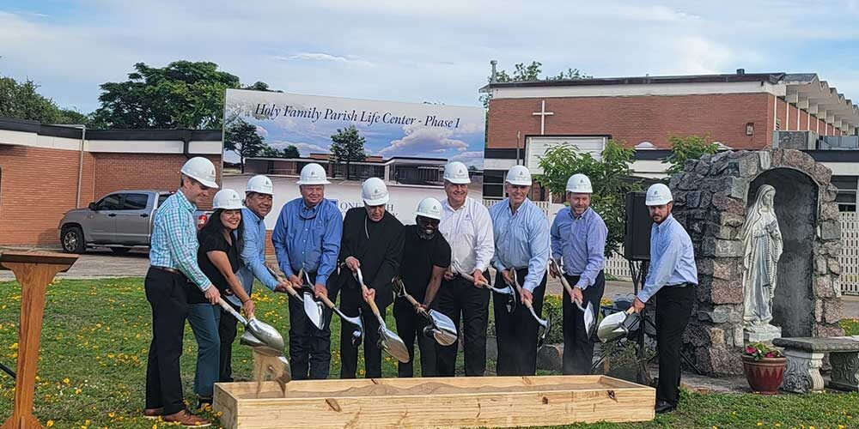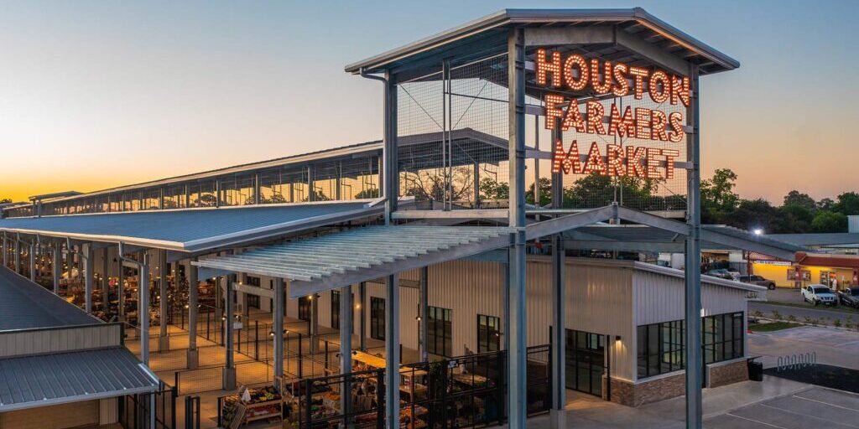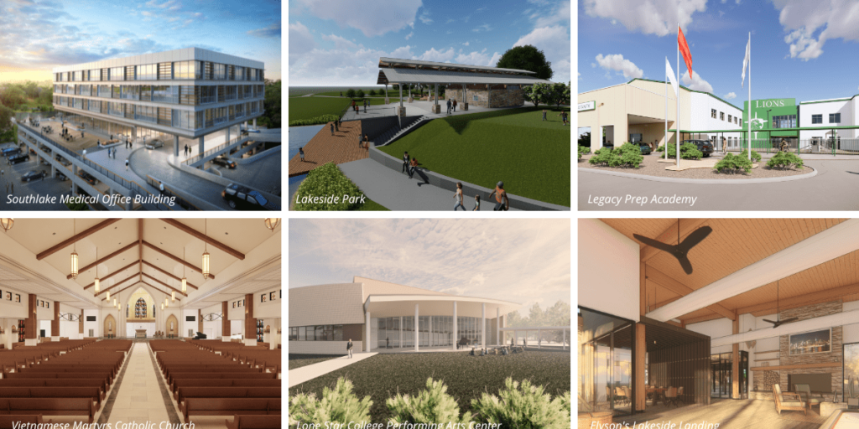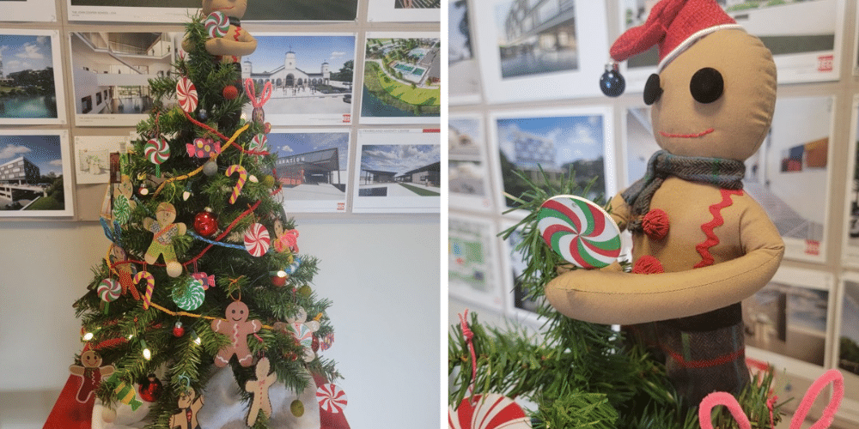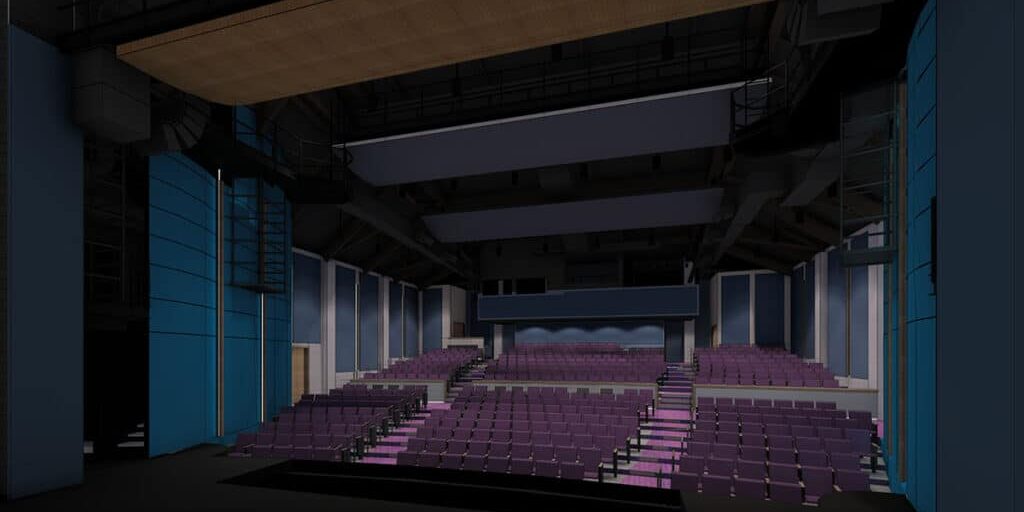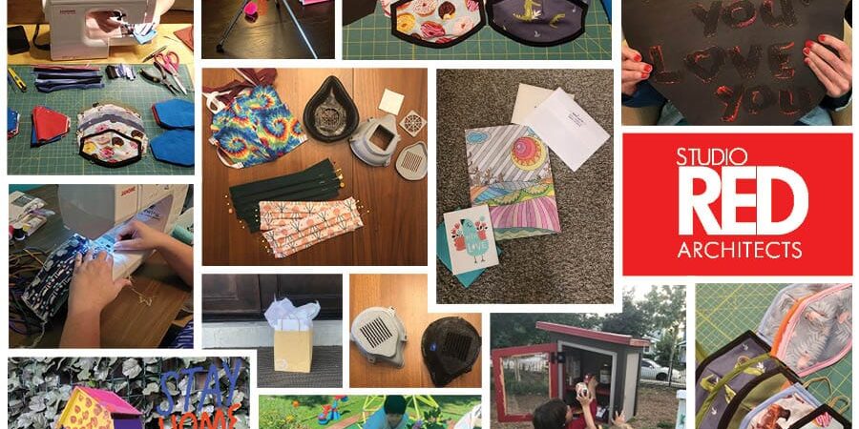Recreational centers play an integral role in enhancing the health, comfort, and safety of a community. That’s why Studio RED Architects is proud to have been enlisted to provide full architectural services for “The Cottage House,” a community amenity center and clubhouse in the master-planned community of Veranda in Richmond.
Studio RED Architects designed a space that could be enjoyed by all ages, all while preserving the farmhouse roots of this 5,095-square-foot clubhouse. Along with the spacious 1,500-square-foot cardio and circuit training activity room can also be found a massage suite and a 640-square-foot multipurpose meeting room with food preparation and serving space.
Additional amenities include:
- 1,100 square feet of lobby space (including workspace offices, a child mezzanine play area and a reception desk)
- 3,250-square-foot covered patio (accessible by a large folding door in the multipurpose room)
- A refurbished pool building
Several other amenities can be found on-site, including a public swimming pool, a splash pad, multiple outdoor walking trails, and a playground.
About Studio RED Architects
Studio RED Architects was founded in 2004 because of a desire to create an architecture firm that was different and better. The company is dedicated to creating innovative designs that can be built within budget, providing hands-on principal involvement throughout the entire process and remaining a client-driven company rather than ego-driven. Studio RED Architects is a nationally-recognized award-winning firm and was named the 2015 AIA Houston Firm of the Year.

