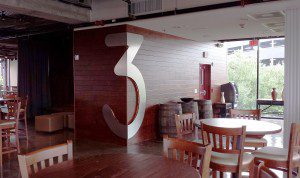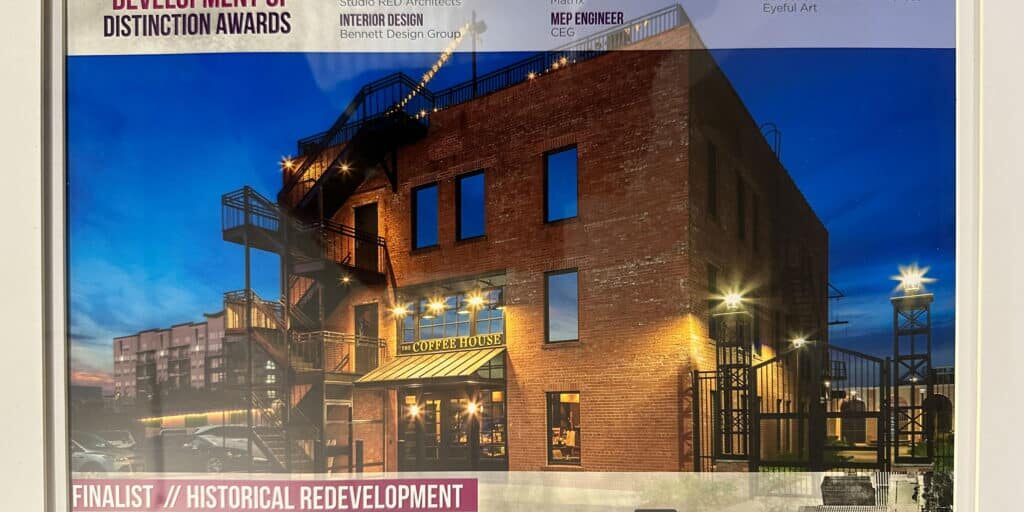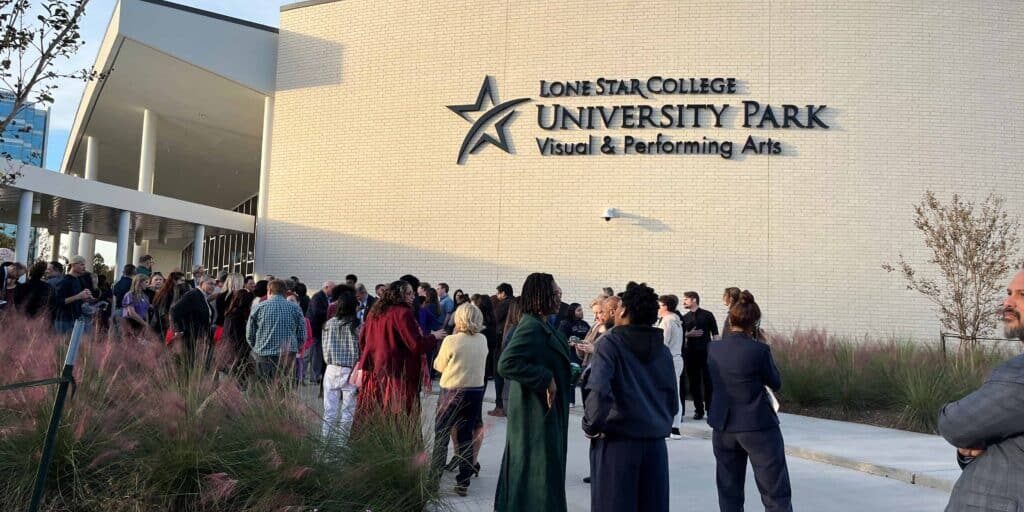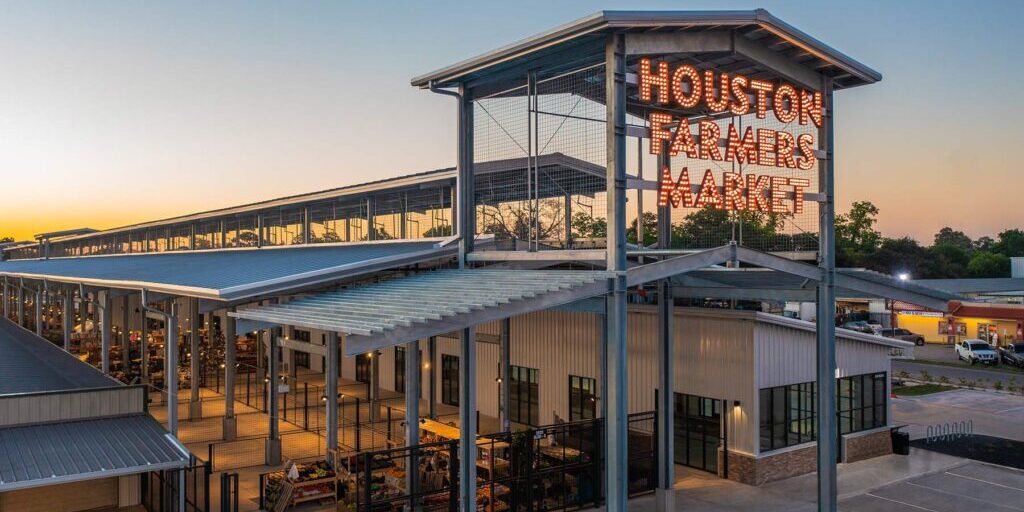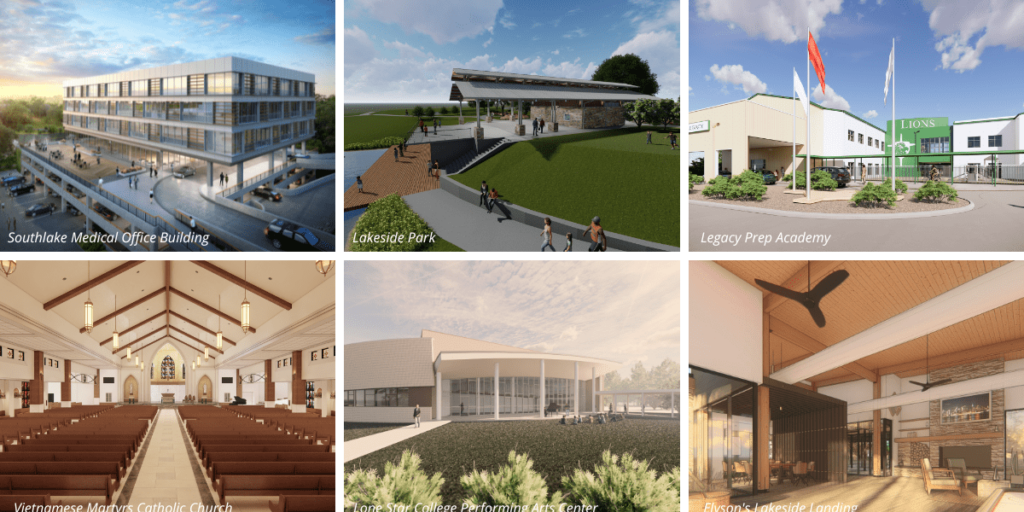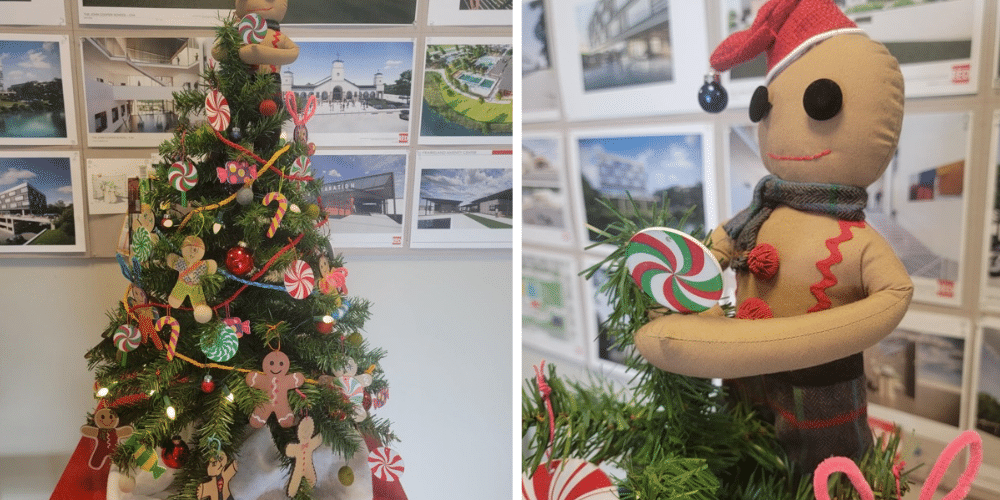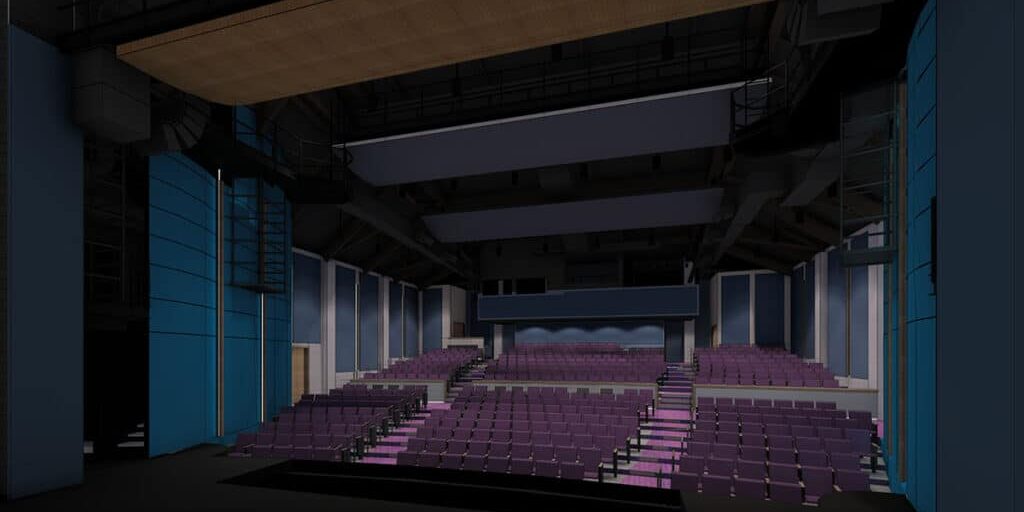3rd Floor Bar Combines Upscale Décor, Intimate Settings, and Skyline Views to Create a Comfortable Nightlife Atmosphere
Houston— In July, Studio RED Architects completed the interior design of the new midtown bar, 3rd Floor. The project, which began in September 2012, consisted of converting the abandoned third floor of an existing office building into a bar that reflects the vibrant midtown culture. The project specifications presented many unique challenges such as working with the existing building conditions to accommodate a central bar that pumps draft beer from a 2nd floor storage facility below.The most significant design challenge was creating an intimate nightlife atmosphere in such a vast, commercial office space.
“Midtown is such a unique community with a thriving and energetic nightlife,” said lead interior designer, Brittany Spann. “The goal of this project was to create a space that would bring a new, more upscale concept to the neighborhood while maintaining the casual and inviting atmosphere that is characteristic of the area.”
 The design has achieved just that. With three large balconies offering skyline views, seating pockets for intimate conversational areas, and a central bar to anchor the open space, the interior of 3rd Floor is sure to please. The mix of industrial and old-world style gives a warm and inviting feel, while the expansive views of the downtown skyline create an energetic backdrop.
The design has achieved just that. With three large balconies offering skyline views, seating pockets for intimate conversational areas, and a central bar to anchor the open space, the interior of 3rd Floor is sure to please. The mix of industrial and old-world style gives a warm and inviting feel, while the expansive views of the downtown skyline create an energetic backdrop.
About 3rd Floor
The newest brainchild from the owners of popular Midtown fixtures Pub Fiction and Celtic Gardens, 3rd Floor Bar is an urban escape from everyday life. The 7,000 square foot space is flooded with natural light during the day and offers a beautiful view of the downtown skyline as the sun sets. “Since the Grand Opening in late July, the reception from the City of Houston has been great, and we look forward to being a fixture in Midtown for many years to come.”, said owner, Michael Paolucci.
About Studio RED
Lead designer Trung Doan is a Studio RED founding partner with over 20 years of experience and a unique passion for designing complex projects with a particular emphasis on assembly and entertainment facilities. He is consistently recognized for his achievements in design.
Brittany Spann is an interior designer with Studio RED Architects. A cum laude graduate of Baylor University and member of the International Interior Design Association (IIDA), Brittany has been with Studio RED since May 2012.
Studio RED Architects is a Houston-based architectural firm with a reputation for design and excellence in entertainment, commercial and worship facilities. Notable projects include worship centers such as Lakewood Church, performing arts centers such as the Texas Southmost College Music Education Building, and renovation projects such as the LEED award-winning City of Houston Permitting Center.

