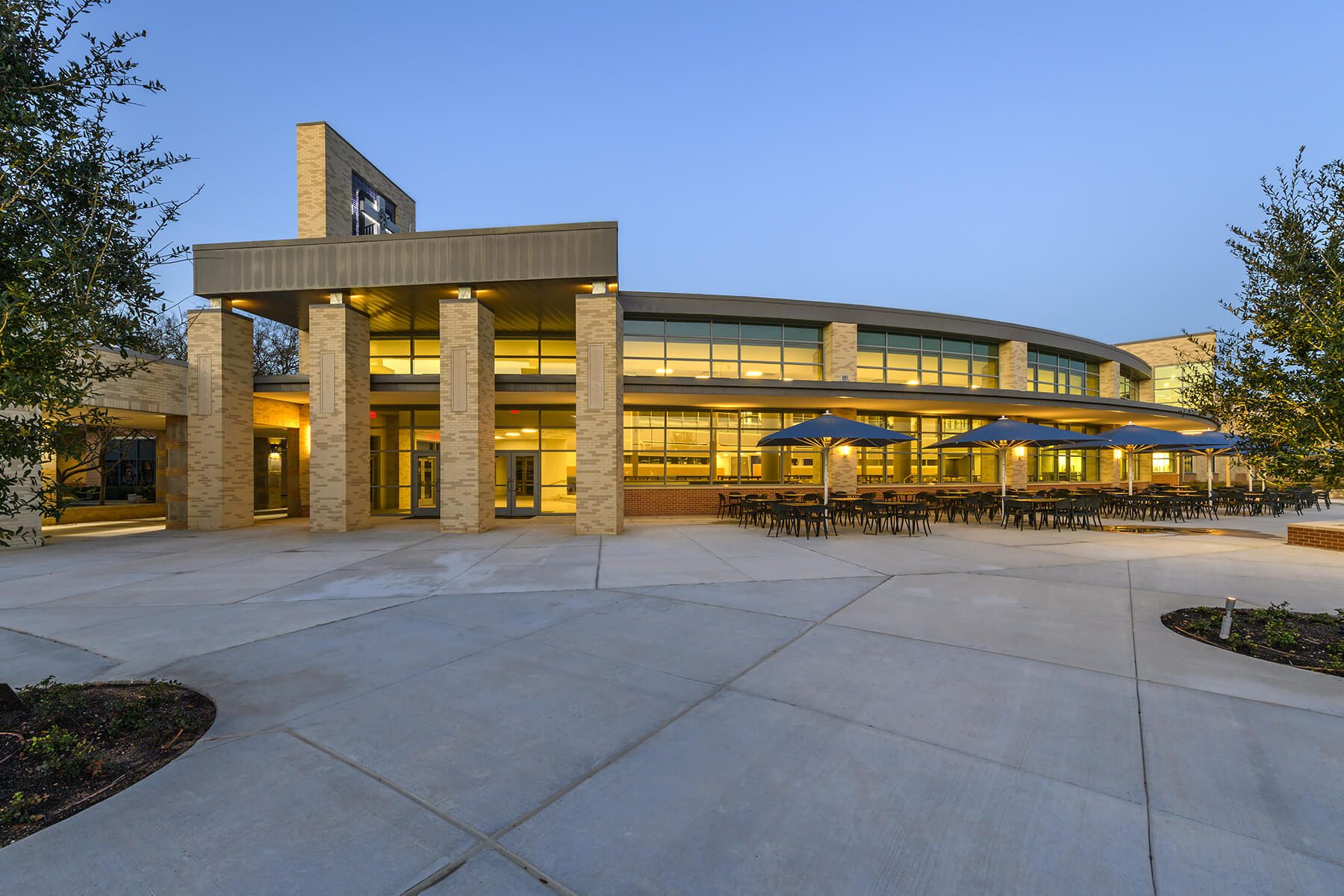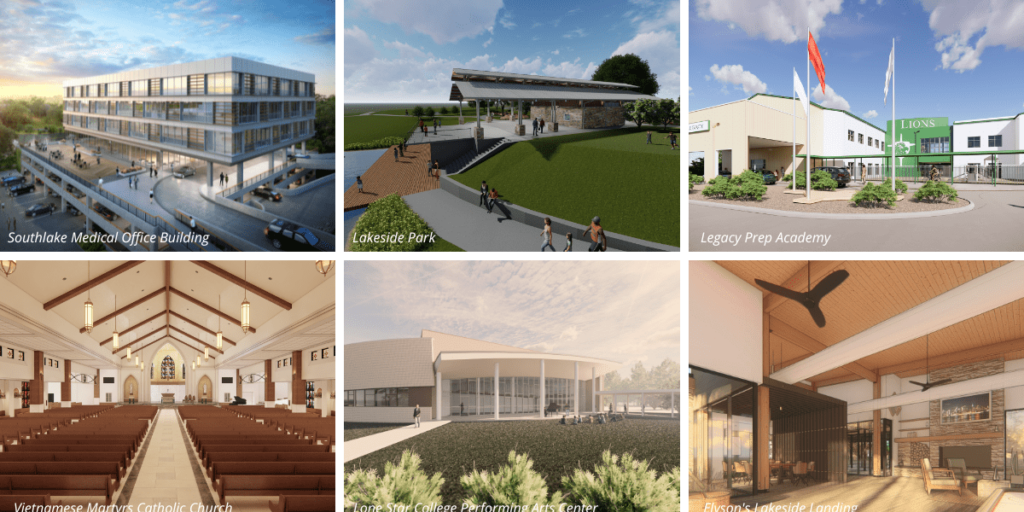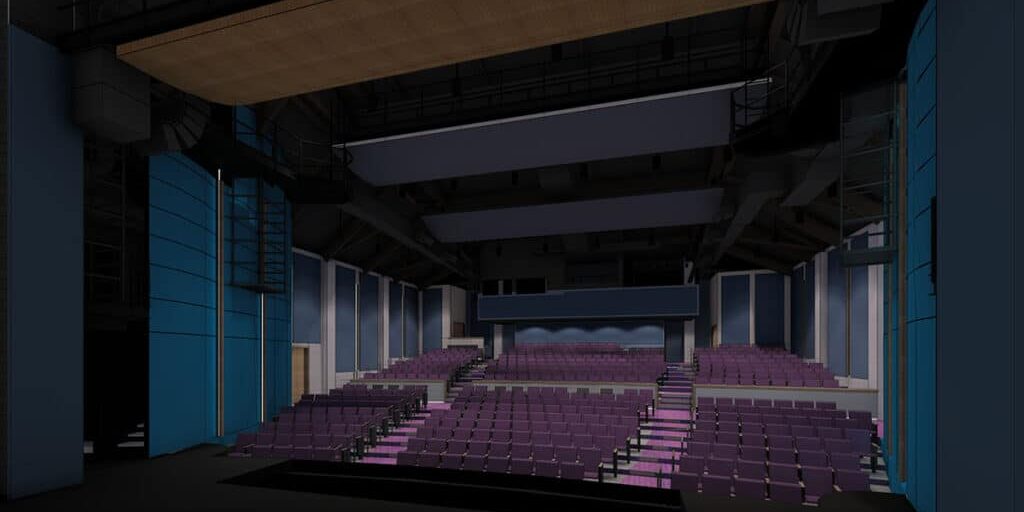Since 2004, Studio RED Architects has been creating learning environments designed to answer to the educational, emotional and social needs of modern-day learners. Recently, our hard work and dedication to innovation and intuitive design were recognized not once, but twice, by the American School & University’s 2019 Architectural Portfolio.
Both the student center at Episcopal High School and the performing arts center at St. Agnes Academy were designated as Outstanding Design: High School and featured in the American School & University’s 2019 Architectural Portfolio. Each project involves well-researched, practical and on-budget solutions to support the success of students today and in the future.
Episcopal High School: Working the Old In With the New
Studio RED Architects was hired to work on phase two of the Episcopal High School campus master plan. Many areas of the school had not been revamped since the 1950s, so we demolished the older Underwood Student Center and transformed it into a world-class facility.
This facilit y has the capacity to support over 800 students in a variety of endeavors including:
y has the capacity to support over 800 students in a variety of endeavors including:
- Art Exhibits
- STEM learning maker spaces
- Study areas
- Theater
- Faculty offices
- Dining
The refreshed dining area consists of both traditional and casual seating layouts that match those typically found in colleges and universities. We also designed a sizable central public plaza to link older areas to the rebuilt spaces on campus, where it serves as a bustling student hub where learners can meet up, chat and unwind during breaks and in between school activities.
St. Agnes Academy: Growing “In Place” to Accommodate Current and Future Vision
St. Agnes Academy’s successful communication and performing arts programs resulted in an overwhelming demand on the school’s space and resources. To address the issue, Studio RED Architects dedicated a total of 50,000-square-feet of new “in place” construction to match the vision of the school and the growth of these programs.
A phased construction plan was rolled out so that the programs could continue to run with little to no interruption to the staff and student body. The first phase included the building of a flexible multi-use performing arts center that can be used for theater, orchestral and choir performances. The center includes a balcony that can be used for additional performance seating and it can be closed off to serve as a lecture hall. Other leading features of the project include a dedicated dance hall, office space for the athletics department, and classrooms to accommodate the expansion of the school’s communications program.
About Studio RED Architects
Studio RED Architects was founded in 2004 because of a desire to create an architecture firm that was different and better. The company is dedicated to creating innovative designs that can be built within budget, providing hands-on principal involvement throughout the entire process and remaining a client-driven company rather than ego-driven. Studio RED Architects is a nationally-recognized award-winning firm and was named the 2015 AIA Houston Firm of the Year.












