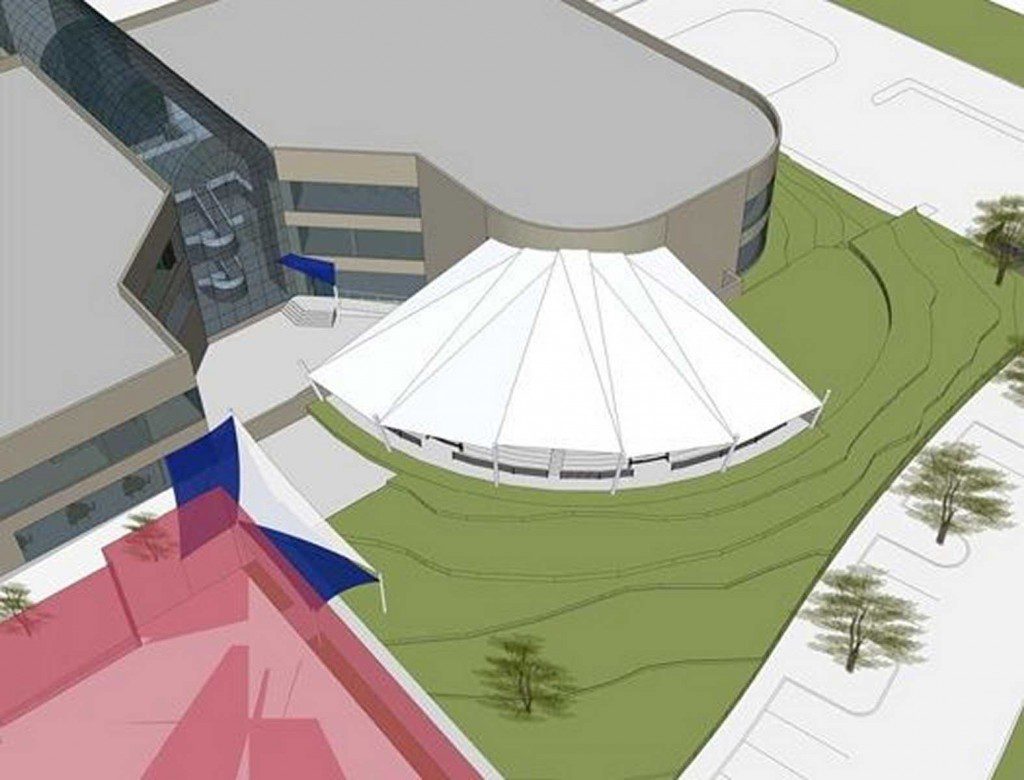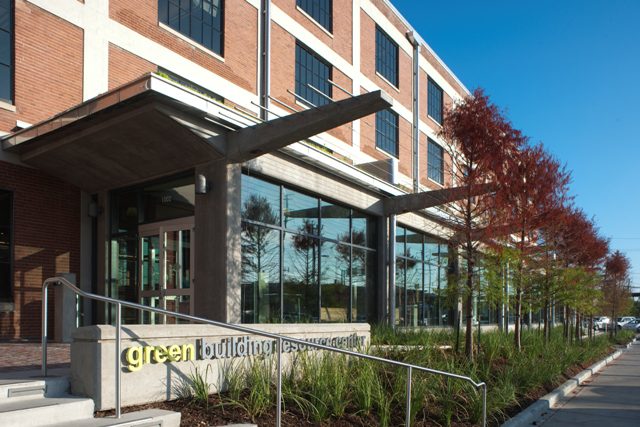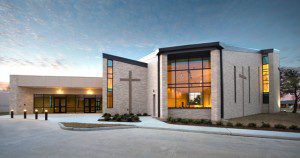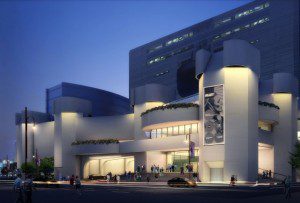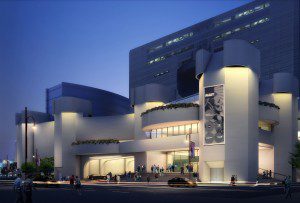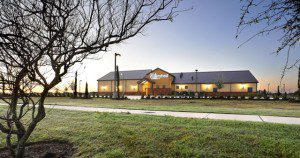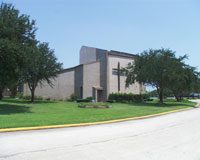Studio RED Architects Designs George Memorial Library
In May, Studio RED Architects announced immediate availability of the new riverfront boardwalk and pavilion on the Sabine River in the city of Orange, enabling pedestrians to access the riverfront while bringing structural stability to the eroding shoreline.
Studio RED Architects Designs George Memorial Library Read More »

