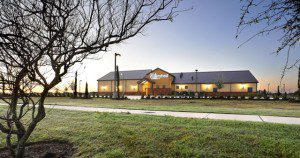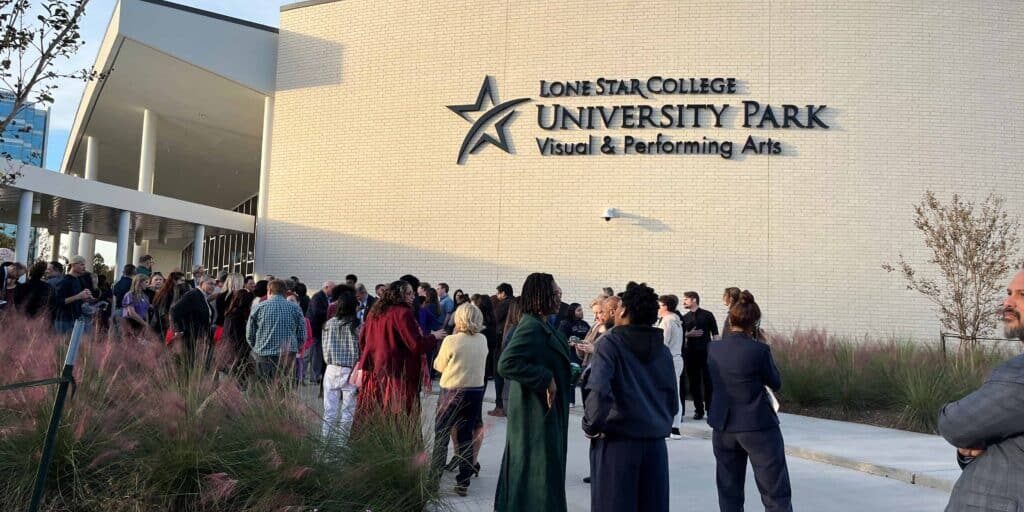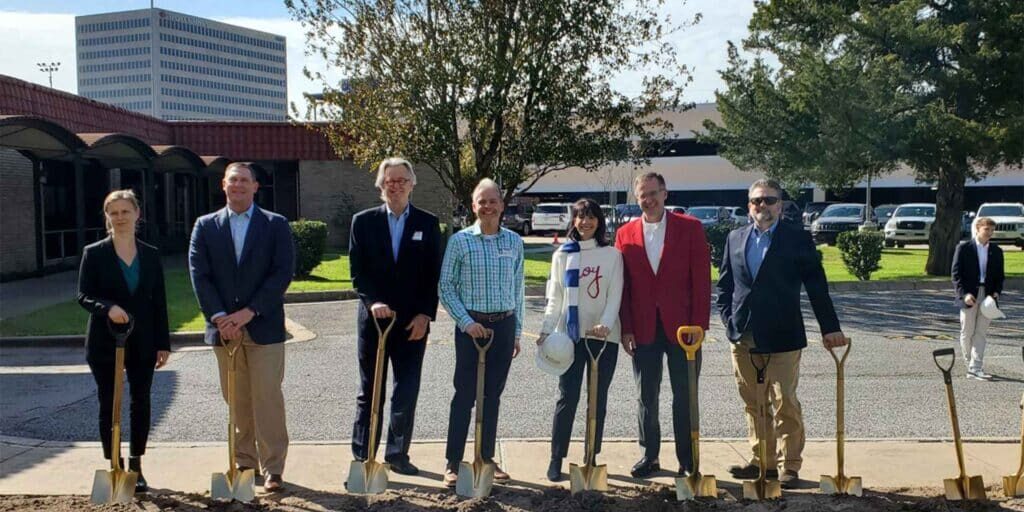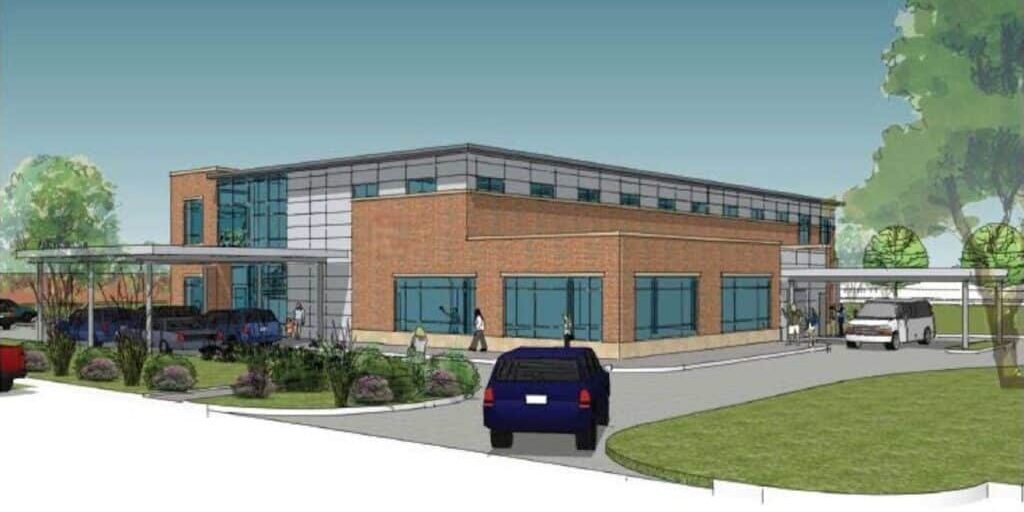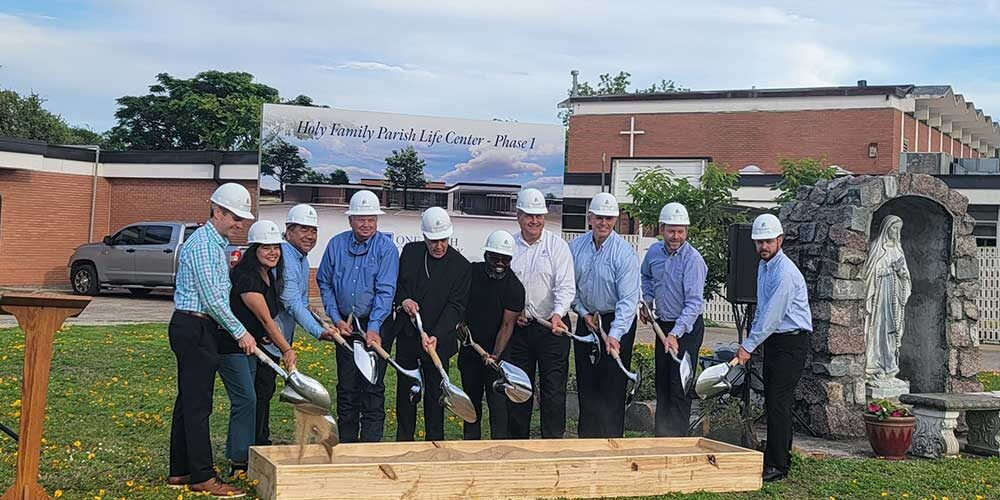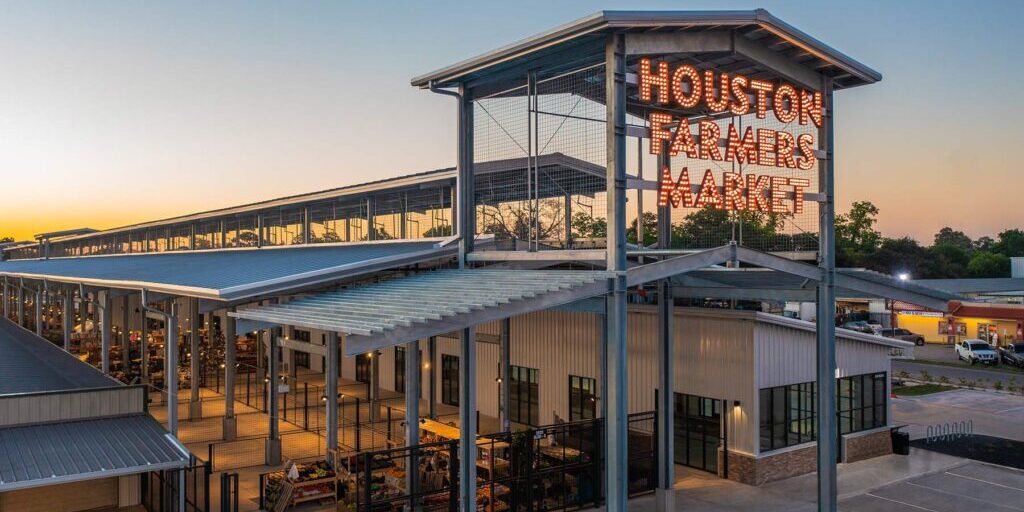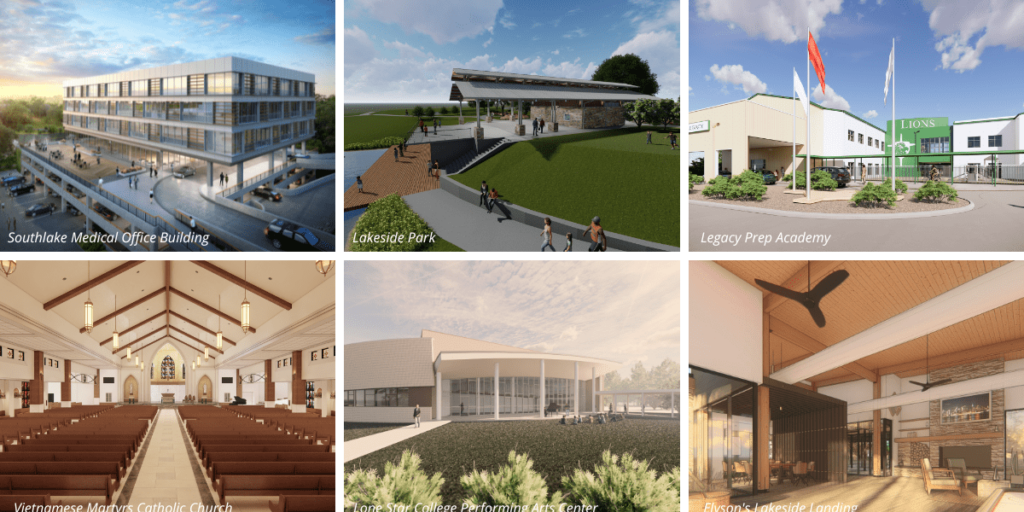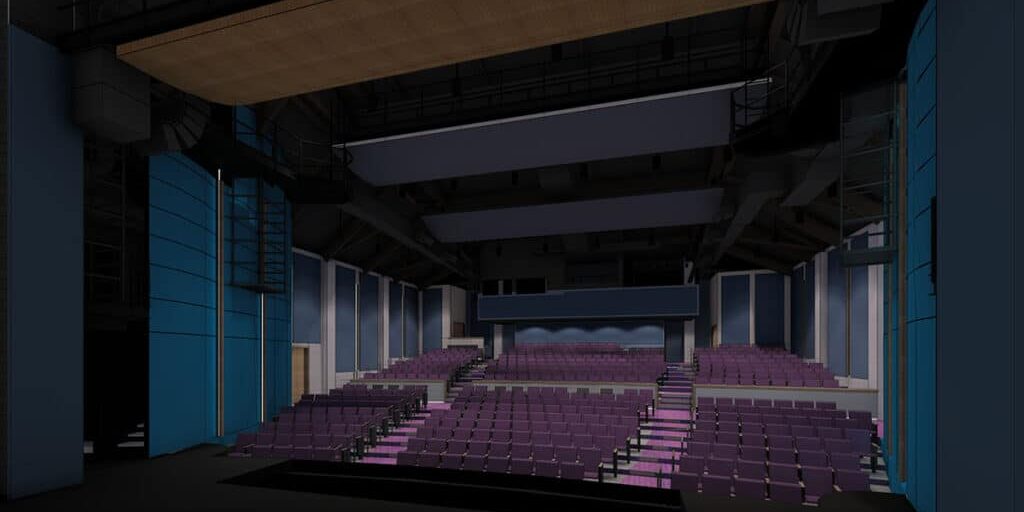Studio RED Architects designed the new 11,000 s.f. worship space for The Watershed Church of League City.
After extensive collaboration and preparation, The Watershed Church celebrated its Grand Opening on February 24 2013. The church found a new beginning in the 11,000 s.f. worship space designed by Studio RED Architects.
The Watershed Church was established in 2007 when Pastor Matt Neely, his family and close friends began meeting for weekly worship in Neely’s living room. With a focus on compassion, generosity, and a deep sense of community, the congregation expanded to hold services at a local school. The time soon came to secure a larger space that could serve the growing church congregation.
The design journey began in September of 2010 when Studio RED Architects first spoke with the Watershed Church Master Planning Team. The goal was to craft a design that could truly serve the community and that would enable future growth and change, both within the church and in the greater community. The challenge was to train an eye to the future and create a “worship space shell to accommodate strategic partners who could possibly use the space for other functions like retail or restaurant when the church outgrows the current space,” said project manager Jared Wood.
With this in mind, Studio RED designed an 11,000 s.f. space on 11.5 acres of land that includes a worship space for approximately 300 people, bible study rooms, and classrooms for toddlers, children, and youth, as well as nursery space. The design also includes office space and parking accommodations. Studio RED adhered to the Tuscan Lakes Guidelines while creating an affordable and welcoming space for the surrounding community.
The award winning architecture firm has experience designing other worship facilities including Lakewood Church, Champion Forest Baptist Church, Second Baptist Church, and St. Benedict the Abbot Catholic Church, in addition to working with non-profit groups to design other exceptional facilities.
About Studio RED Architects
Studio RED Architects is a Houston-based architectural firm with a reputation for design excellence in entertainment, commercial and worship facilities. Project examples include worship centers such as Lakewood Church, performing arts centers such as the Texas Southmost College Music Education Building, renovation projects such as Brennan’s Restaurant and John C. McGovern campus (formerly Nabisco Bakery), sustainable projects, such as City of Houston Permitting Center (tracking LEED Gold) and Amazing Place (LEED Silver) and educational projects like University of Houston Clear Lake – Pearland Campus.

