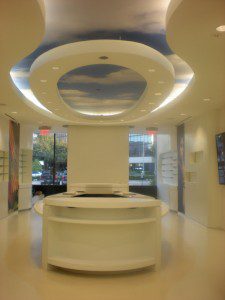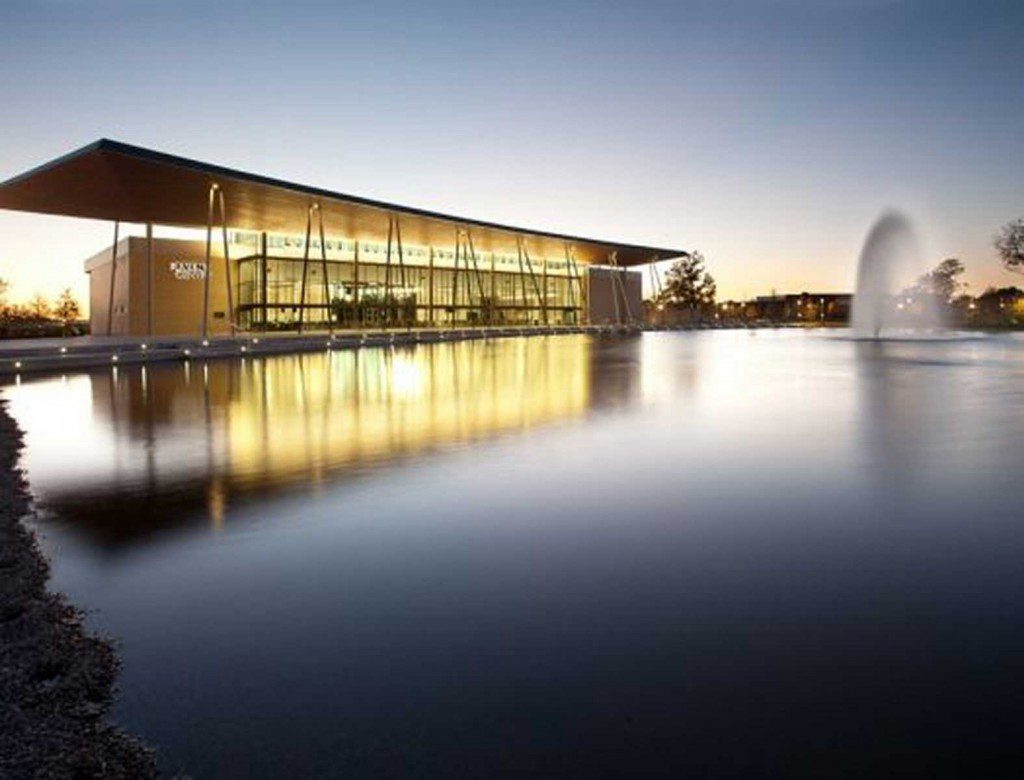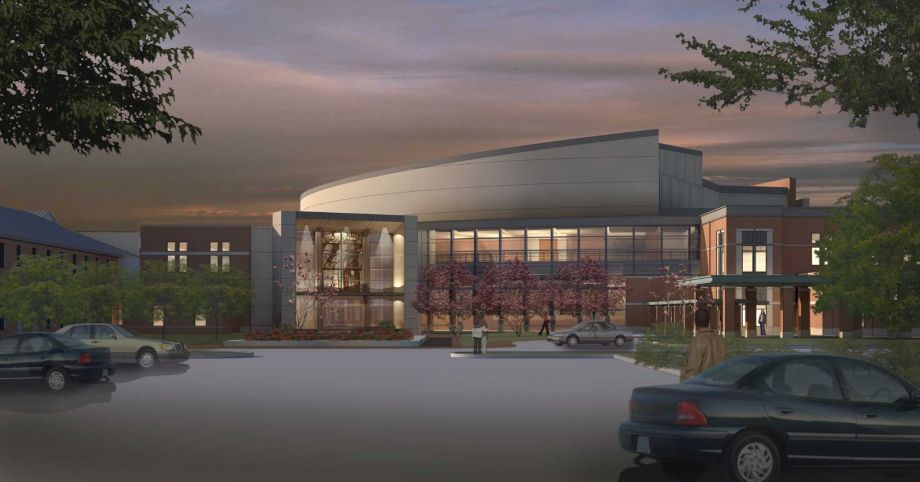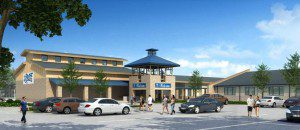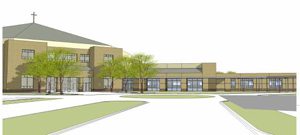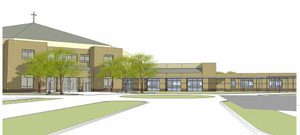Project Spotlight: Odyssey Now Nail Salon
Construction for Odyssey Now nail salon was completed in October of 2012. The new 1,500 s.f. salon accommodates 16 total manicure and pedicure stations, in addition to a runway for fashion shows and parties. Studio RED Architects also designed a state of the art filtering system and retail display for the salon. The Houston-based firm […]
Project Spotlight: Odyssey Now Nail Salon Read More »

