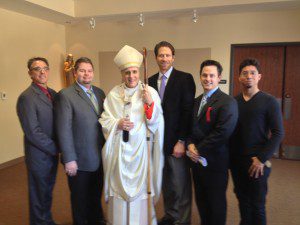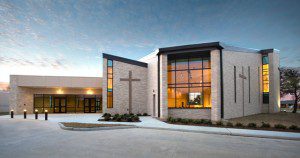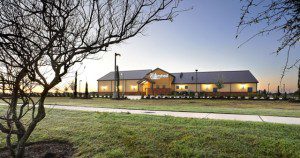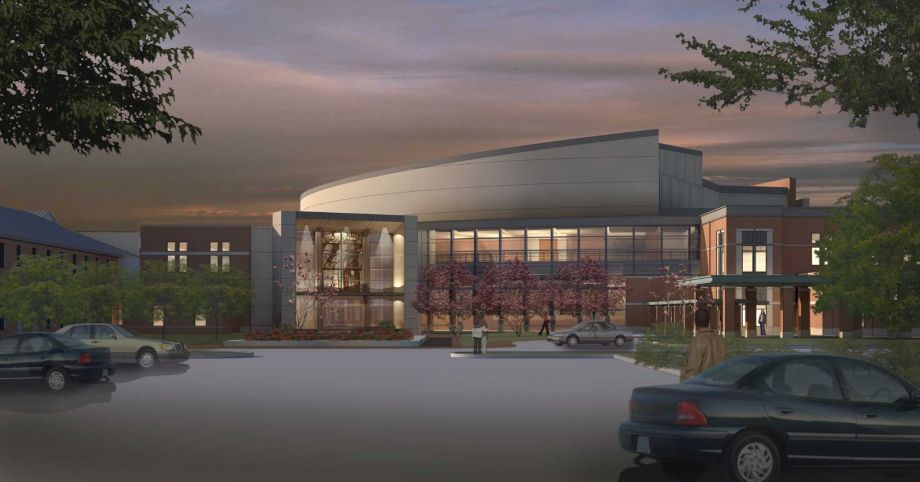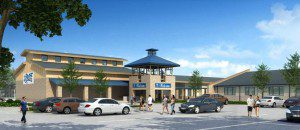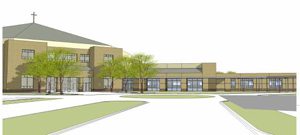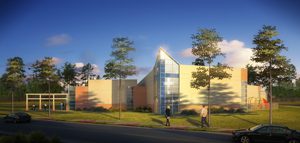Project Spotlight: St. John Neumann Catholic Church Dedication Service
Studio RED Architects celebrated the dedication of the new worship space at St. John Neumann Catholic Church in Houston on November 30, 2013 after diligently working with parish leadership for nearly three years.
Project Spotlight: St. John Neumann Catholic Church Dedication Service Read More »

