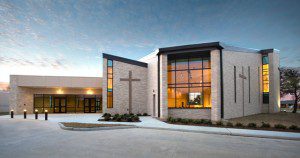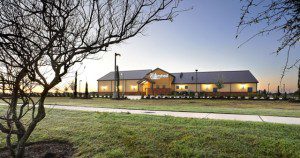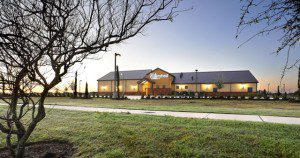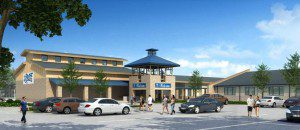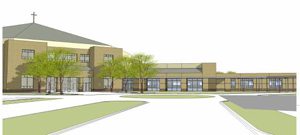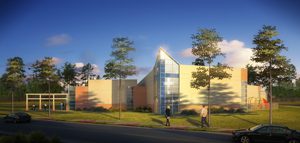Project Spotlight: St. Benedict the Abbot’s New Worship Facility
Studio RED Architects was selected by the Archdiocese of Galveston/Houston to design the new worship center for St. Benedict the Abbot Catholic Church in Southwest Houston. The new church building came as a much awaited blessing to parishioners who had been worshiping in a temporary space for the last forty years. The 10,000 square foot building accommodates seating for 500 worshipers and celebrates the diversity and faith of the congregation with its unique dove shape.
Project Spotlight: St. Benedict the Abbot’s New Worship Facility Read More »

